

The management of the Hotel Öschberghof has invested a multi-million euro sum in the expansion and modernization of its facilities in order to continue to be recommended as a resort in the premium segment in the future. The requirement for the rooms and suites built in two new building complexes was: an elegant interior design that leaves nothing to be desired, and efficient structural soundproofing to ensure maximum undisturbed quality of stay. After the renovation, the hotel has 125 rooms with 233 beds.
In addition, there is an underground car park with 140 spaces, 200 outdoor parking spaces, and electric vehicles can be charged in four parking spaces. The spa area is also being renovated and significantly expanded. In addition to a large indoor swimming pool, there will be an outdoor pool (with brine, 30 degrees warm). Fitness center, treatment rooms, sauna – the offer is complete. Another new feature is that the hotel operations are spatially decoupled from the conference operations.
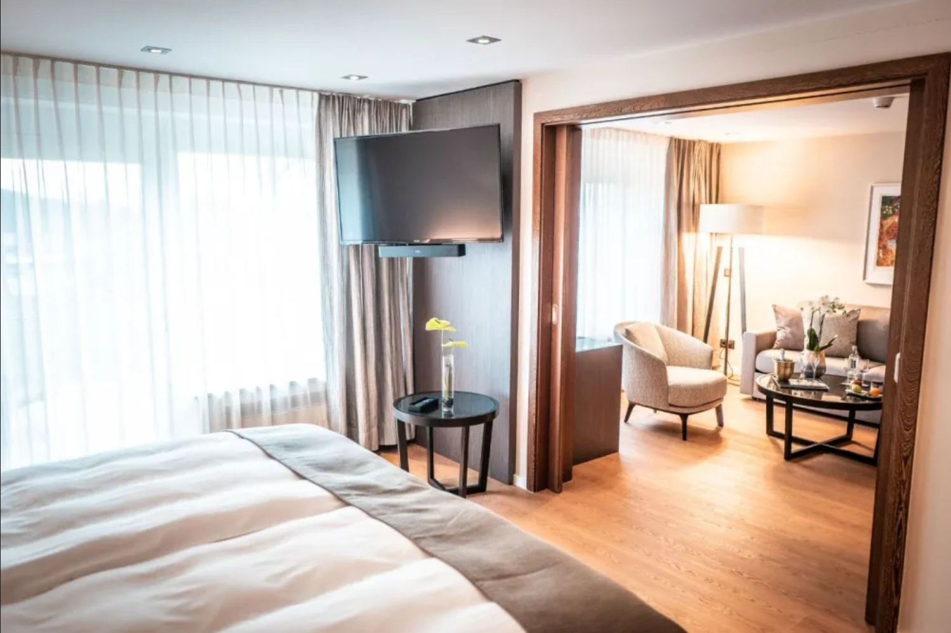
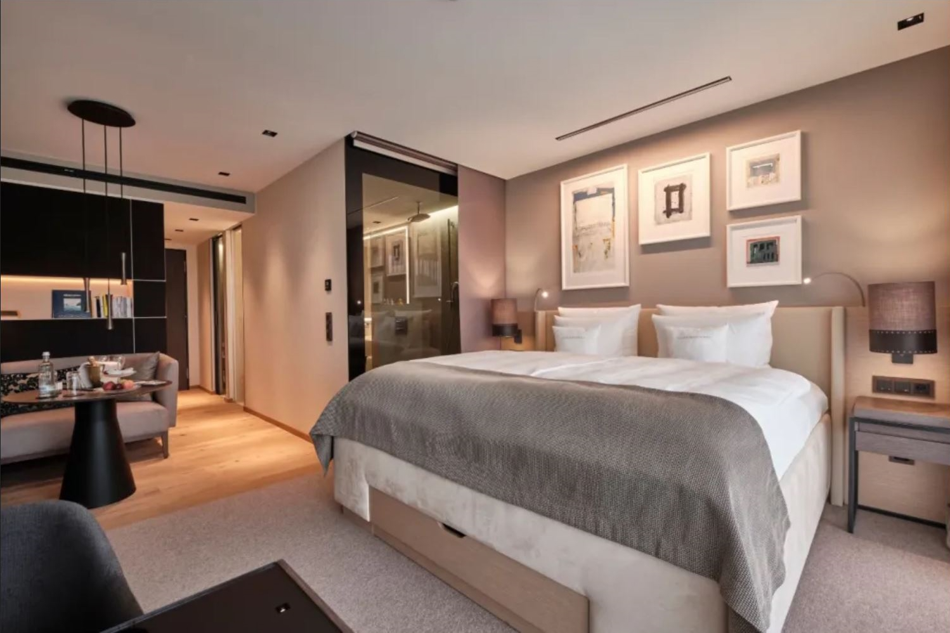
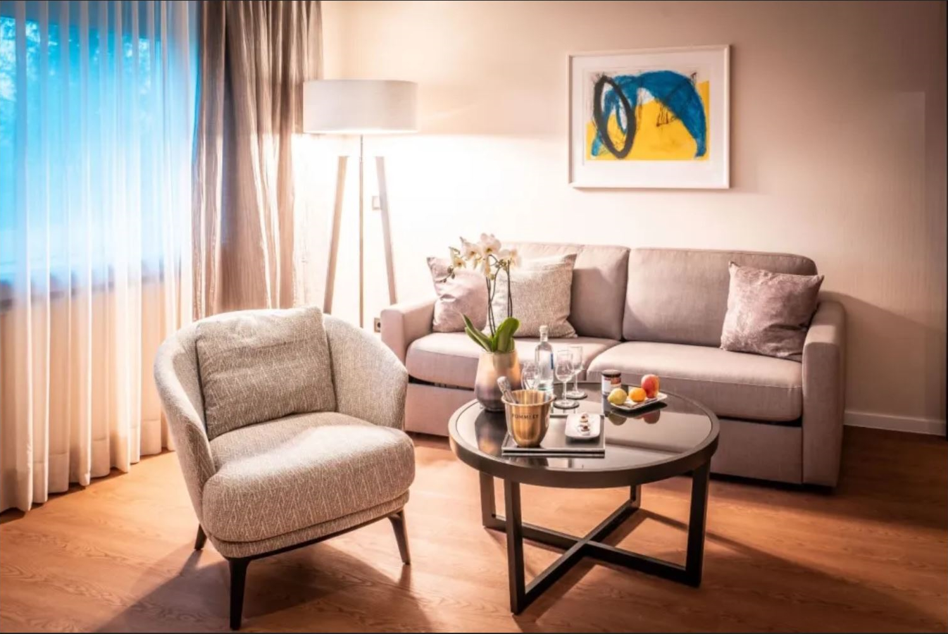
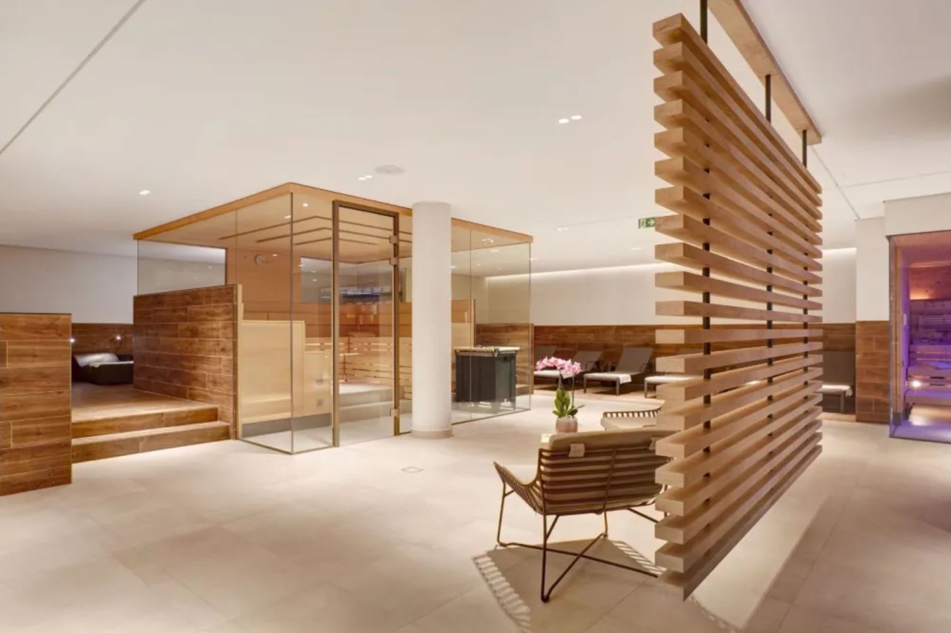
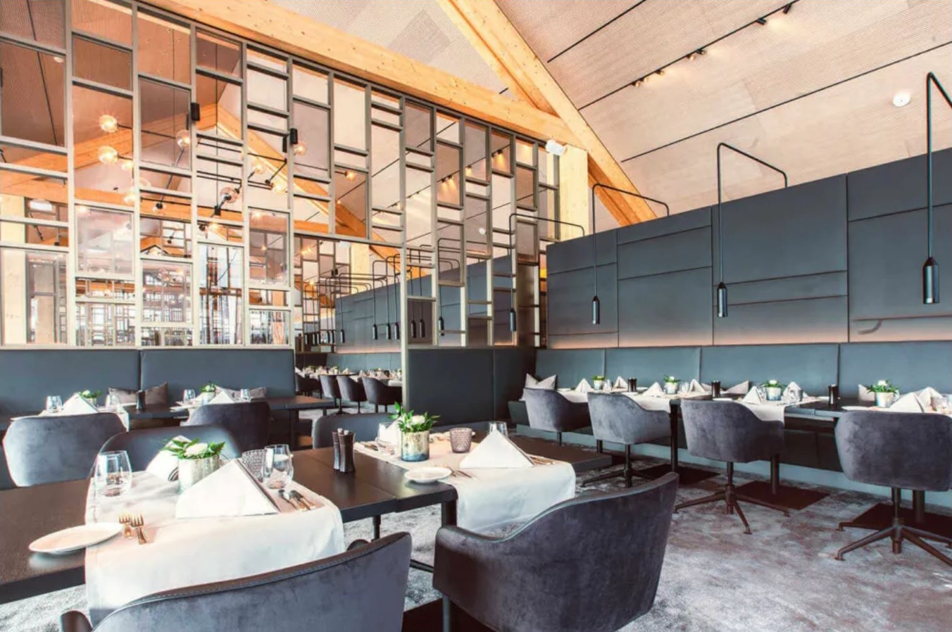
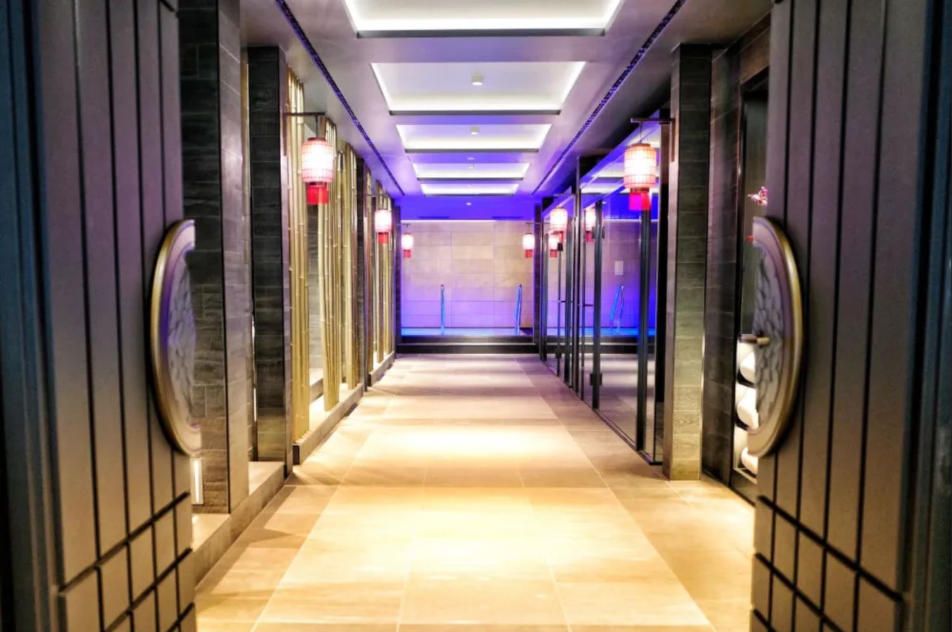
Maintain an overview at all times and thereby increase efficiency. All actions in the PPM Raum are historically recorded in a comprehensible and audit-proof manner. Who did what and when? Reduction of coordination effort and more transparency in the project team.
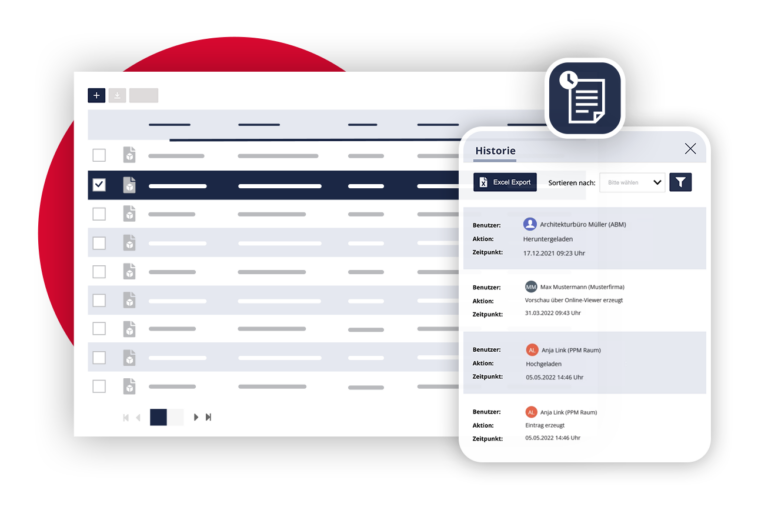
In addition to a bakery and the company headquarters, the new building will also house company apartments, a boarding house and a Rischart café. In the future, production, administration and shipping will be located on Theresienhöhe. A canteen and company apartments are being built for the employees. Rather unusual for a bakery is the fact that a so-called boarding house is also to be opened. A kind of small hotel for business people. According to the city, the bakehouse itself is to become a “transparent manufactory”. The house has brick-clad supports – and otherwise consists mostly of glass. The new building offers a total usable area of around 22,400 square meters spread over five floors.
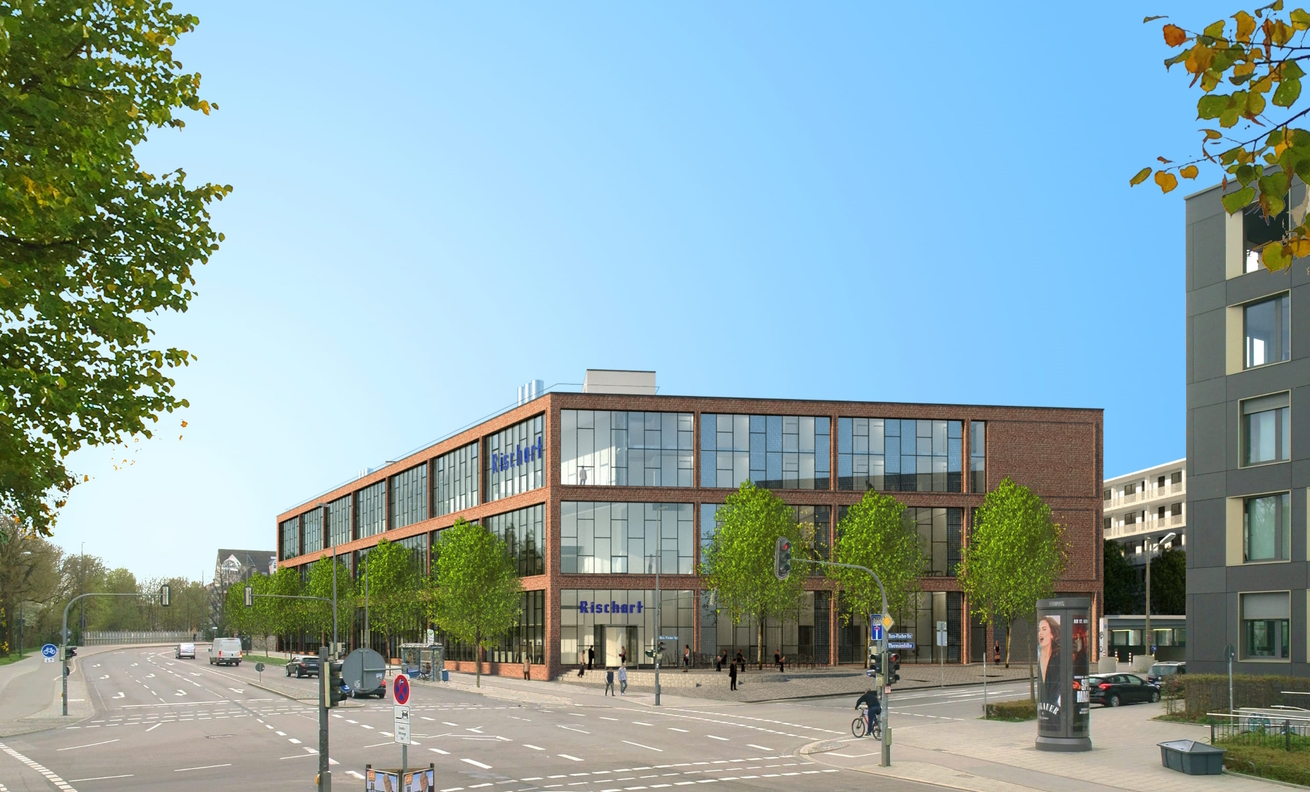
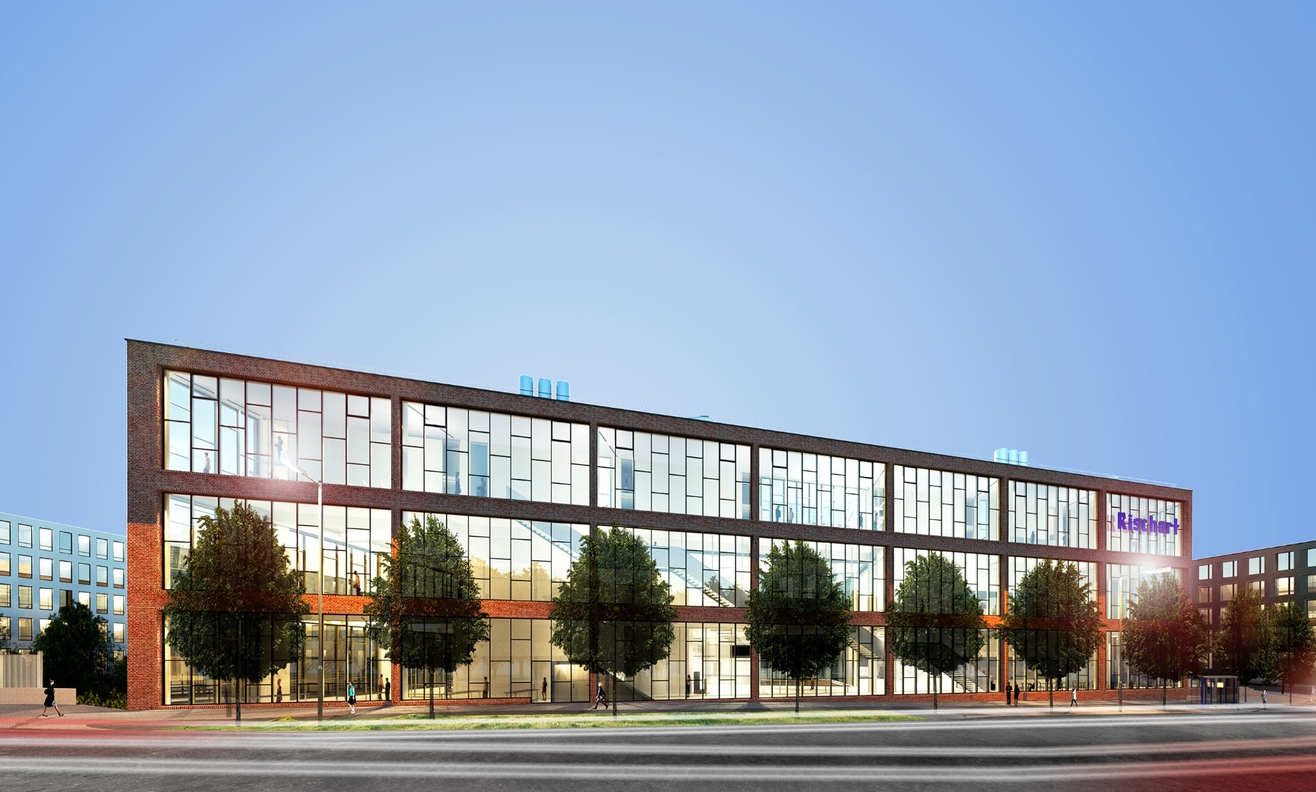
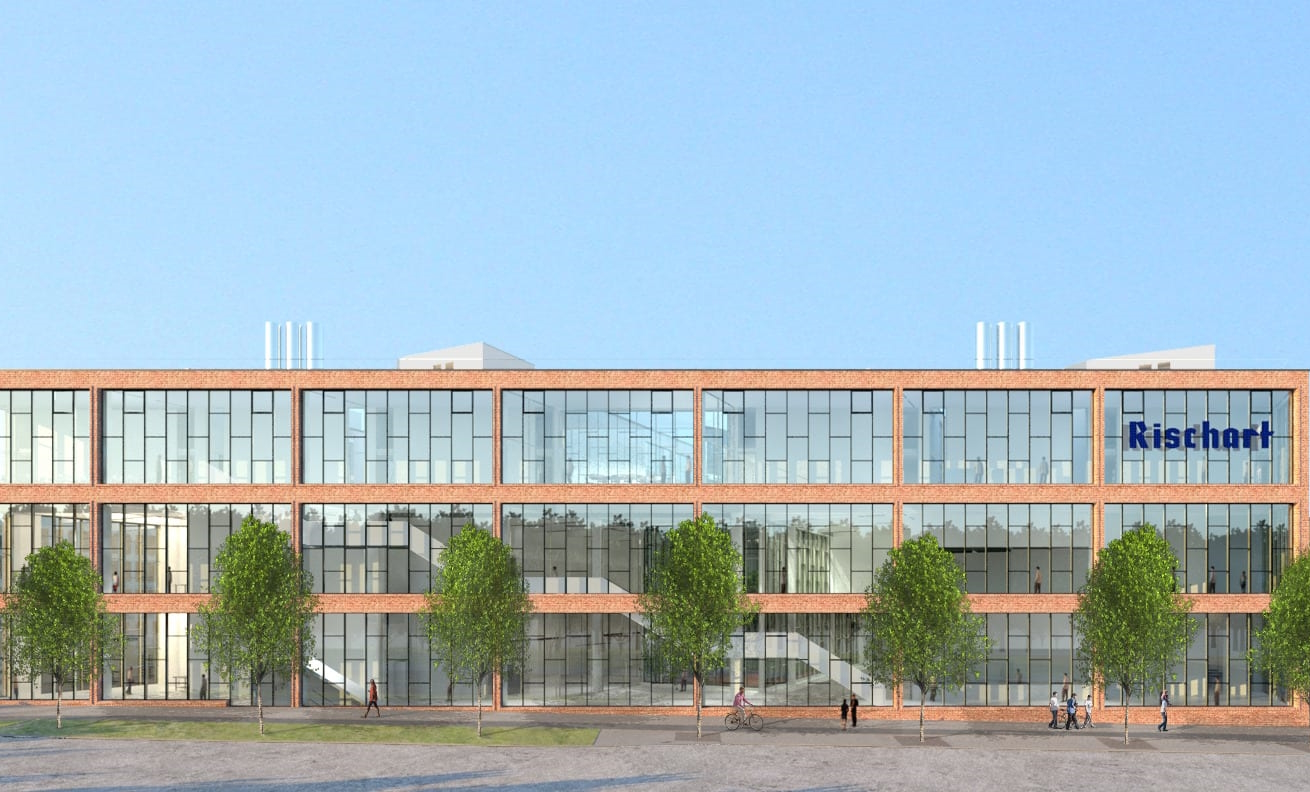
The strategically located 8th hotel of the chain in Germany, located at the main train station, is only a few minutes’ walk from the old town. The hotel has 219 light-flooded and spacious rooms and suites. Conference and seminar rooms, spread over an area of over 800 square meters, complete the offer. The NH Collection München Bavaria is also well equipped for its guests in terms of culinary delights. Both the lobby bar and the “Arnulfs” offer everyone a gastronomic experience.
The hotel rooms extend from the basement to the 16th floor, with the fitness rooms on the 2nd floor and the hotel’s office space on the 15th and 16th floors. In addition, an Edeka has settled in the basement and a drugstore in the ground and 1st floor. The “Alpenblick” conference room at almost 95 meters is particularly worth mentioning. From there, guests have a special panoramic view of the Alps.
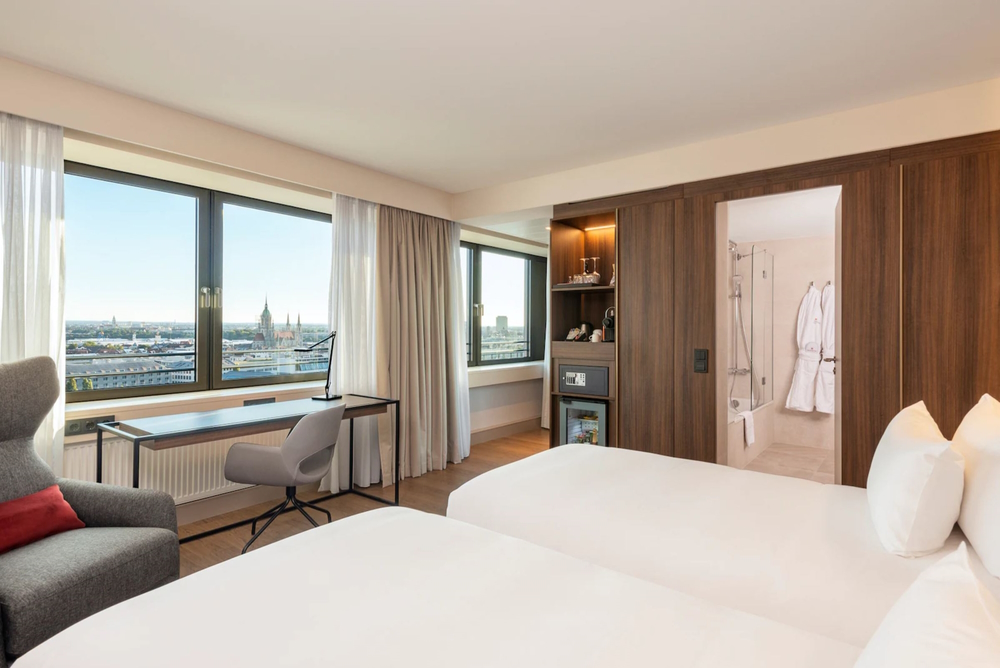
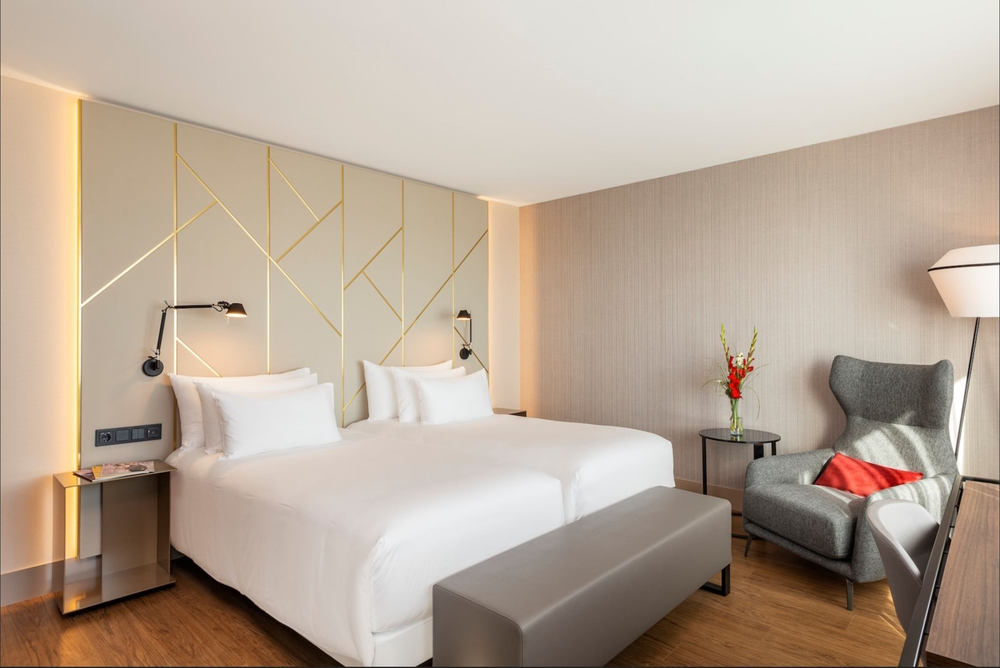
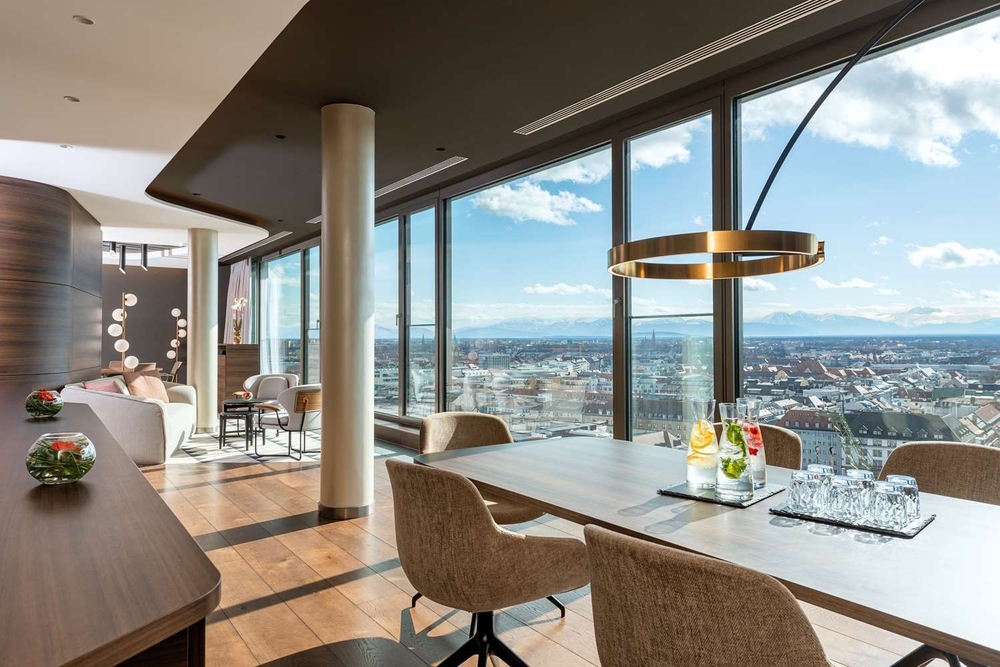
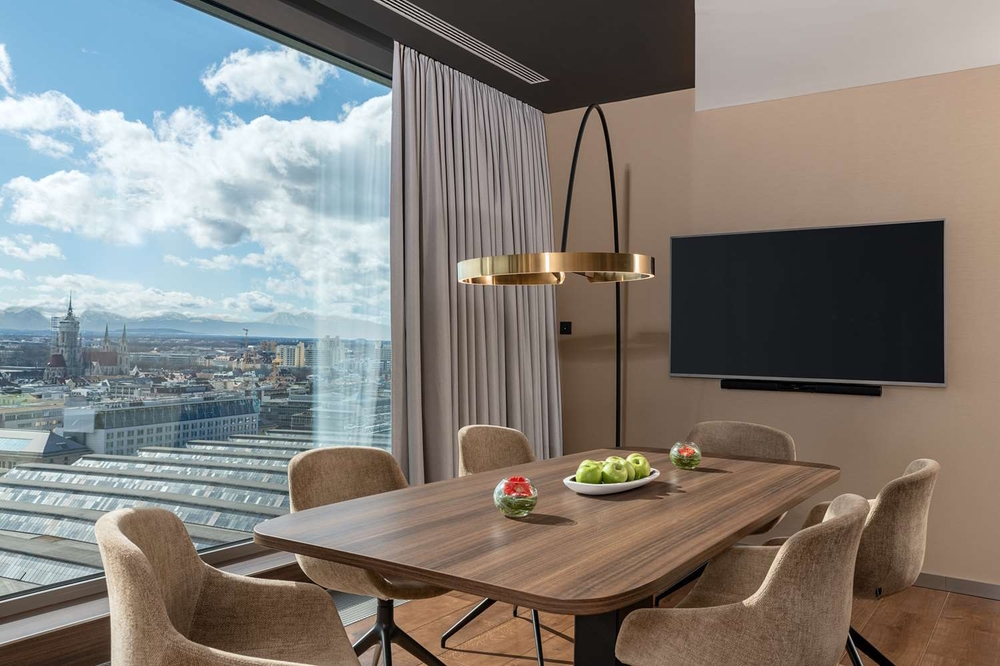
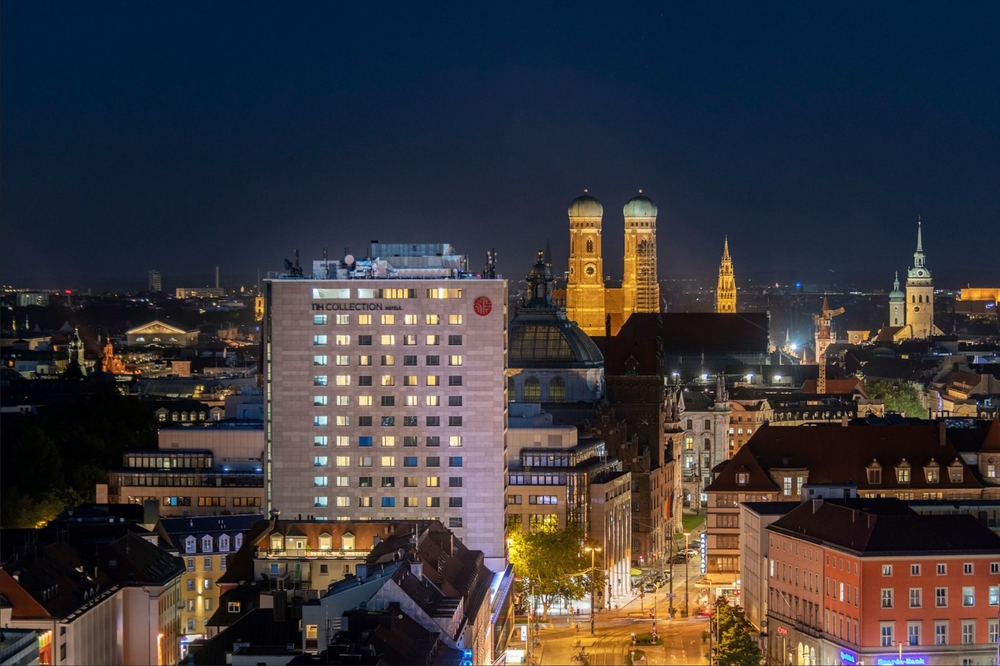
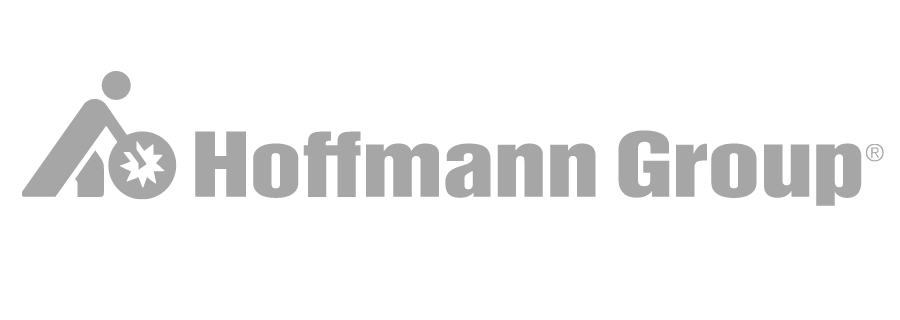


Your personal contact person will be happy to call you back if you wish.
Information on the processing of your data can be found on our privacy page.
Copyright © 2025 PPM Raum – The virtual project space in construction.