

The public infrastructure is to be rebuilt and the participating utility companies coordinated. This concerns the supply of water, wastewater, electricity and telecommunications as well as street lighting. The existing private infrastructure is to continue to be used in parts. This applies in particular to the private power supply (lines are to be secured or relocated to utility rooms as far as possible) and the heat supply (existing district heating lines are to be secured), and in some cases also to private telecommunications. The wastewater systems are to be re-laid, and existing systems will largely be shut down. Street drainage is via tree trenches, and rainwater is to seep away on the properties.
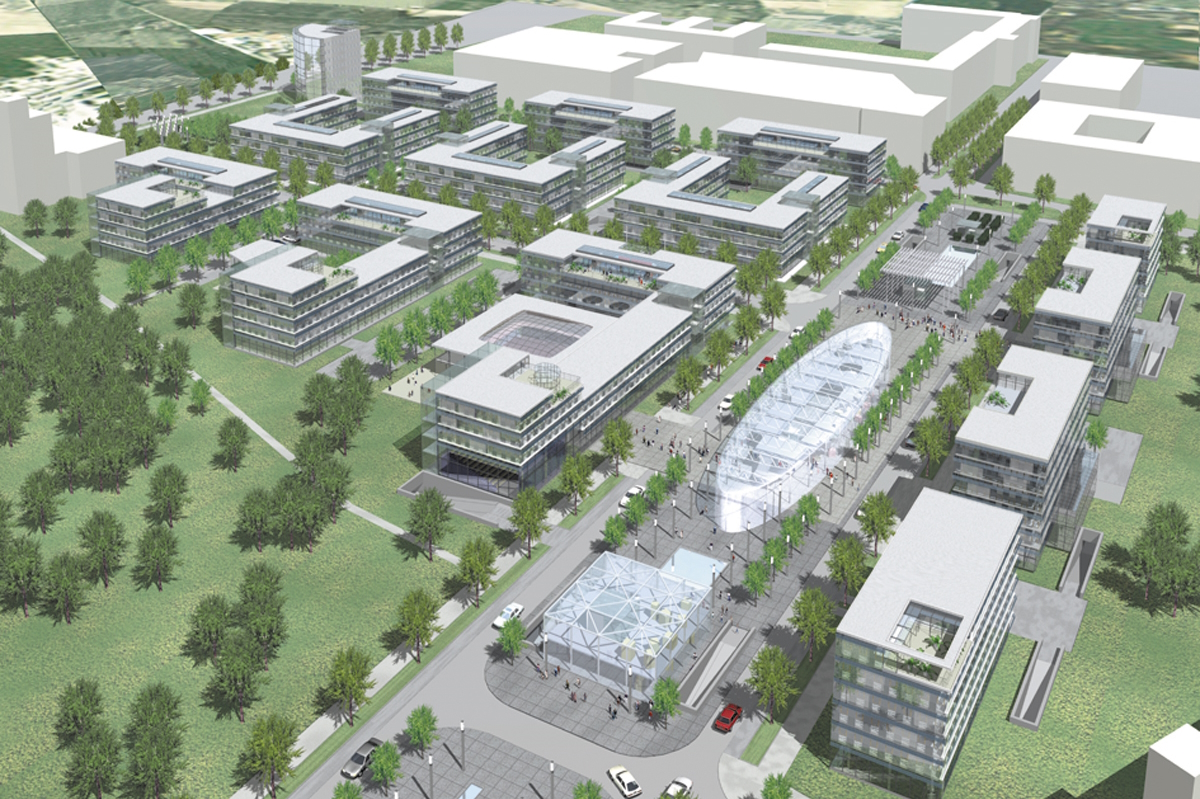
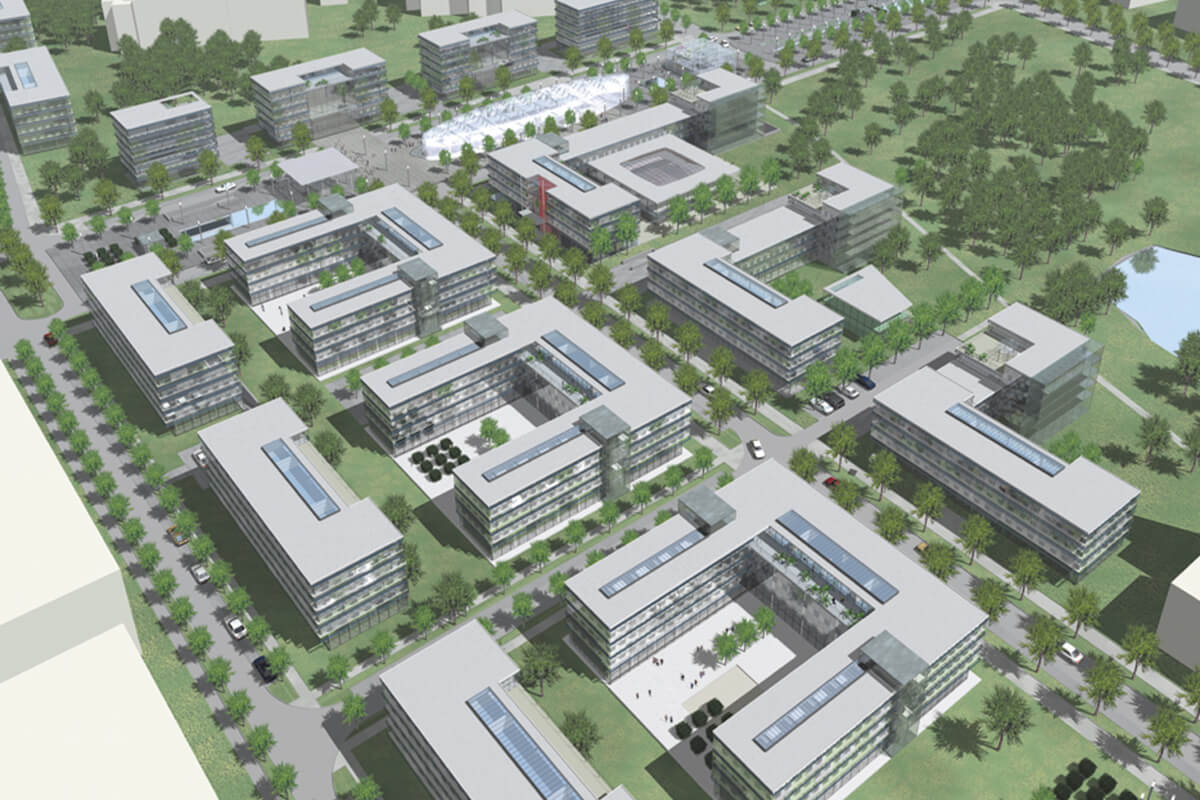
The PPM Raum is a modern CDE solution for plan and document exchange between project participants. Fast, simple plan and document distribution. Recipients are notified directly by the system via email of new plans and documents. Effective research through intelligent search function on all documents
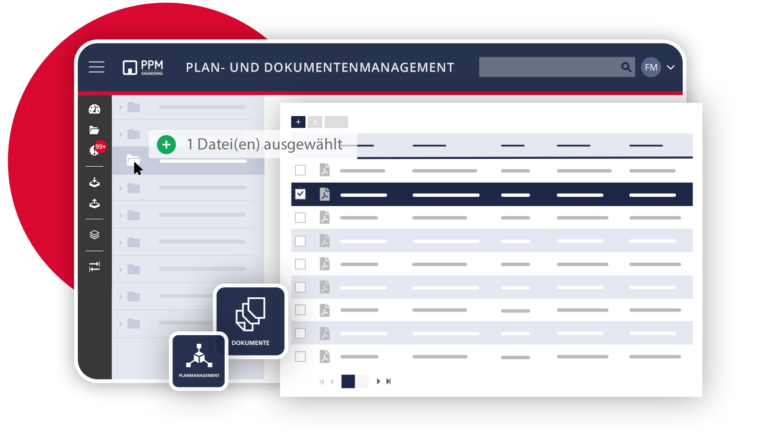
Since July 2017, a family-friendly local recreation area has been created in the densely populated northwest of Ingolstadt for the people of the region. In 2020, the State Garden Show, under the motto “Inspiration Nature”, will offer an exciting exhibition and event program with diverse references to the topic of sustainability on 164 days. The new landscape park is flanked to the west by the Westpark shopping center and to the east by the freight transport center. To the north it borders the elevated roundabout, to the south the busy Richard-Wagner Straße. Like Ingolstadt itself, the new garden show site is in a field of tension between tradition and progress. Trade, industry, transport and economic agriculture exert pressure on the site from all sides. This tension is taken up by the landscape planning.
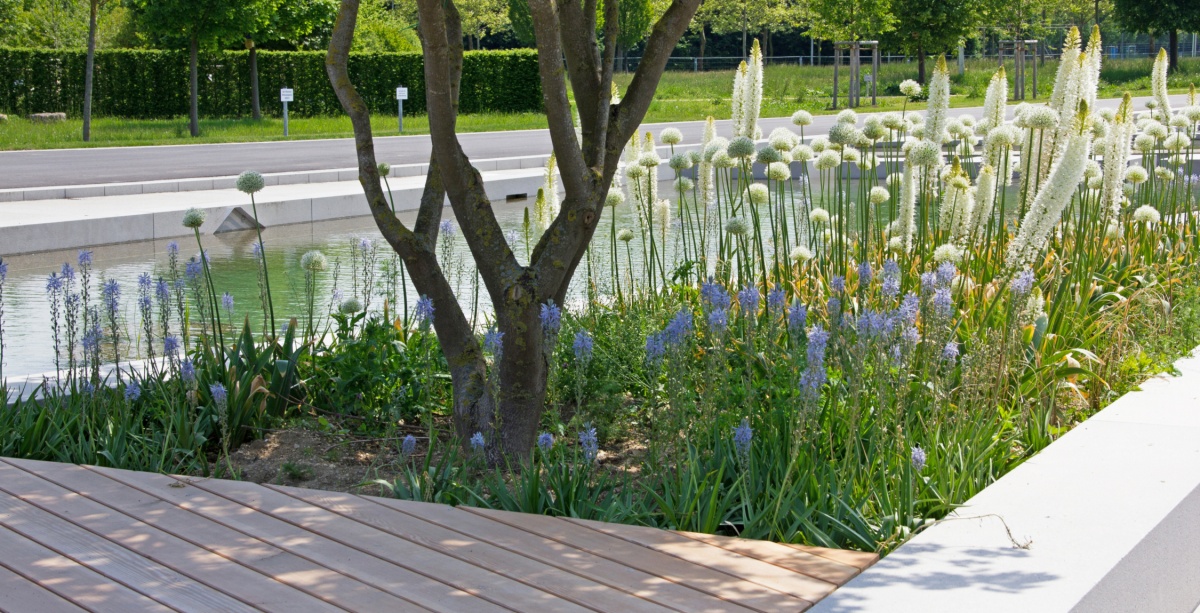
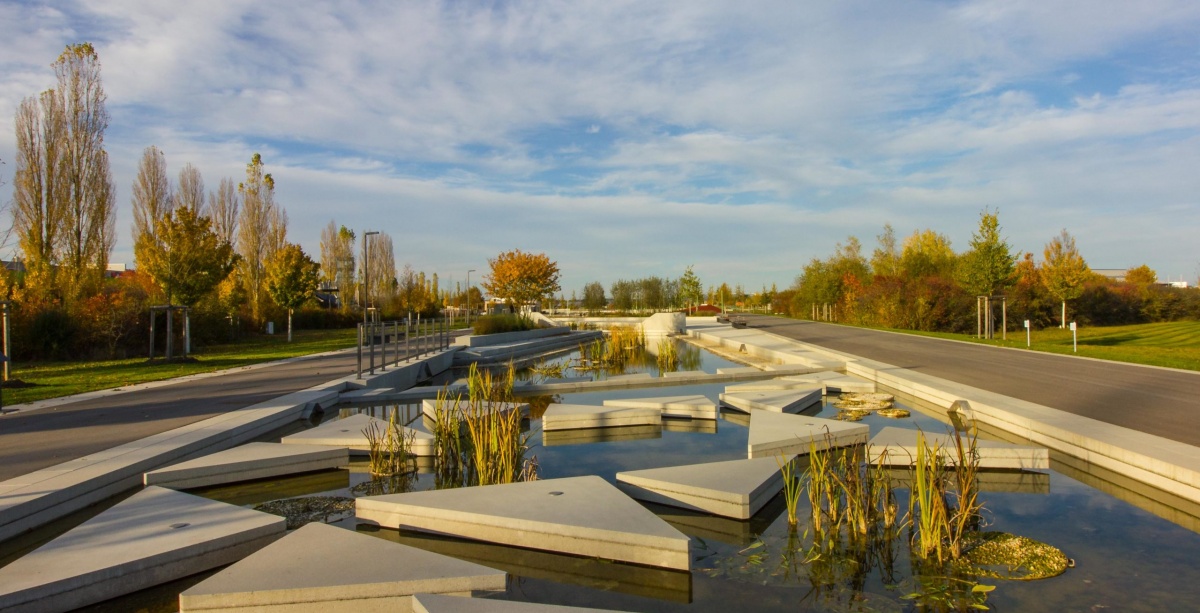
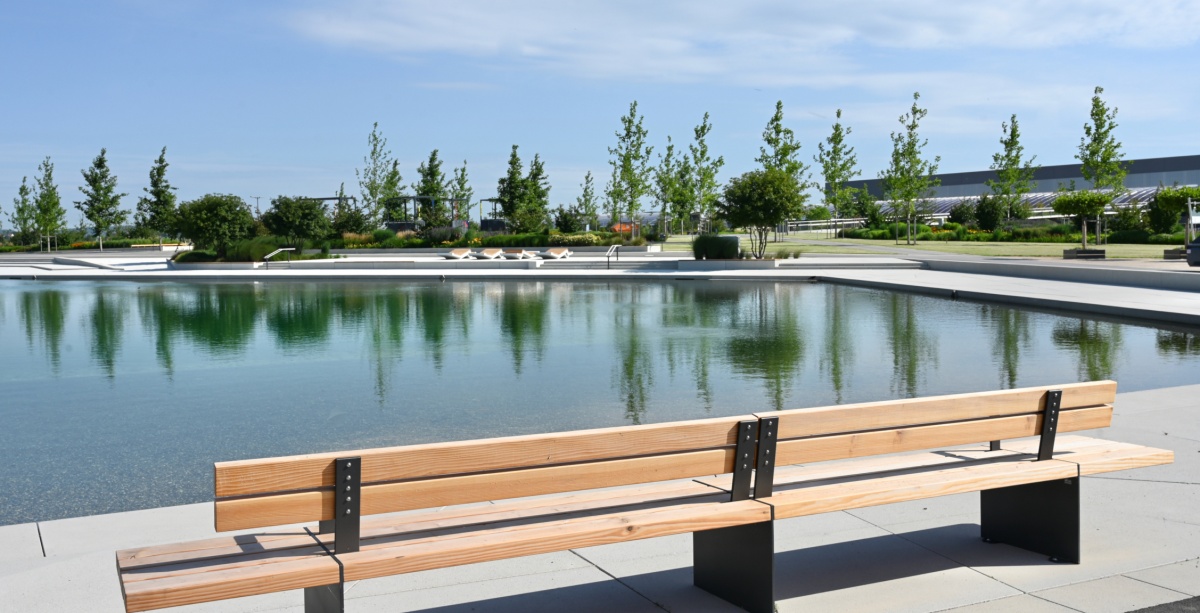
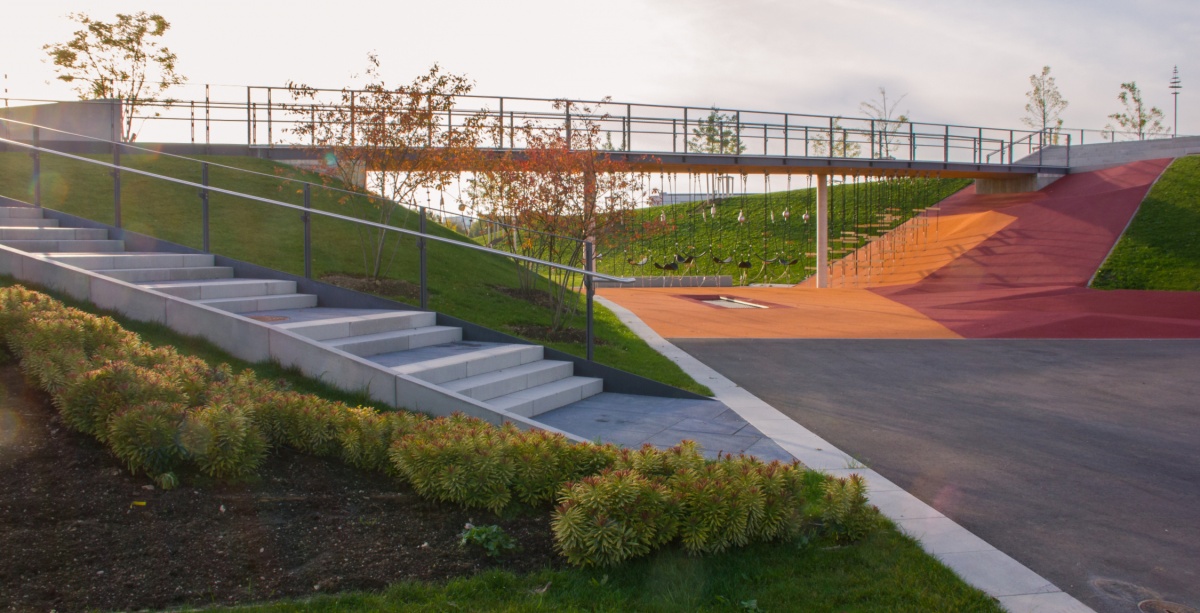
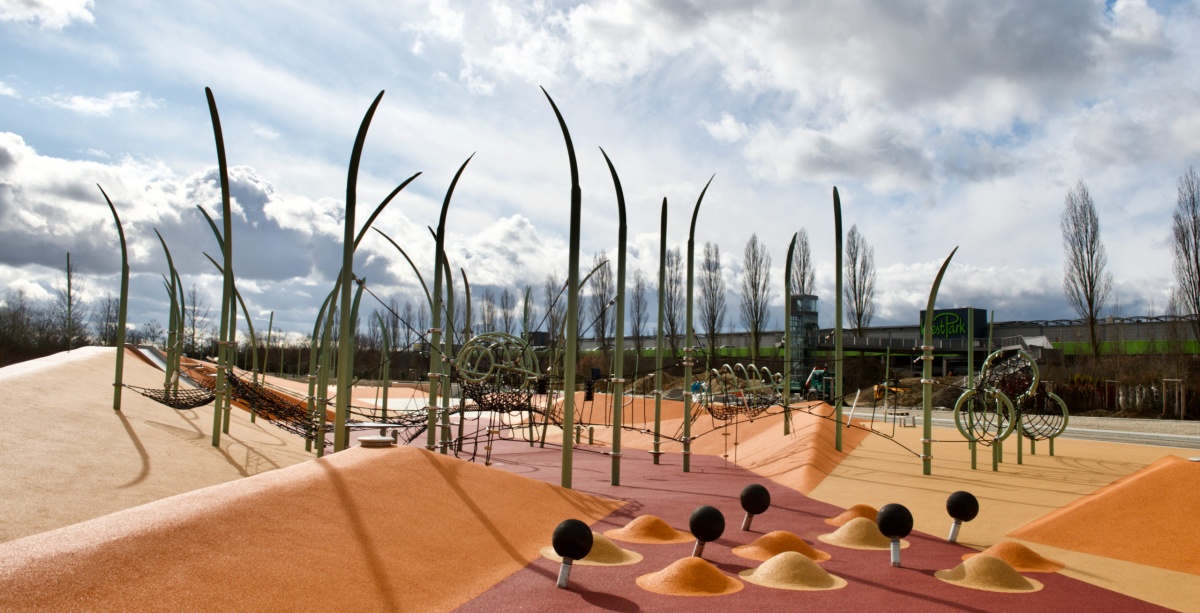
Memmingen Airport has a 3,000 m long and 30 m wide runway (SLB) and a taxiway system. To the north of the SLB and the taxiway system are the passenger apron and other aprons used by flight operations. To the south of the SLB are aircraft hangars and shelters, as well as flight-related businesses and general aviation. As part of the construction work, the approximately three-kilometer-long runway was widened from 30 to 45 meters.
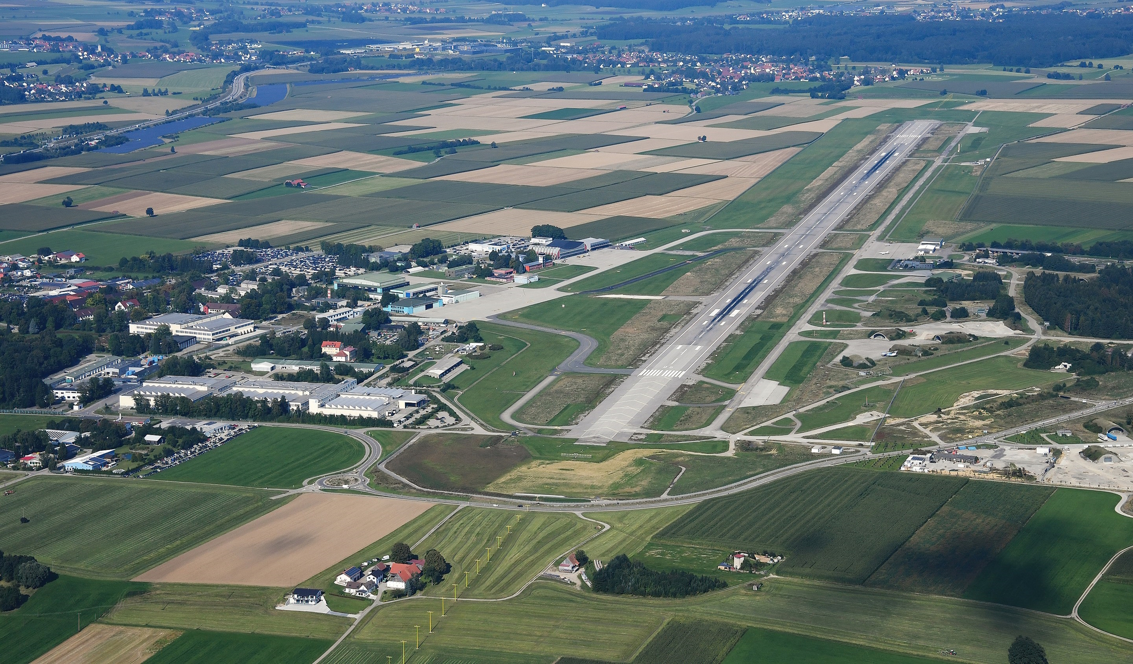
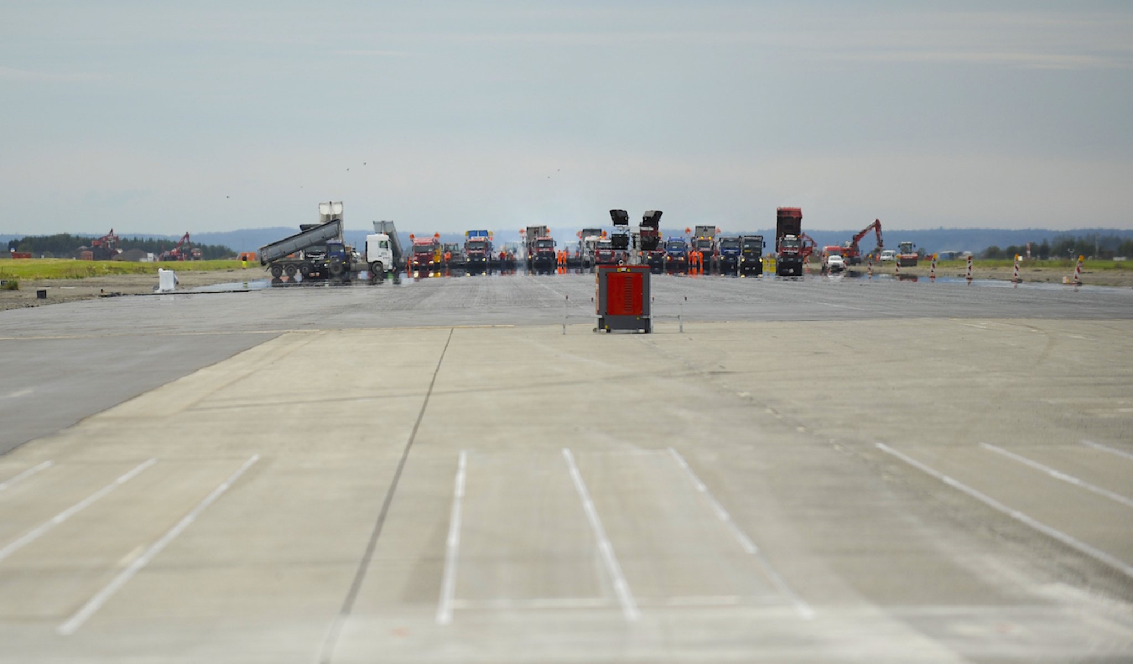
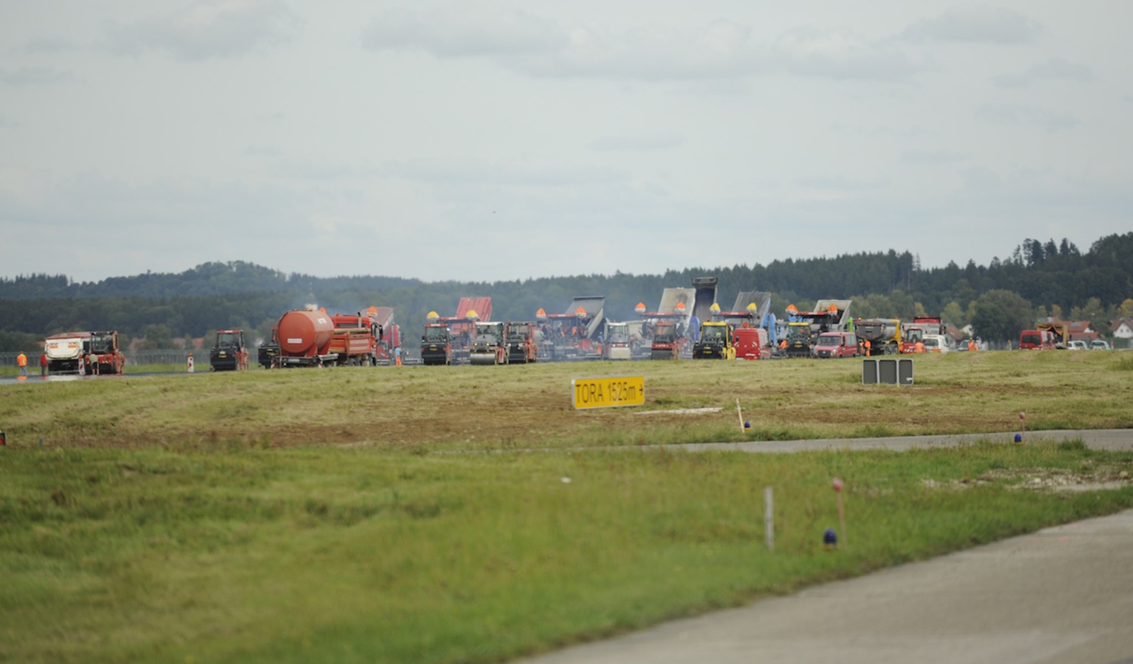
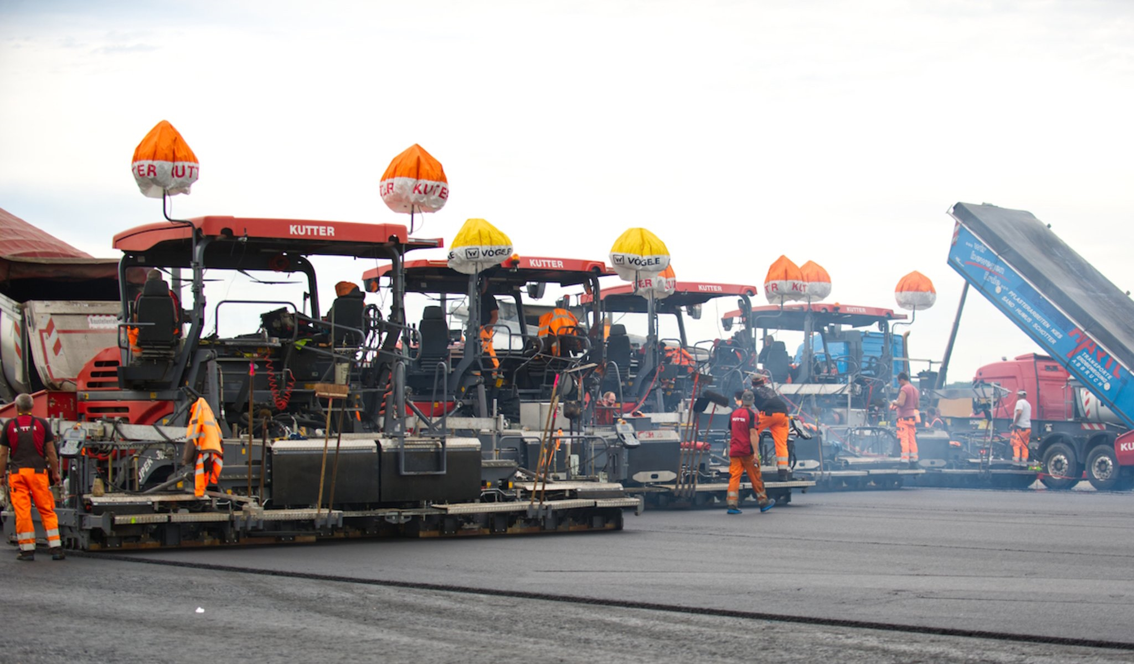
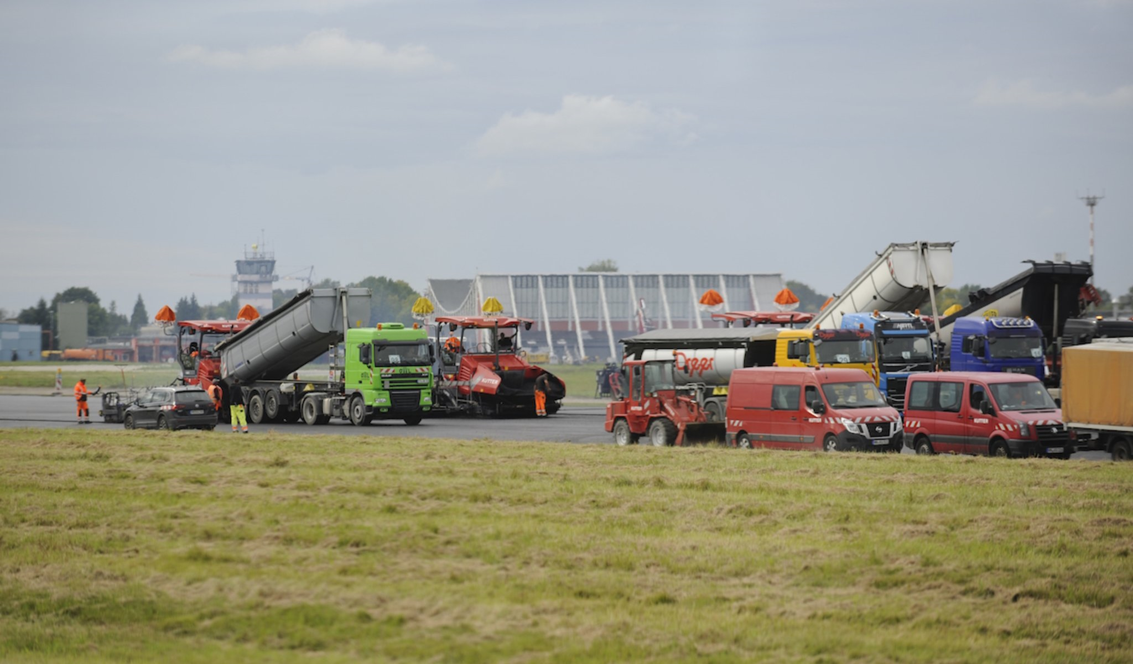
You can view plan documents and documents directly in the browser without downloading, installing additional software or licenses. The PPM Raum supports over 350 current file formats. Of course, it also runs on mobile devices (smartphone/tablet).
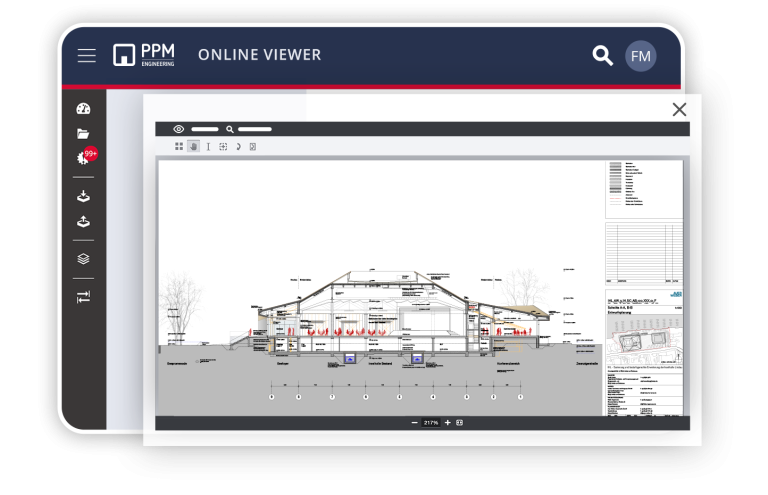
A campus with teaching and research buildings for approximately 1,500 medical students and around 1,500 professors and staff is being developed at the Augsburg University Hospital. This is part of the newly founded Augsburg Faculty of Medicine, which is to offer space for up to 100 professorships and 1,400 employees in its final expansion. While the interim building of the Faculty of Medicine, the converted former children’s hospital, was recently opened, extensive development measures are planned for the construction of further buildings, including the Institute for Theoretical Medicine and the Dean’s Office, and divided into three sub-construction measures.
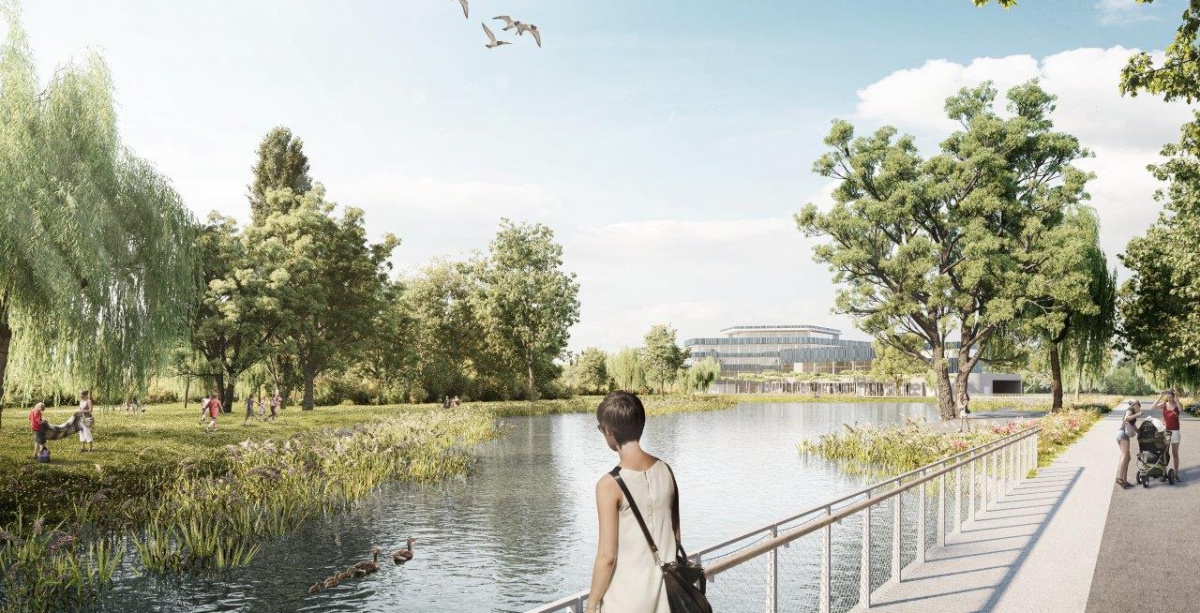
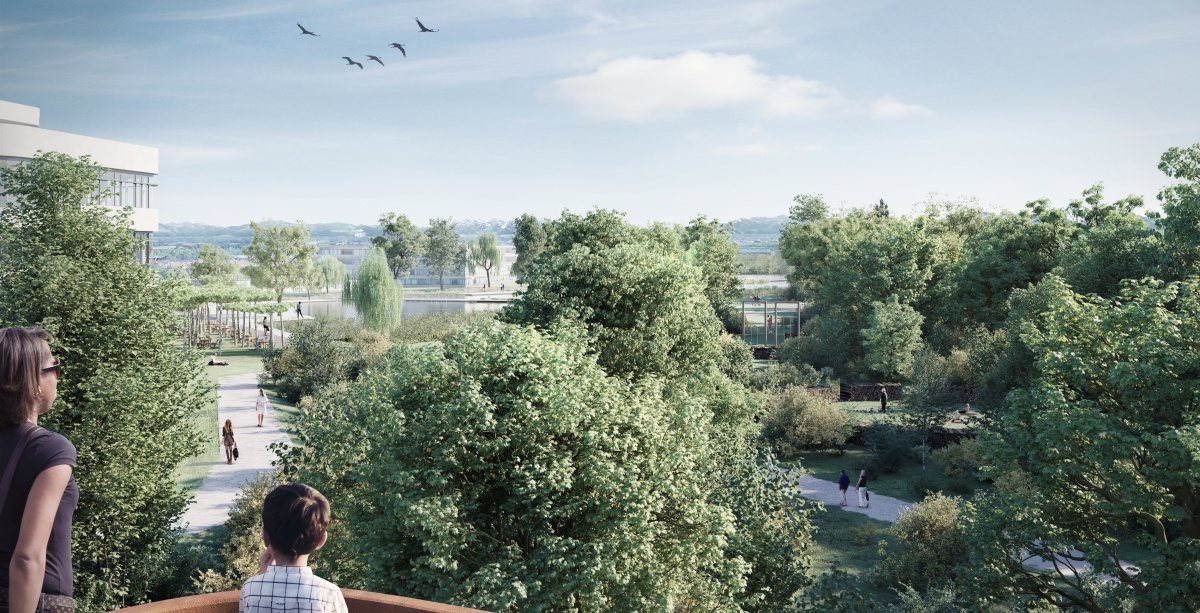
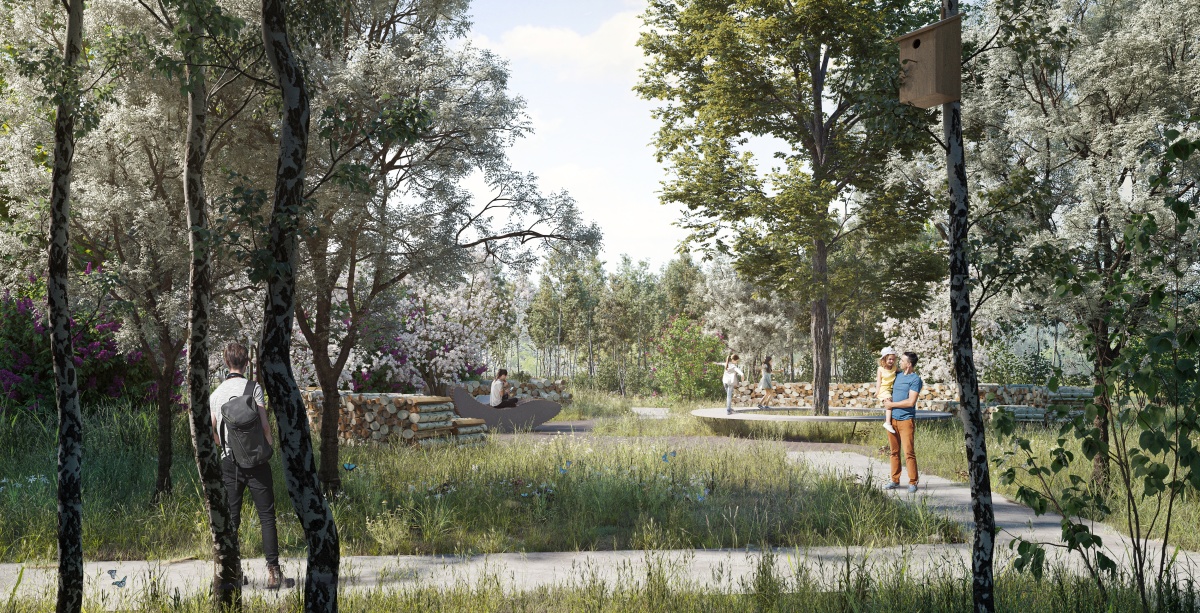
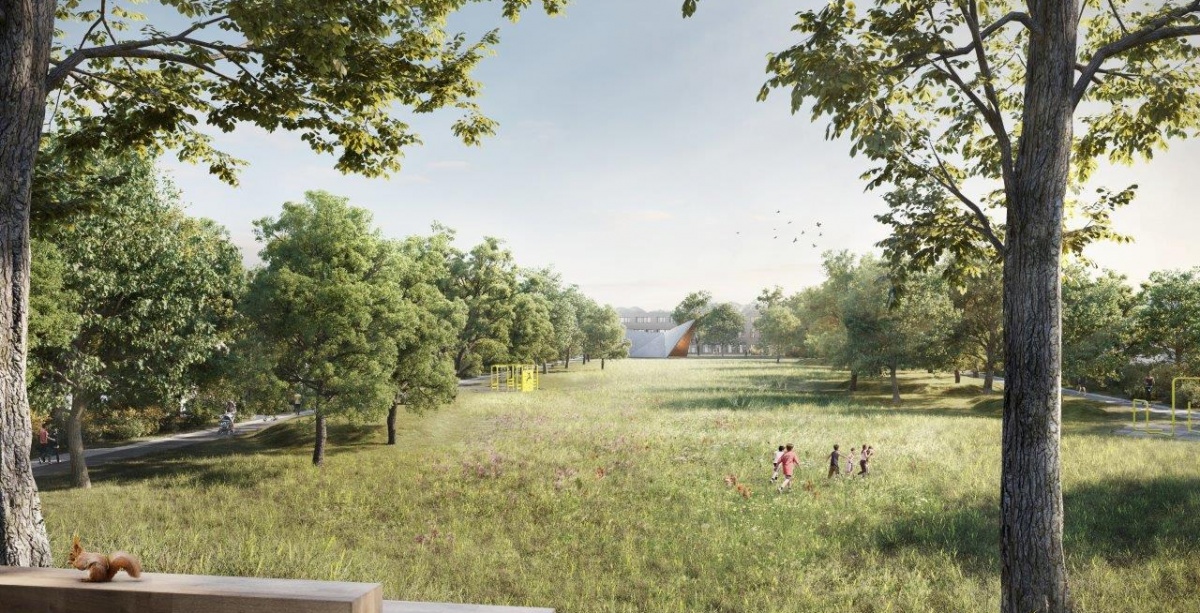
€26 million
2020 – 2024
Steinbacher – Consult Ingenieurges.mbH & Co. KG, Neusäß
Elisabeth-Castonier-Platz is to form the central square for the eastern half of Messestadt Riem. The square will be largely characterized by its recreational function,
but also by the district library and the local center with some retail facilities. With the terminus of the U-Bahn-
Line U2, it has a direct connection to the rapid transit network and with the bus station bordering to the north, a connection to the public bus network.
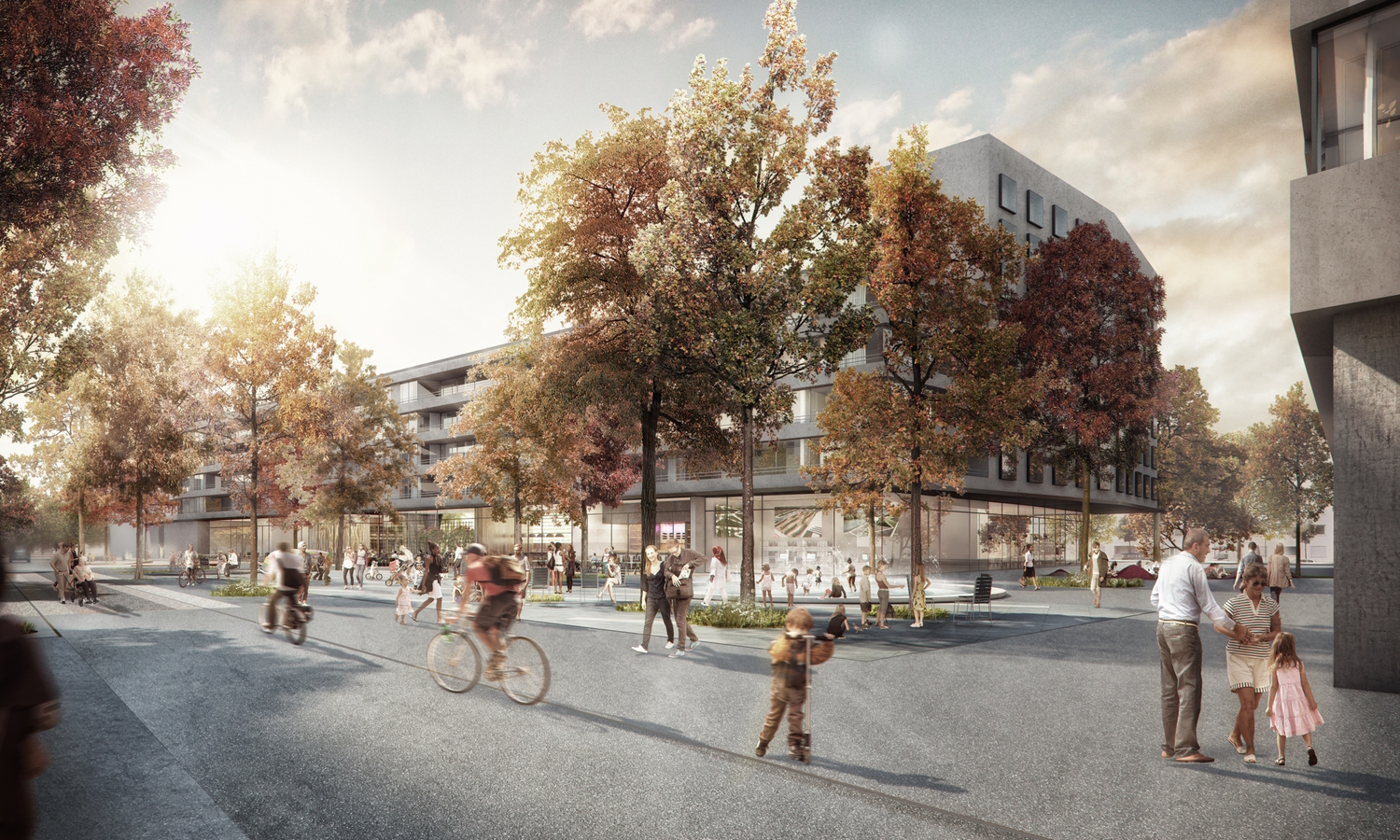
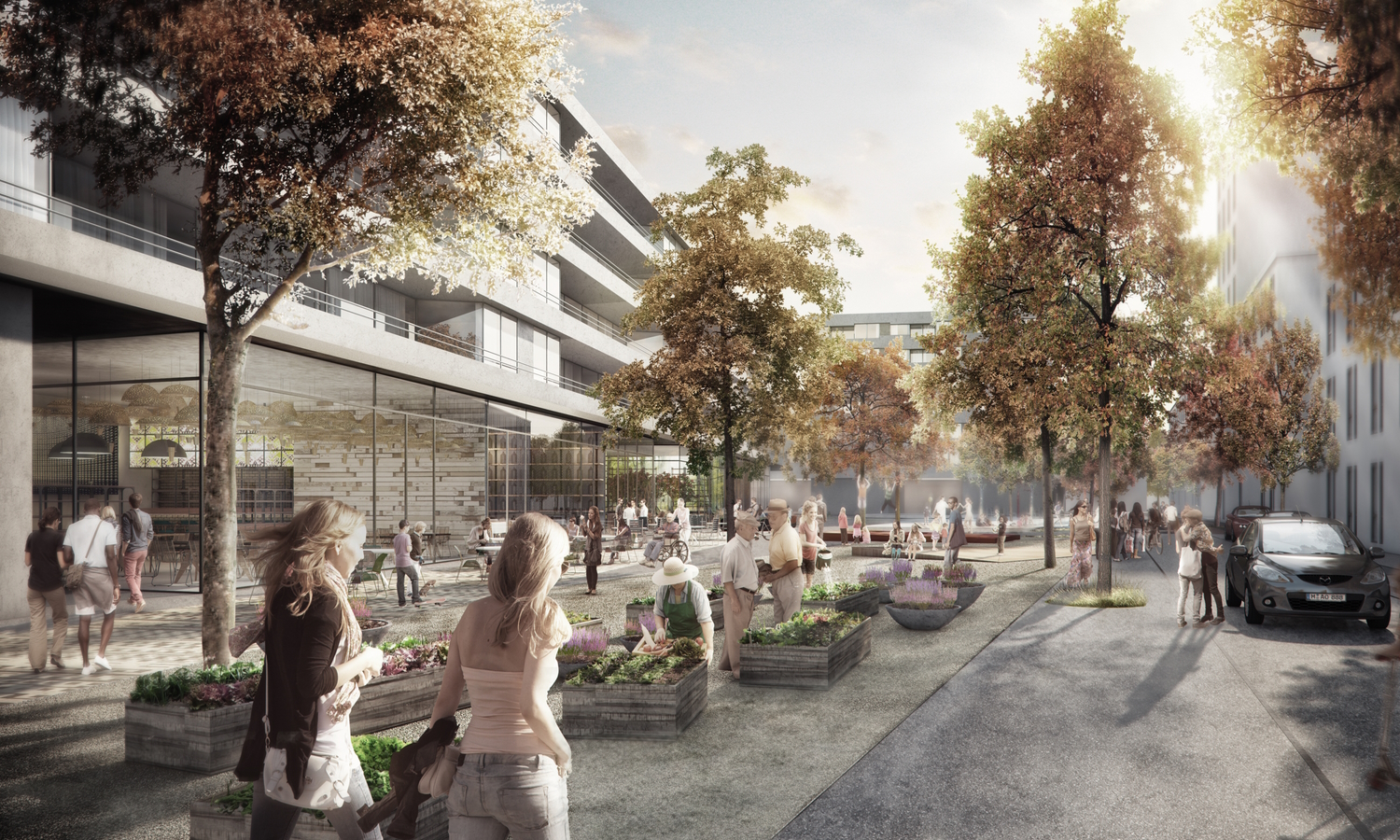
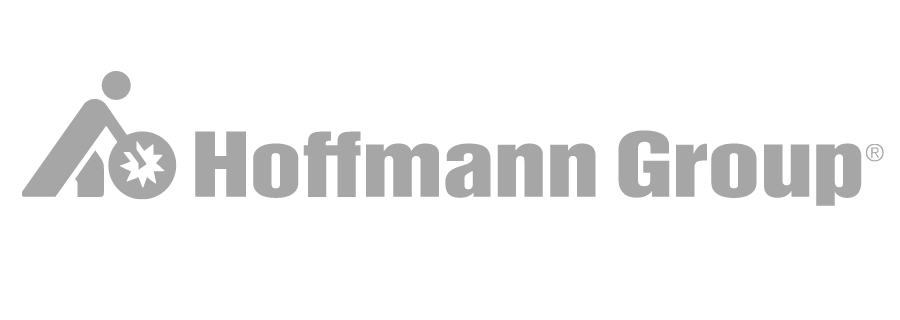


Your personal contact person will be happy to call you back if you wish.
Information on the processing of your data can be found on our privacy page.
Copyright © 2025 PPM Raum – The virtual project space in construction.