

The residential complex on Plinganserstraße in Sendling is to be modernized and densified: The owner would like to add approximately 200 new apartments to the existing 300 apartments, as well as a daycare center west of Karwendelstraße and supplementary commercial uses. The open spaces will be unsealed and redesigned. The 2.8-hectare site is located in the southwest of Munich, approximately 100 meters south of the Harras, west of Plinganserstraße, and east of the Sendlinger Friedhof. The property is developed with residential buildings and retail in varying structures and heights from the 1960s and 1970s.
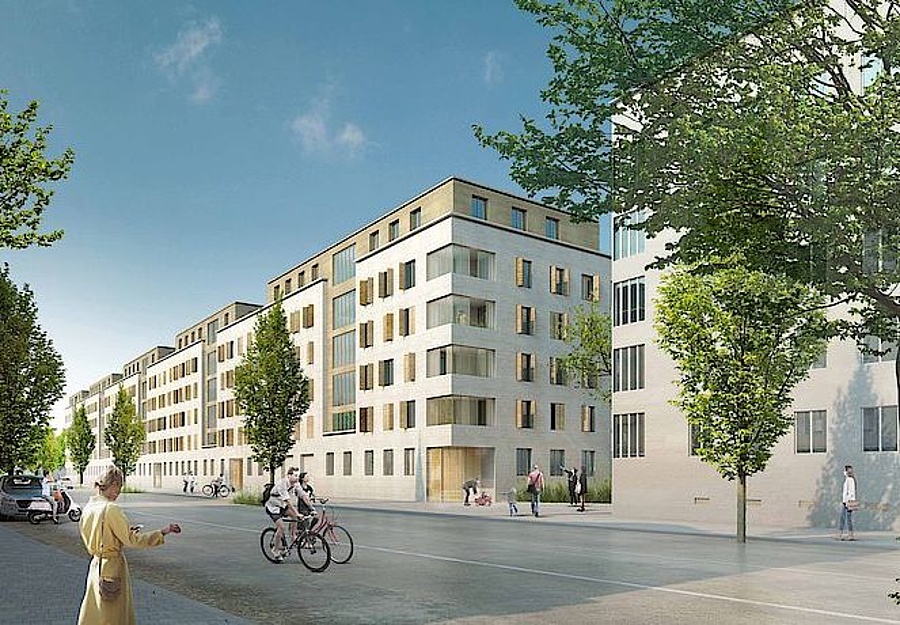
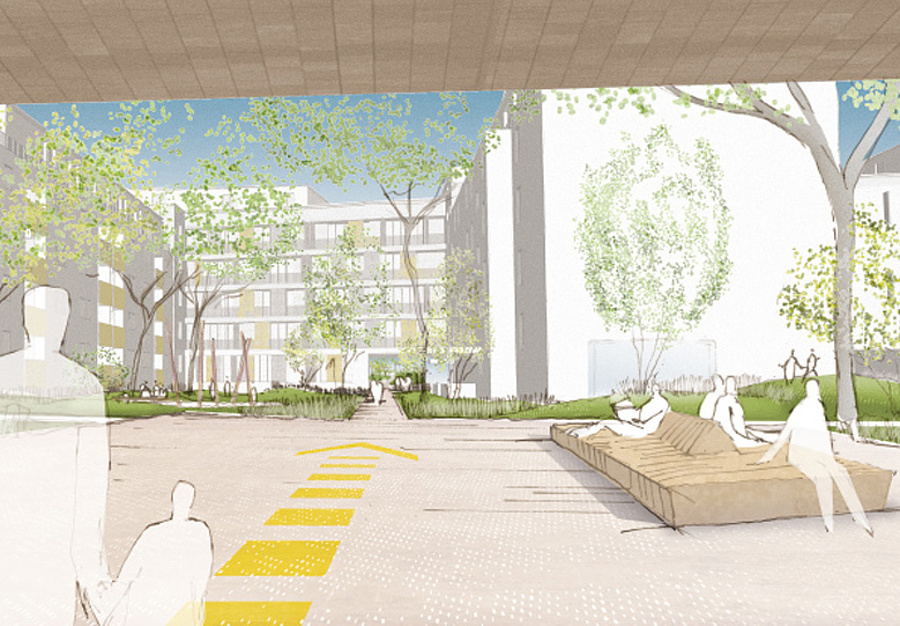
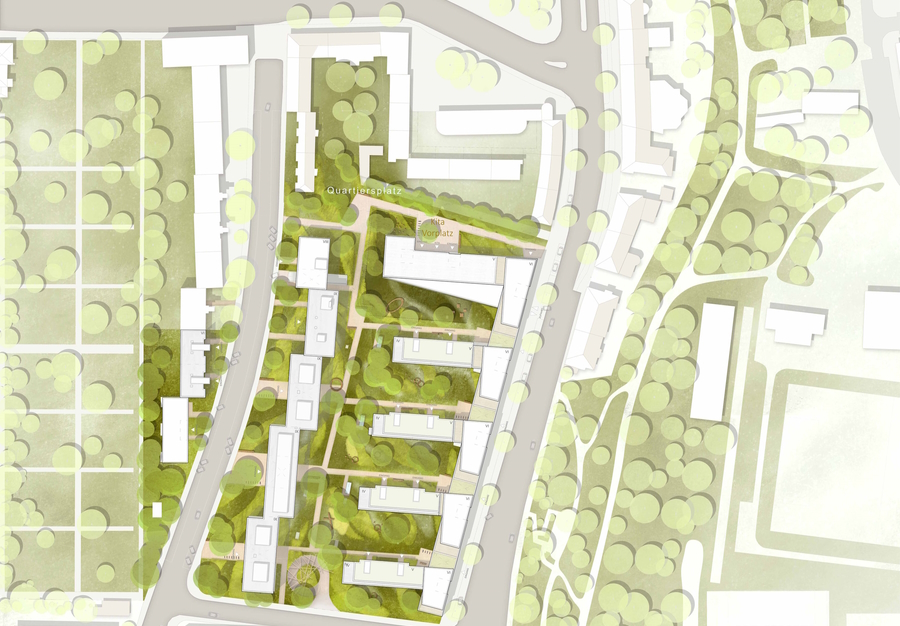
Every project has its specific challenges. Therefore, a project communication system (PKMS) must increase productivity in collaboration and reduce complexity. We bring all project participants together on our shared and powerful project platform PPM Raum. We take over the rights management for all participants for you.
In the former State Kurhausbad, the office, meeting, and other administrative rooms for the LGL are to be accommodated on three levels. Here, after extensive static strengthening of the floor slabs, 60 modern office spaces of various sizes will be created. These will meet the requirements for contemporary office design and communication without neglecting the architectural framework of the former State Kurhausbad. In the basement of the building, which is accessible through the central pavilion architecturally designed and richly decorated by Max Littmann, a catering facility accessible and usable by the public is planned. This will be complemented by a Heilwasser show bottling, which makes the tradition of Heilwasser use in Bad Kissingen tangible.
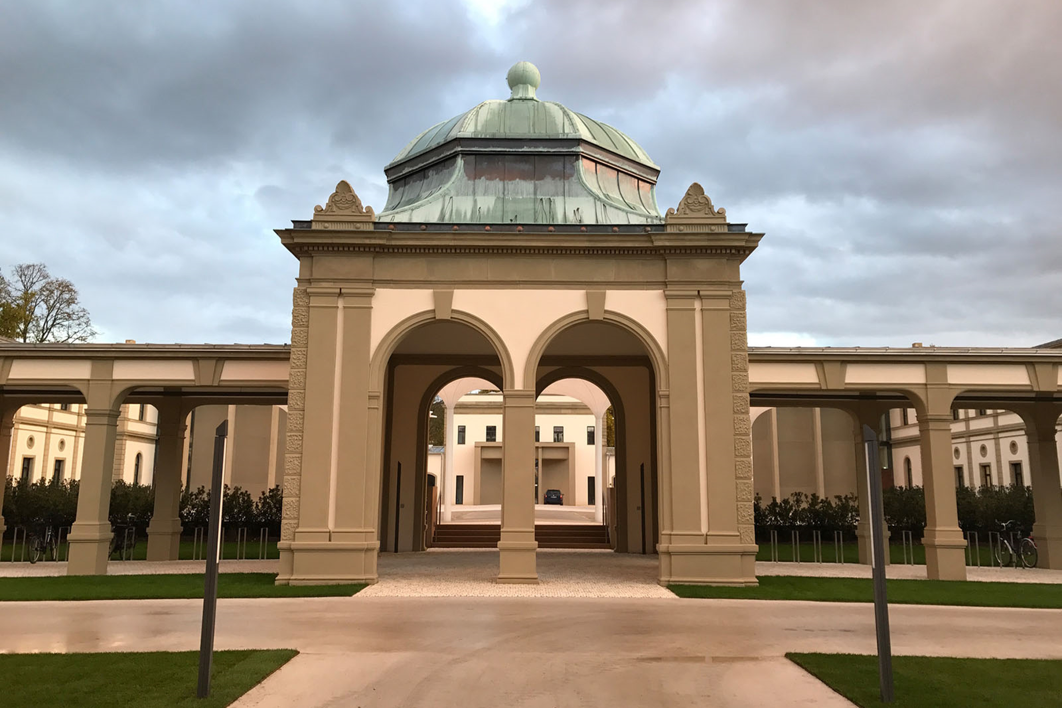
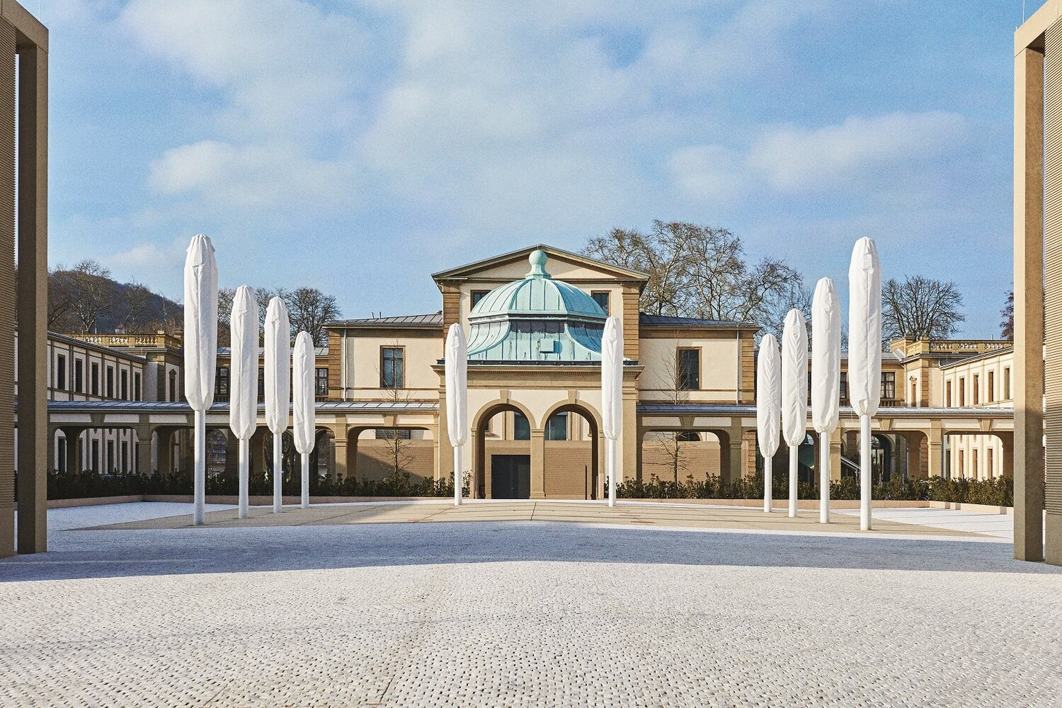
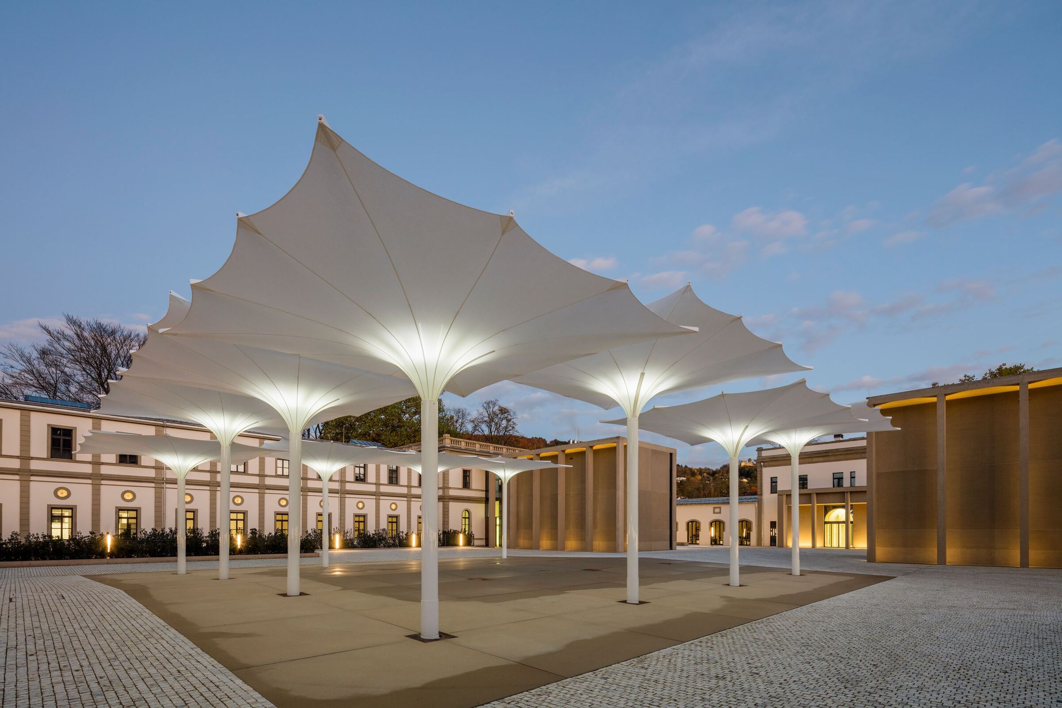
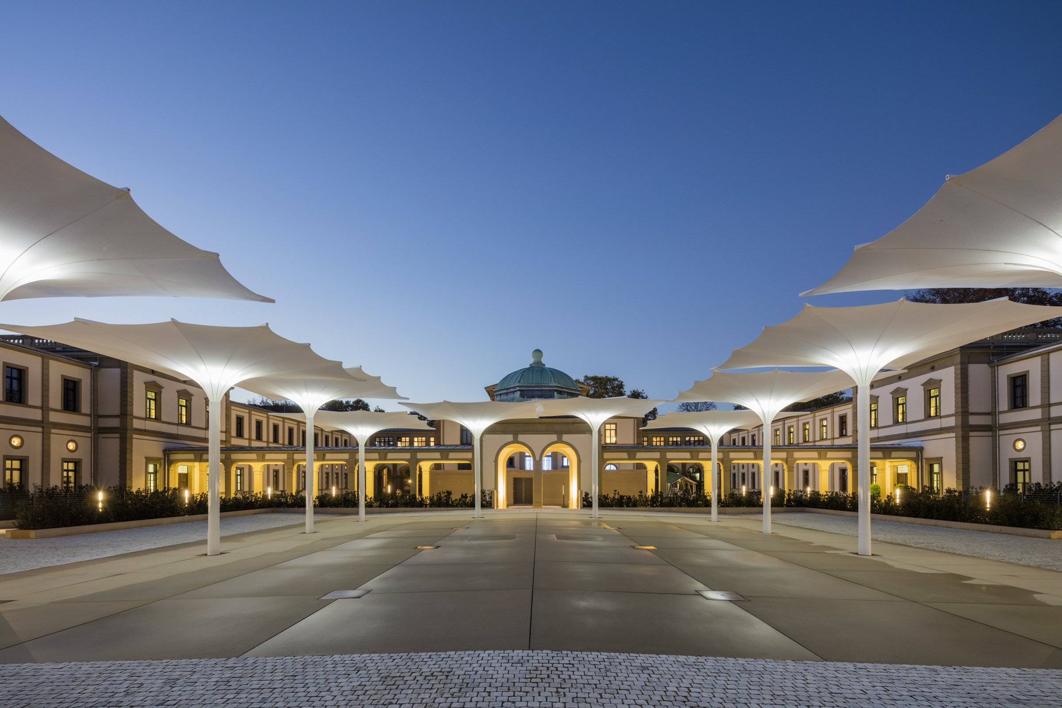
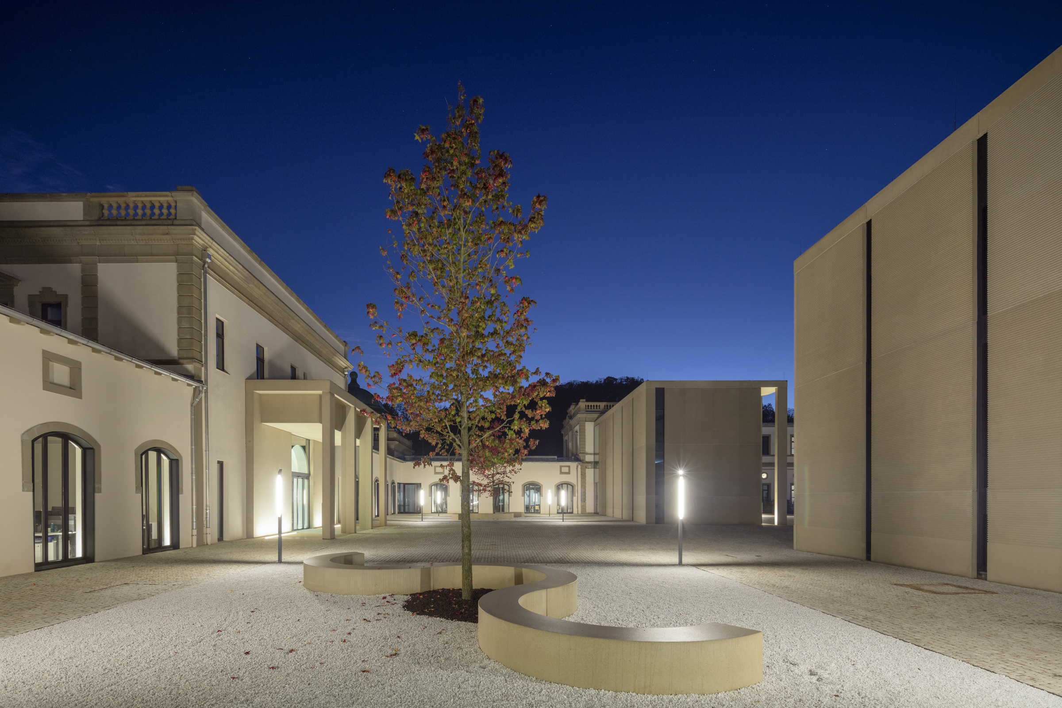
In the city center of Montabaur, the administration building for the Verbandsgemeinde Montabaur is to be built as a new building. With a length of 90.5 meters and a maximum width of 26 meters, 200 office workplaces will offer enough space for a functioning administration. More than 300 windows let light and air into the interior of the building. 3,200 square meters of brick-covered wall and roof area make the new house look futuristic in the square. The planning of the new Verbandsgemeindehaus was, as expected, also carried out under the aspect of climate protection. The aim was to implement a climate concept that was as self-sufficient as possible. The heating is operated without fossil fuels. Geothermal energy will be used here.
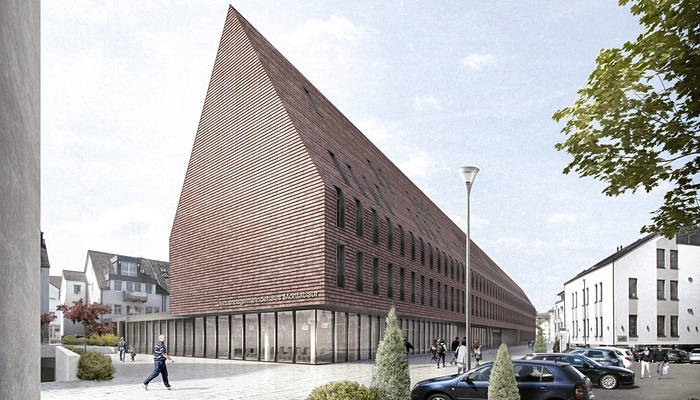
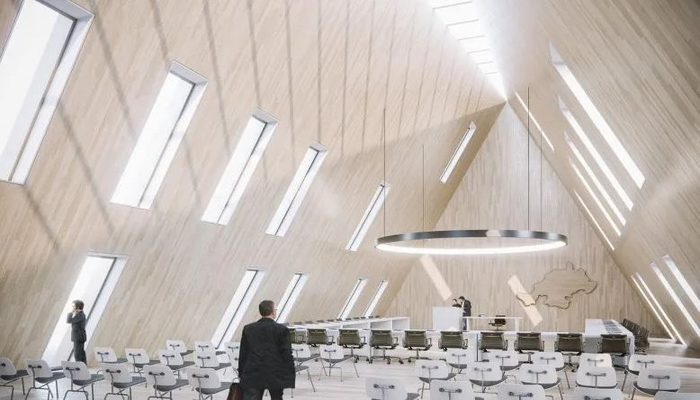
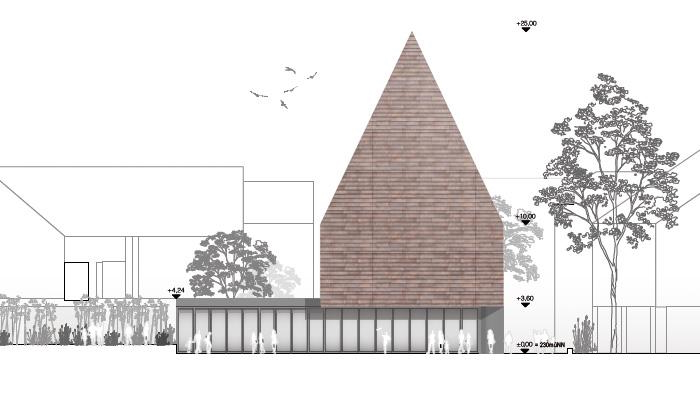
Use the PPM Raum on the device of your choice. Nothing needs to be installed, an internet connection is sufficient. You receive all services via our cloud-based solution and decide for yourself where and how you want to find out about your project. This means you can stay up to date at all times, even when you are on the move.
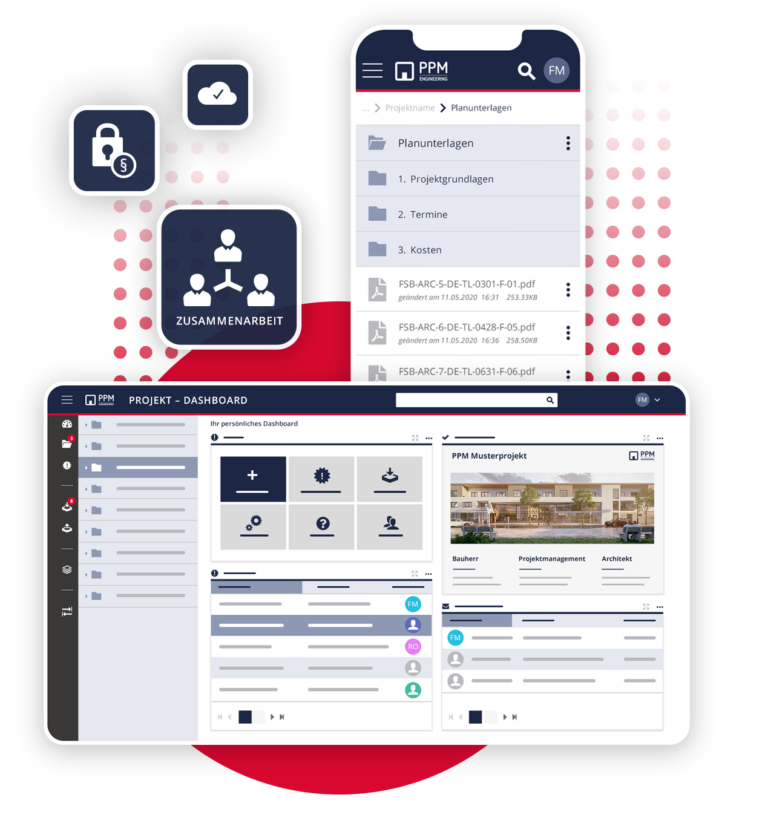
Two new office buildings, which also include areas for retail, are to be built directly at the Berlin-Südkreuz transport hub. The two building sections SKB 1 and SKB 2 then contain a total of 22,000 m² of office and 3,000 m² of commercial space.
The property in the Berlin-Schöneberg development area with an area of approx. 6,300 m² will be completely built over. It has a slight slope. The first building section SKB 1 has two basement floors, a ground floor and six upper floors. The building section SKB 2 consists of a basement floor, the ground floor and seven further upper floors. The basements of both building sections are connected to each other. They are accessed via two access roads for use as an underground car park with over 200 parking spaces.
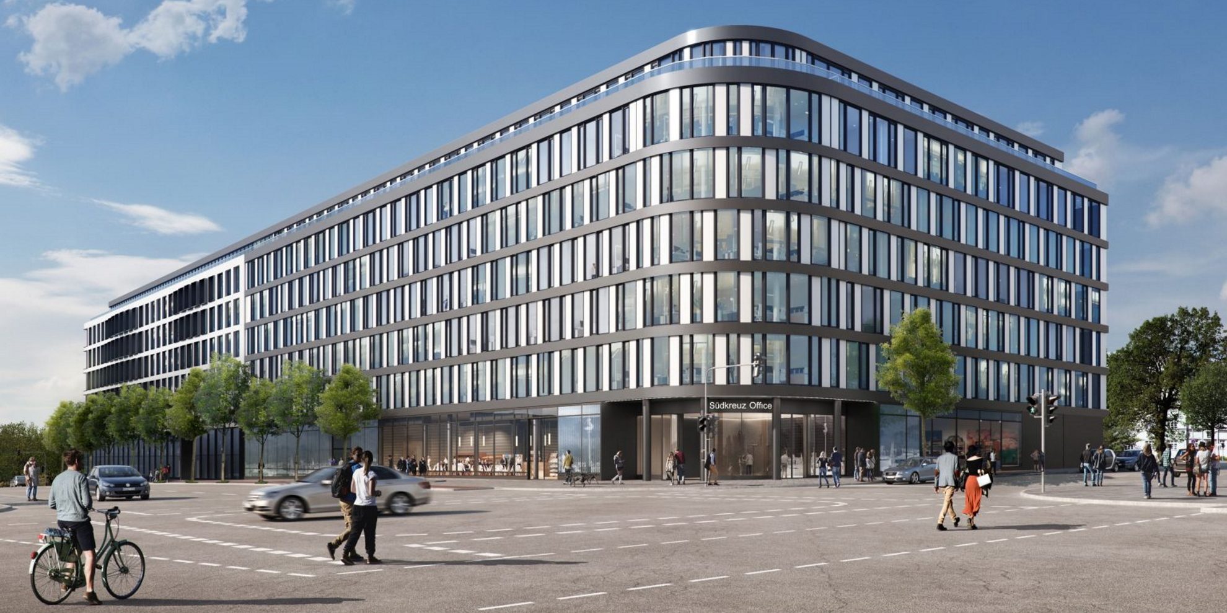
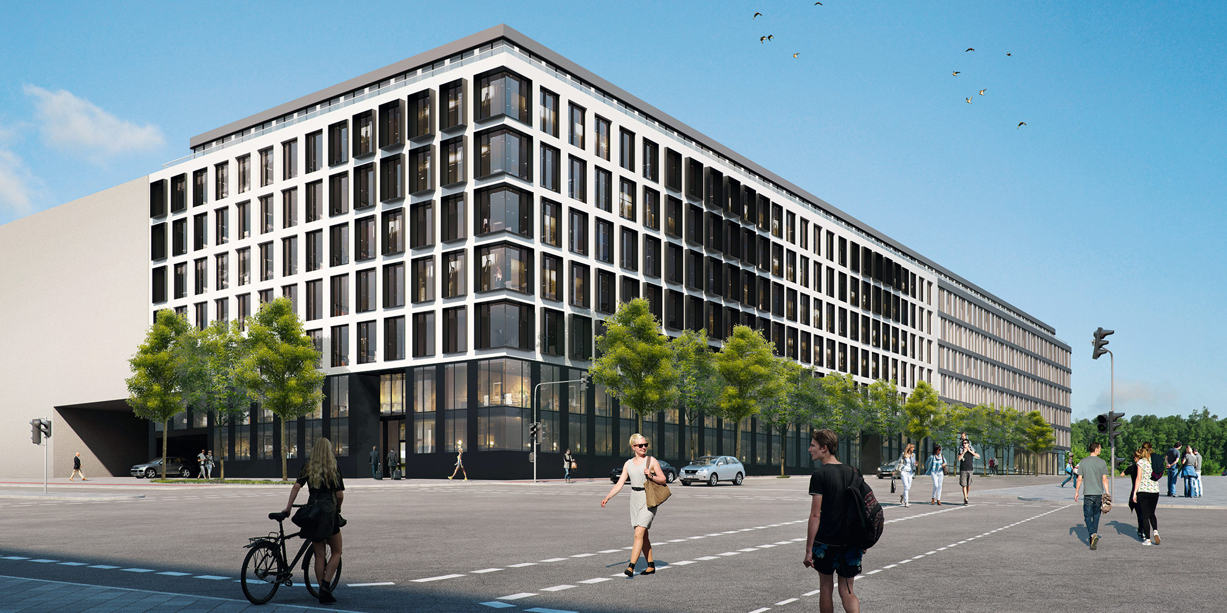
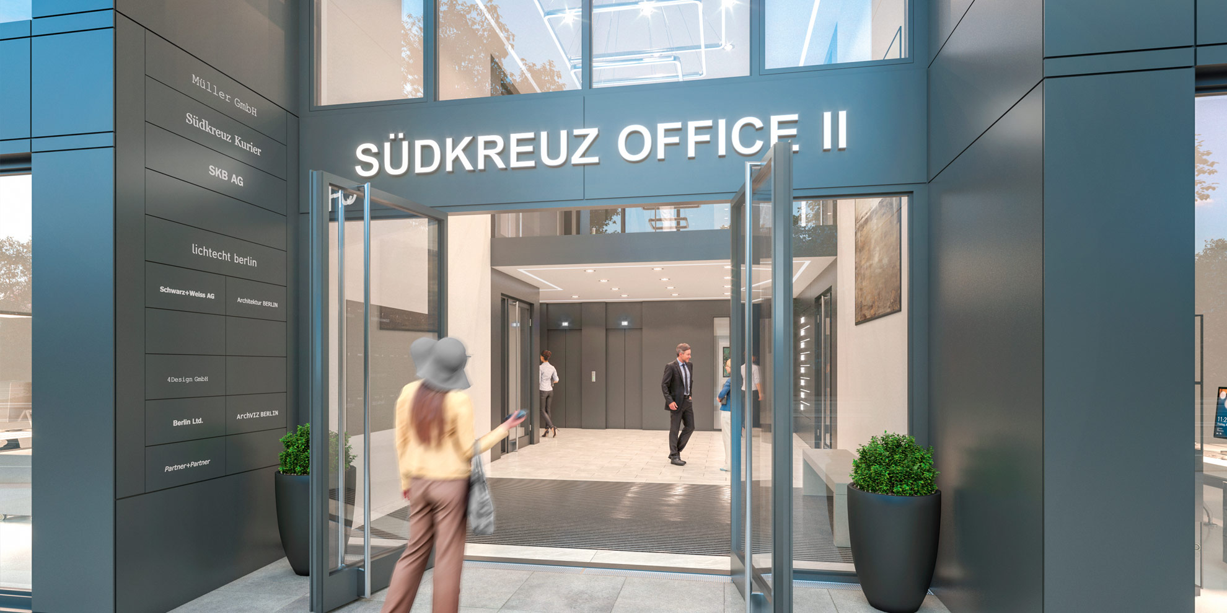
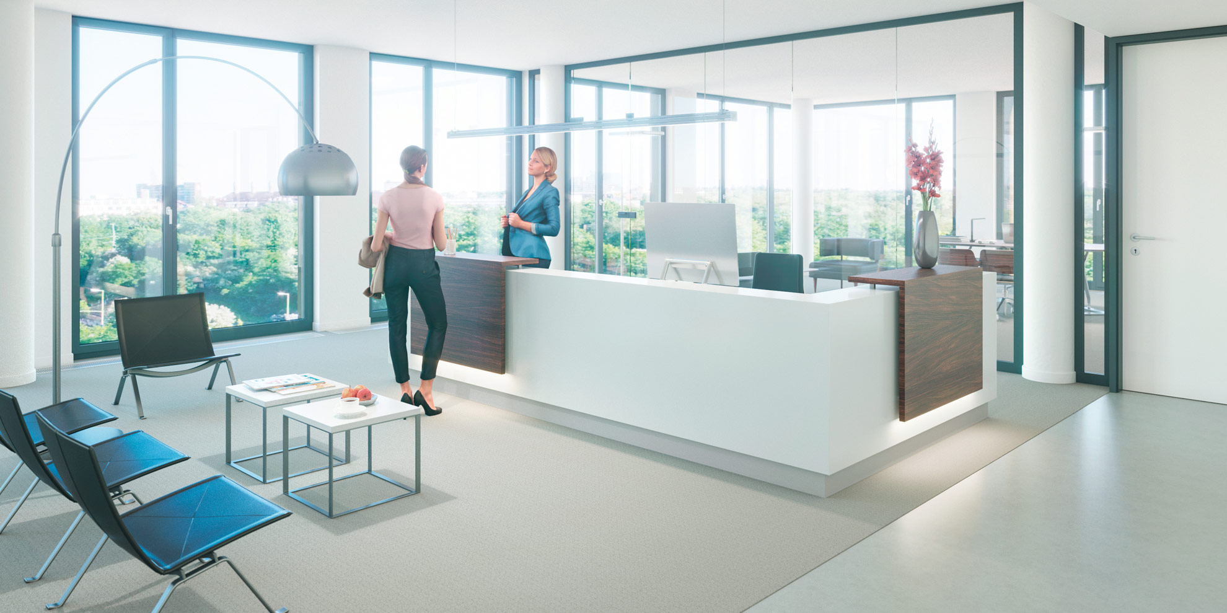
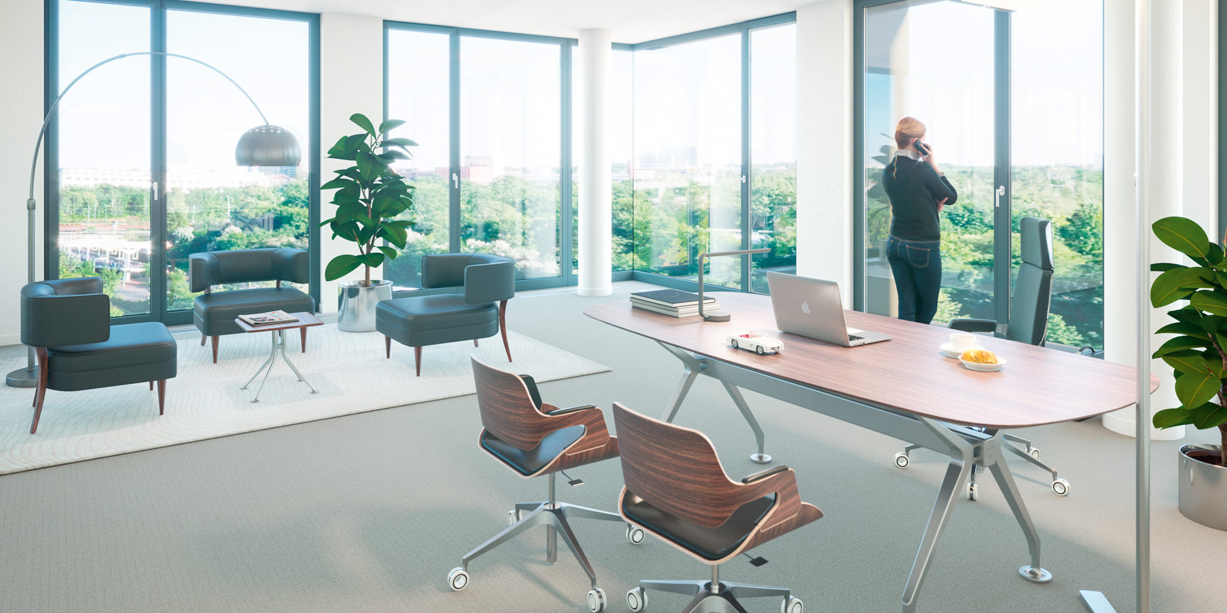
The city has built 42 barrier-free social apartments for seniors on Augsburger Straße with direct access to the local old people’s and nursing home of the Hospitalstiftung. Mayor Stefan Bosse is pleased about the start of the first tenants moving in. “I am very pleased about the smooth construction process. The city of Kaufbeuren can offer great apartments in the immediate vicinity of the old people’s and nursing home of the Hospitalstiftung at this location,” says Bosse. In addition, the city center is within walking distance in a few minutes, the mayor finds advantageous.
The project in Augsburger Straße concludes with construction and land costs of around 8.4 million euros. The entire construction project was subsidized with 30 percent by the Free State of Bavaria. In addition, there is a subsidized loan that was granted to the city of Kaufbeuren to finance the residential complex. This funding secures tenants a favorable basic rent of eight euros plus additional costs.
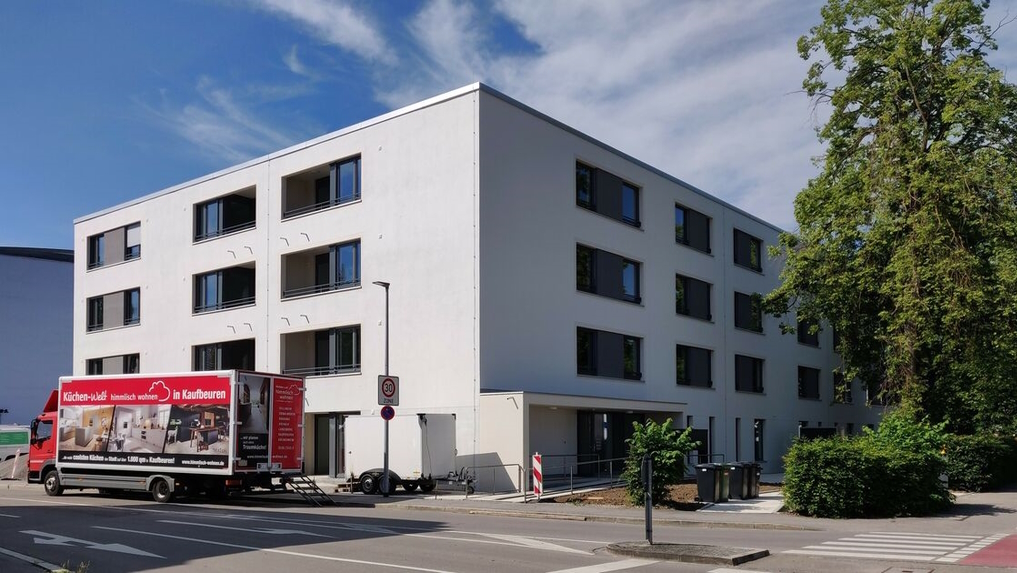
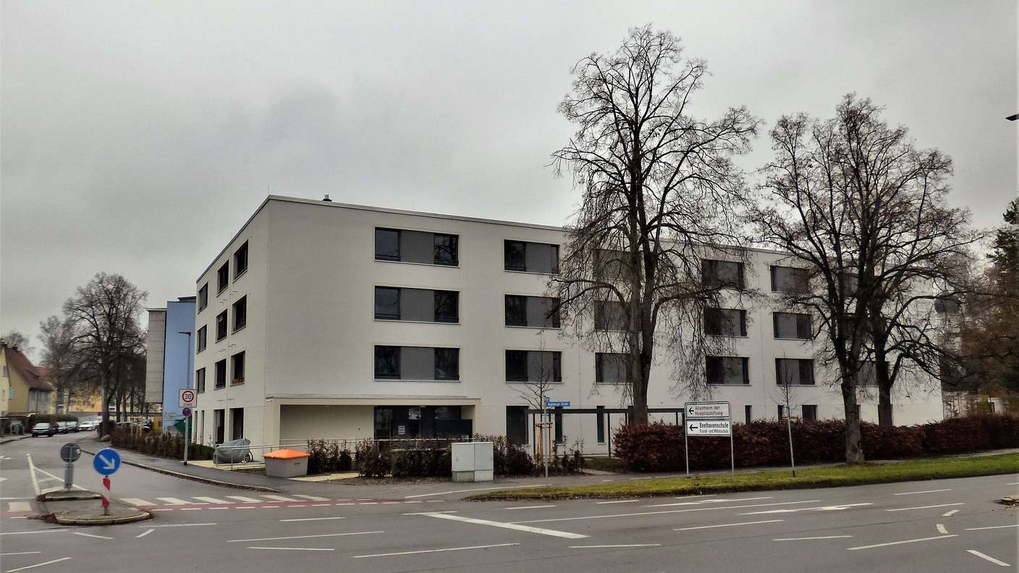
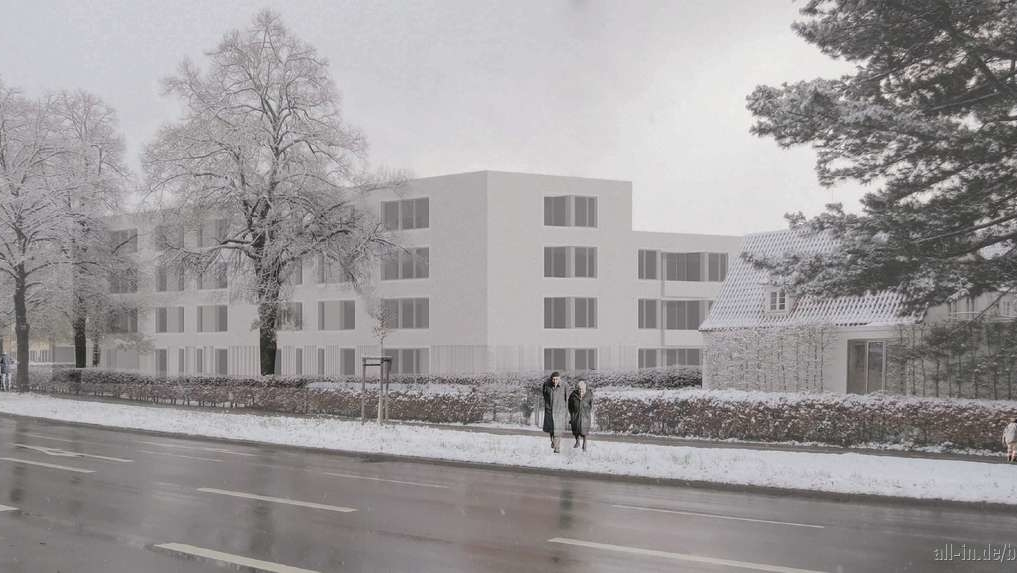



Your personal contact person will be happy to call you back if you wish.
Information on the processing of your data can be found on our privacy page.
Copyright © 2025 PPM Raum – The virtual project space in construction.