

The general refurbishment and expansion of the Ingolstadt Hospital is divided into several large and smaller construction phases with individual construction stages. The first construction phase BA 1N comprises the addition of two new levels to the functional building using steel construction. After dismantling the existing roof surface and various roof structures, a new functional area with a central operating theatre, obstetrics, neonatology and associated medical service rooms will be created on level 06. The technical supply is realised via a new technical level 07 above it.
To ensure medical care in E06, an external sterile goods lift is being built on the north side, connecting the central sterilisation unit on level 01 with the new operating theatre level. All conversion measures are carried out during ongoing operations in confined spaces and place high demands on forward-looking scheduling, coordination and organisation of patients and employees.
Interim measures were taken in the course of the construction of a modular building for the relocation of administrative areas or parts of the administration, the works council and on-call rooms. To ensure freedom from construction, the previous users of individual functional units had to move to free or already renovated areas in the existing building. After completion of the renovation or new construction measures, the areas were reoccupied and put into operation by other or the former users.
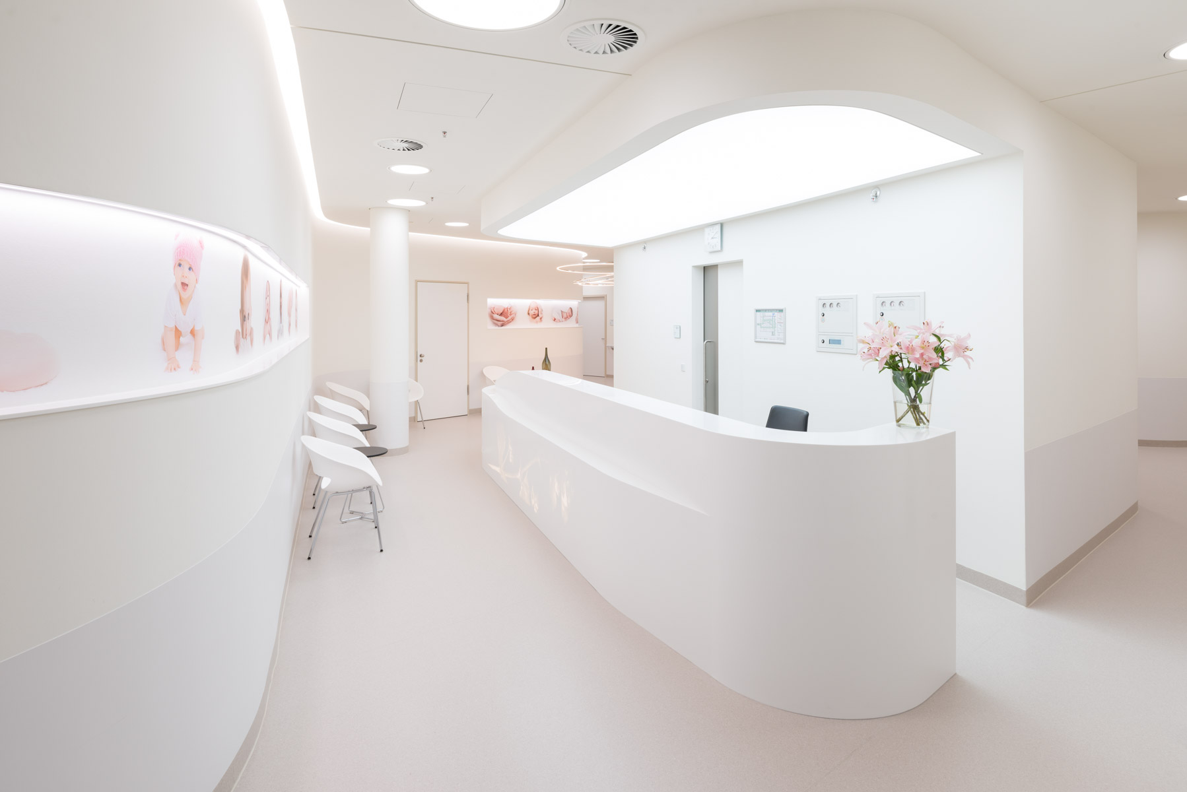
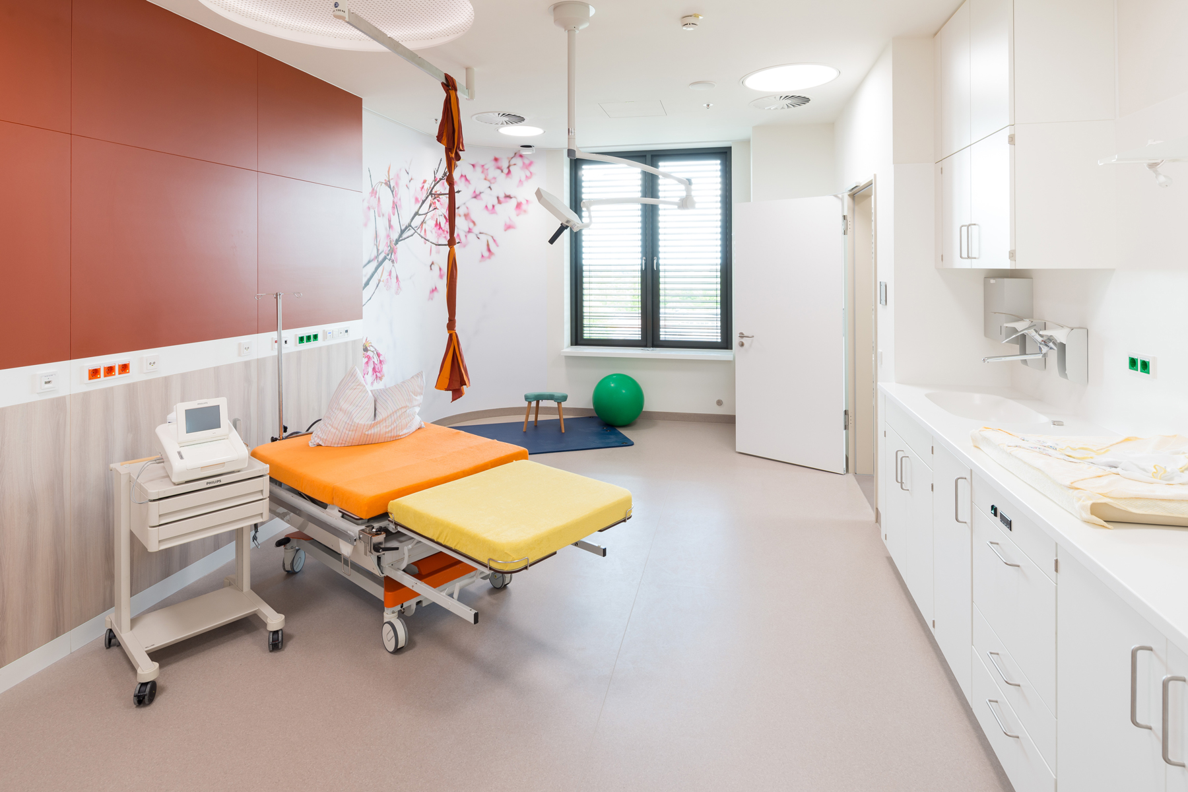
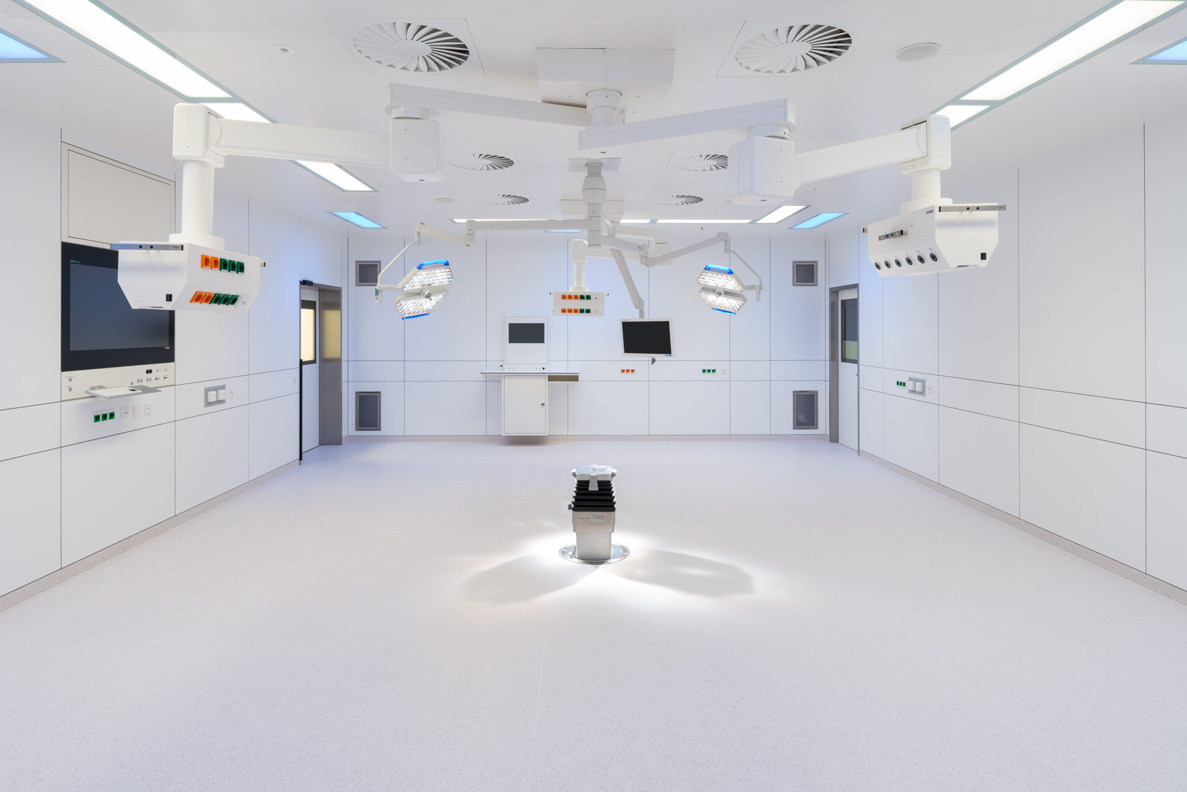
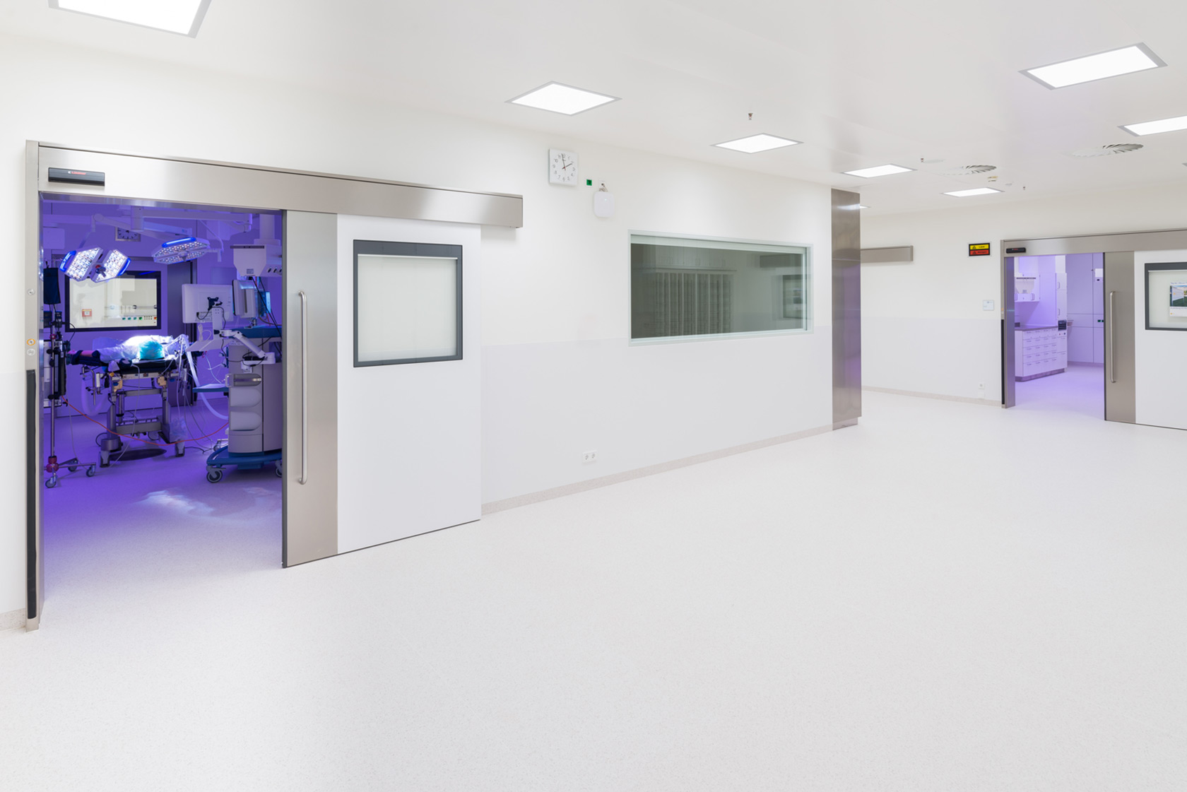
Individual, digital release processes for invoice, supplementary or plan releases can be integrated after coordination. Reduction of time and error rates through standardisation of processes. Uncomplicated integration of any number of external participants (e.g. experts) who are only involved in the project for a short time.
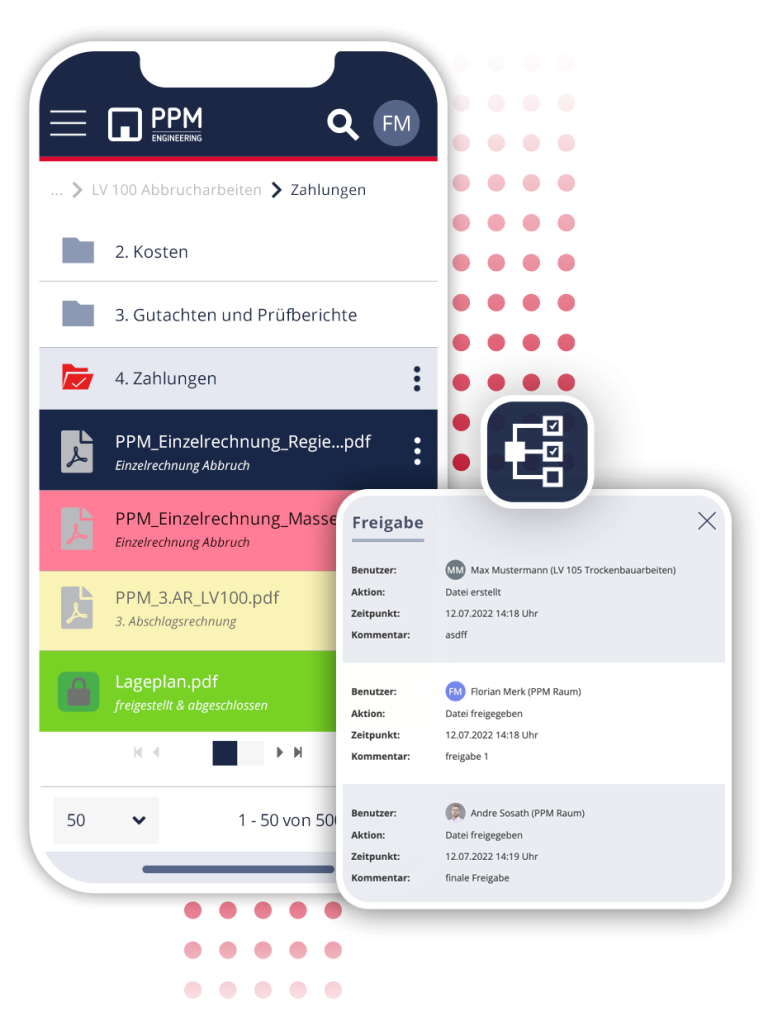
The Altmühlfranken Hospital in Weißenburg will be generally refurbished and expanded in several construction phases. At the Weißenburg site, there are deficits in the floor space and functionality due to the age of the building. In order to put upcoming measures into a fundamental strategic framework, the client has commissioned the preparation of a structural target plan. The hospital in Weißenburg was put into operation 35 years ago. Although the building still looks chic and modern, modernisation is essential. The aim is to create more usable space in the functional wing for the laboratory, X-ray, endoscopy and emergency room.
In addition, the patient rooms are to be redesigned so that there will only be double rooms with their own shower. Something also needs to be done in terms of building technology because the ventilation is reaching its limits.
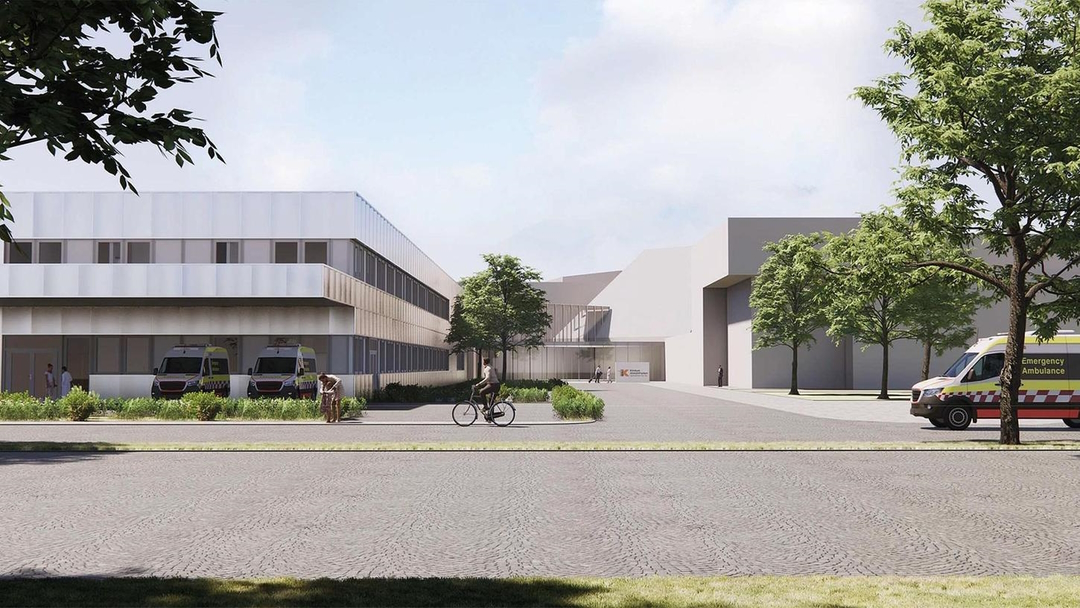
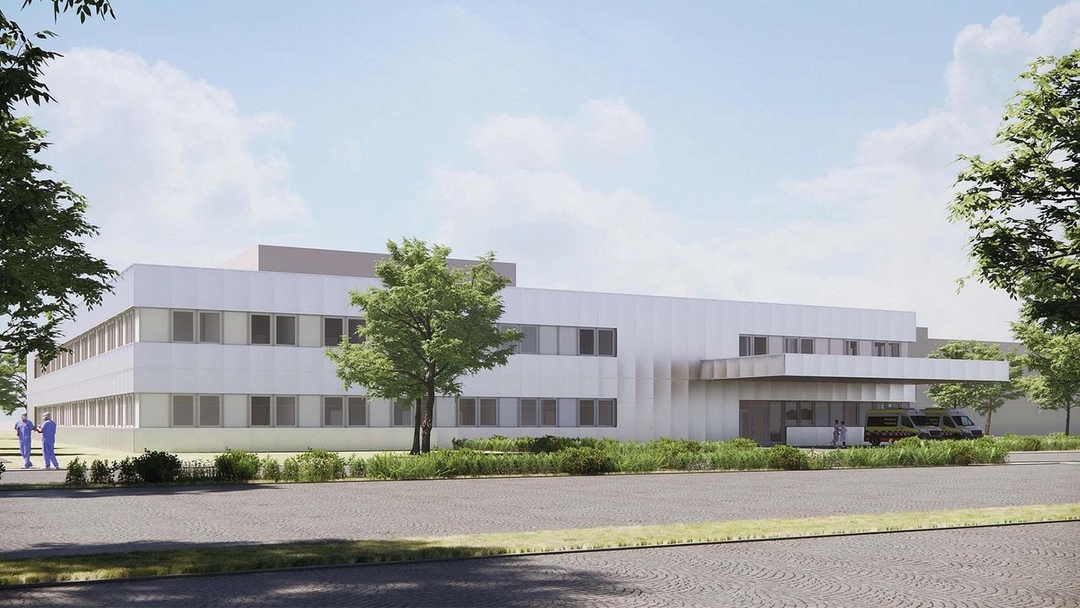
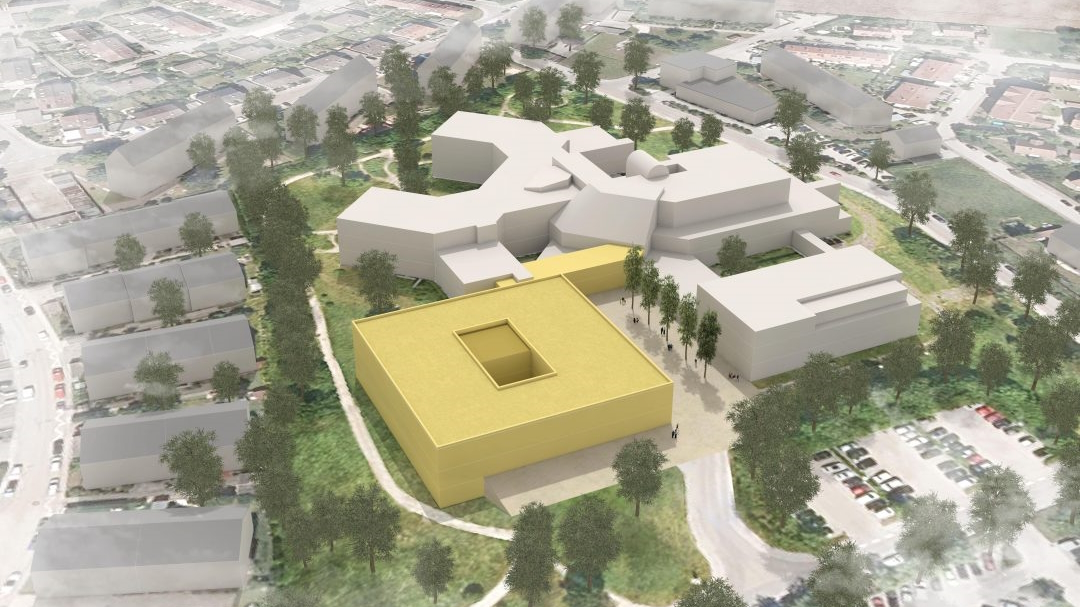
Klinikum Bayreuth GmbH is one of the largest companies in the region. At the Preuschwitzer Straße and Hohe Warte locations, the company operates the only maximum care hospital in Upper Franconia with 26 specialist clinics and 1096 beds. The continuous adaptation and further development of medical care and training to the state of medicine as well as the consideration of social developments lead to constant changes in a hospital operation, which also cause long-term structural and technical changes.
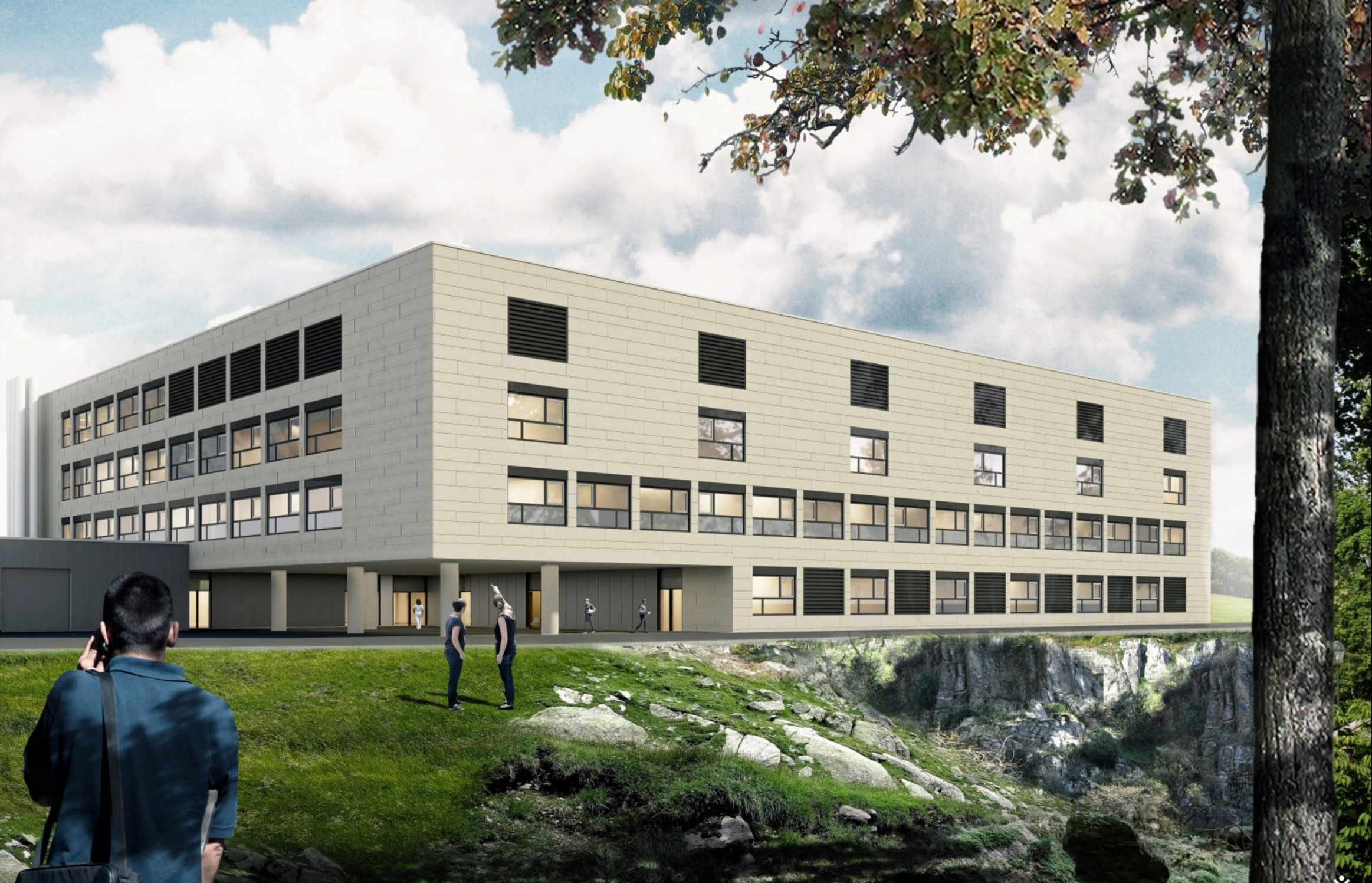
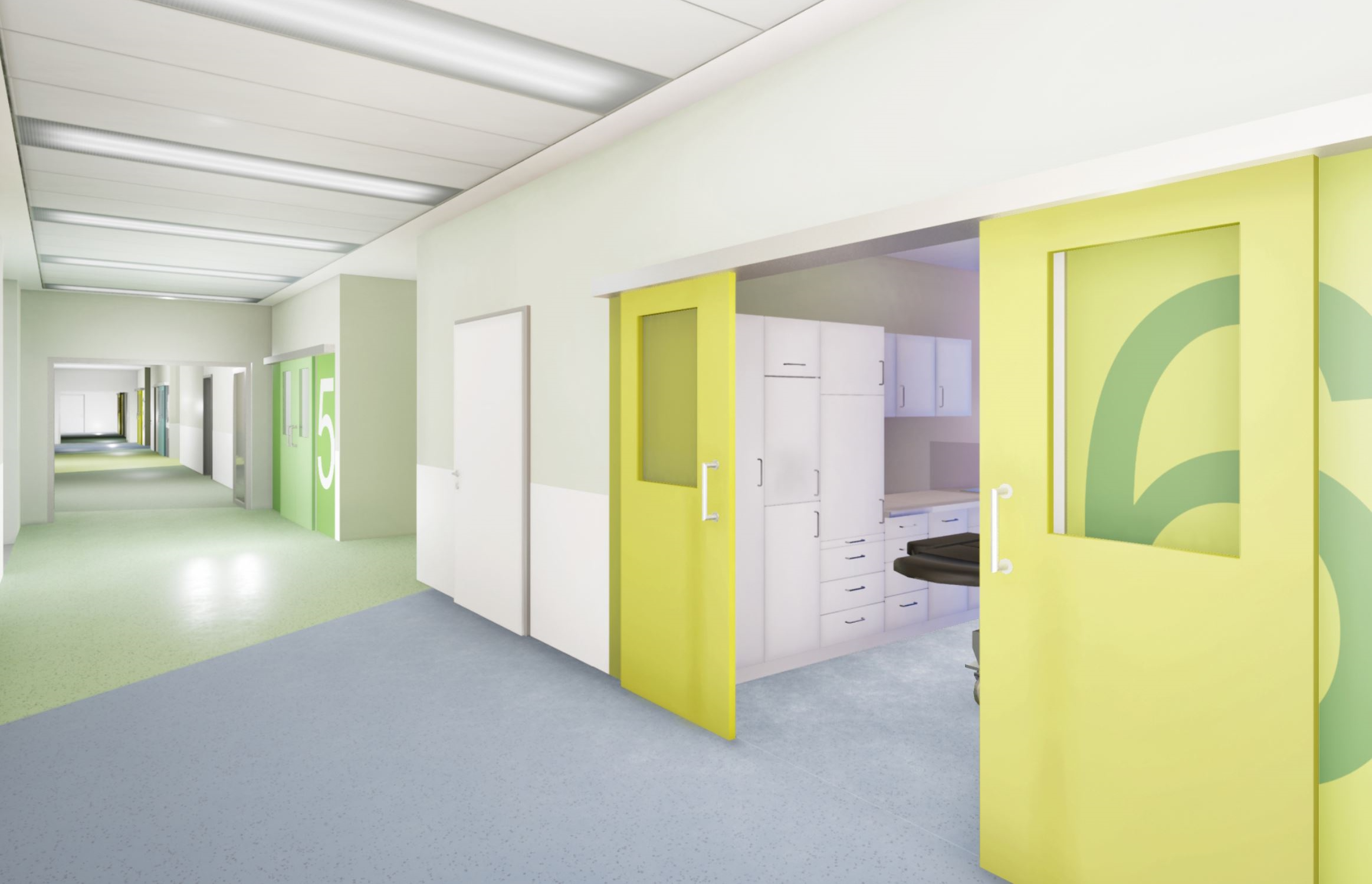
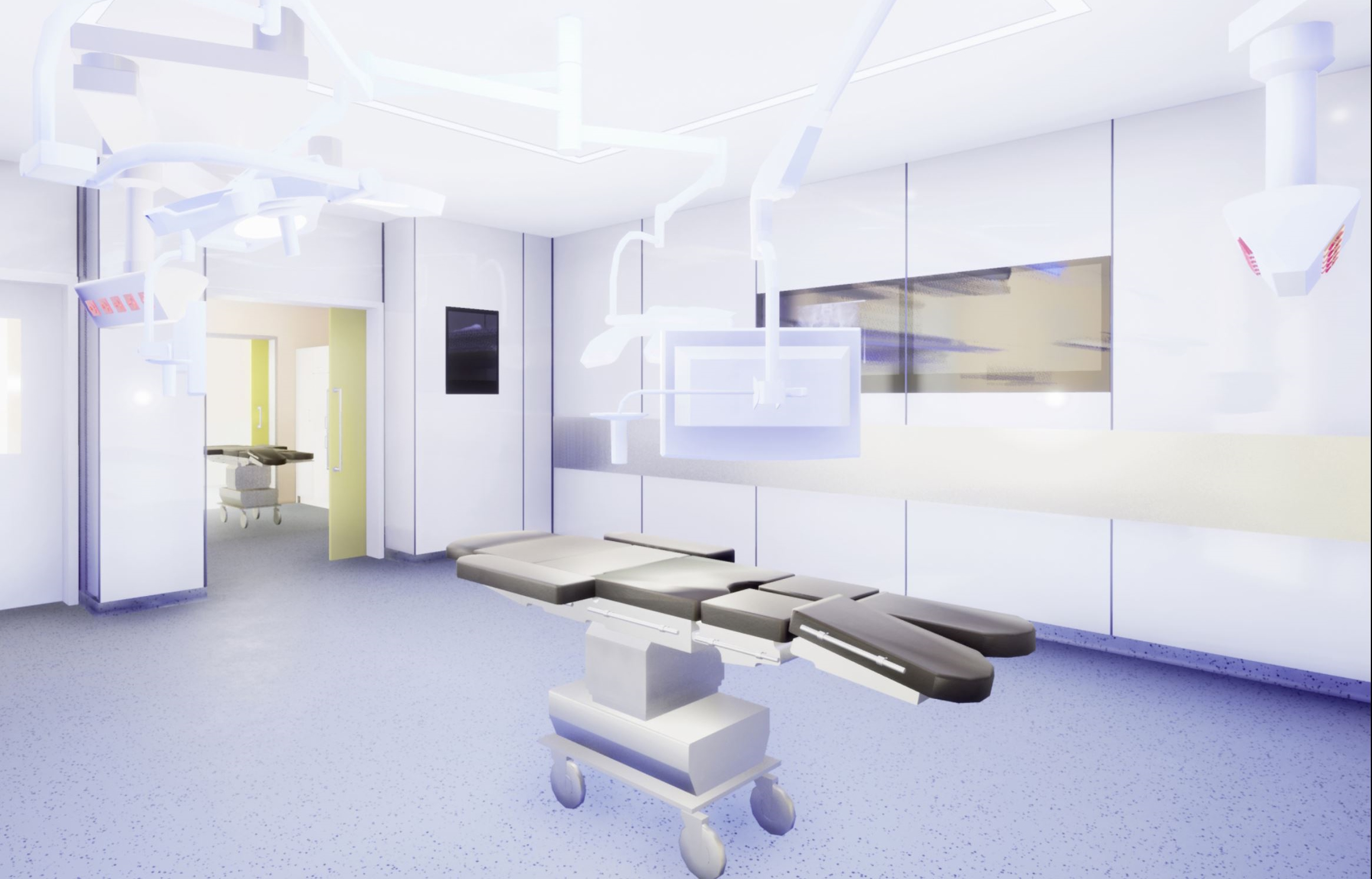
The PPM Raum is a BIM-compliant Common Data Environment (CDE) according to DIN EN ISO 19650 and DIN SPEC 91391 and offers participants interactive, convenient access to the model data directly in the browser.
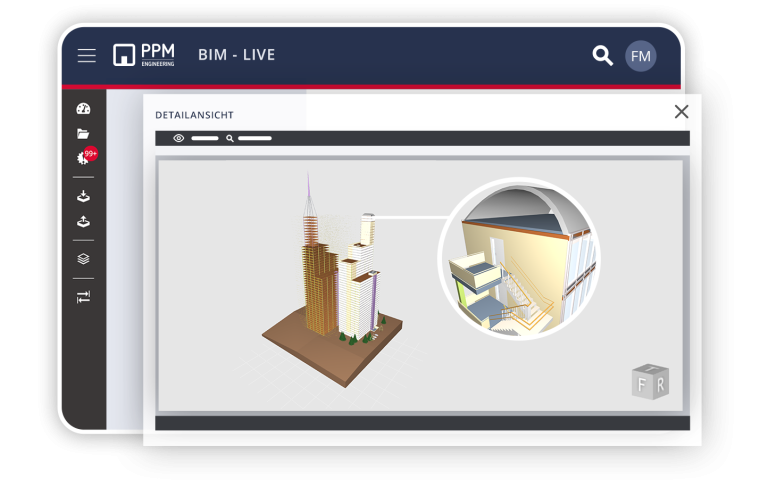
The construction project Refurbishment and Expansion of the Naila Clinic is divided into several large and smaller construction phases with individual construction stages. The currently ongoing 1st construction phase comprises the extension building adjoining the existing building with seven storeys, in which, in addition to general care, intensive care medicine, cardiac catheter laboratory and decentralised bed reprocessing, the technical centres on the lowest level for the entire future-oriented building are realised. The challenge with this project lies in particular in organising both the staff and the patients in such a way that the ongoing operation is not disrupted over the long term and the case number development remains unaffected.
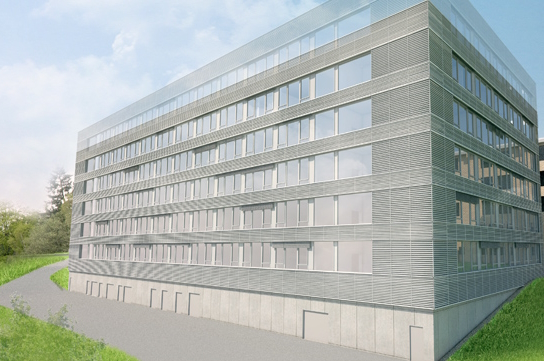
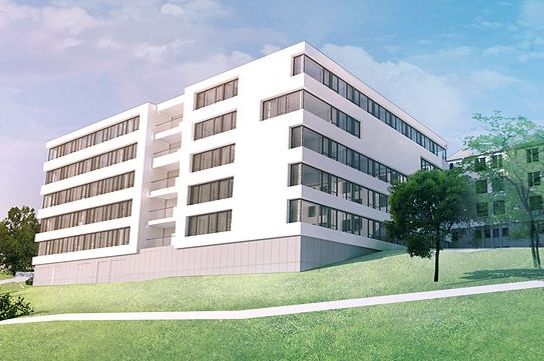
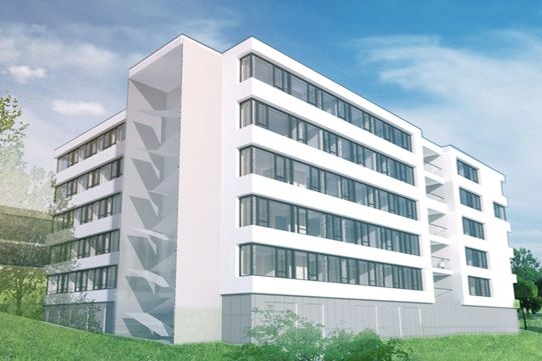
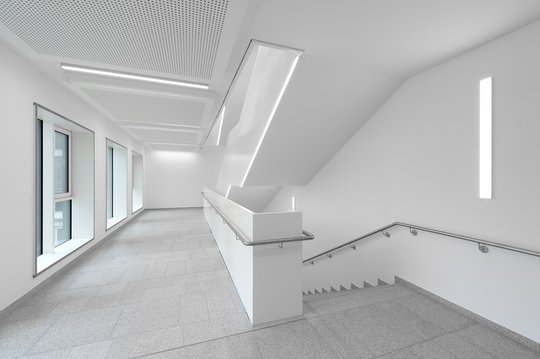
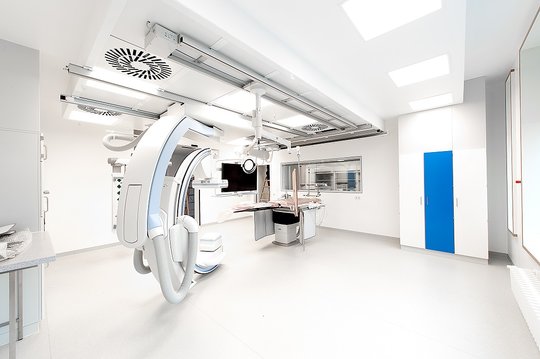
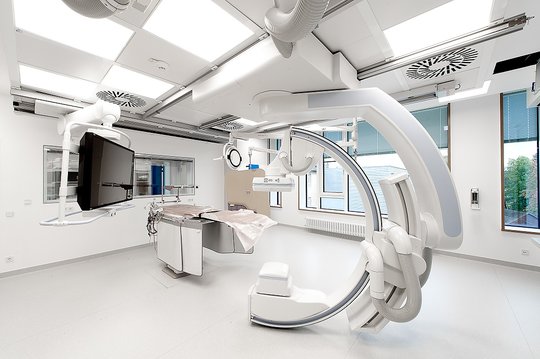
In two construction phases, the Münchberg Clinic will receive a future-proof and architecturally sophisticated new building that meets all the requirements of a patient-friendly, economical, flexible and modern hospital building.
Ultra-modern examination and treatment areas are compactly combined in a two-storey functional building. Here, spread over two levels, are the central emergency room, the central elective admission, an intensive care unit, six operating theatres as well as endoscopy, radiology and other diagnostic facilities. The administration and the medical service are accommodated in a four-storey block that adjoins to the north. Slightly elevated on a plateau, it forms the new address building of the clinic. A surrounding, large outdoor staircase leads via the spacious entrance square to the main entrance and thus into the two-storey, daylight-flooded entrance hall. With the cafeteria as a public use on the basement floor, urban qualities are created on the entrance square.
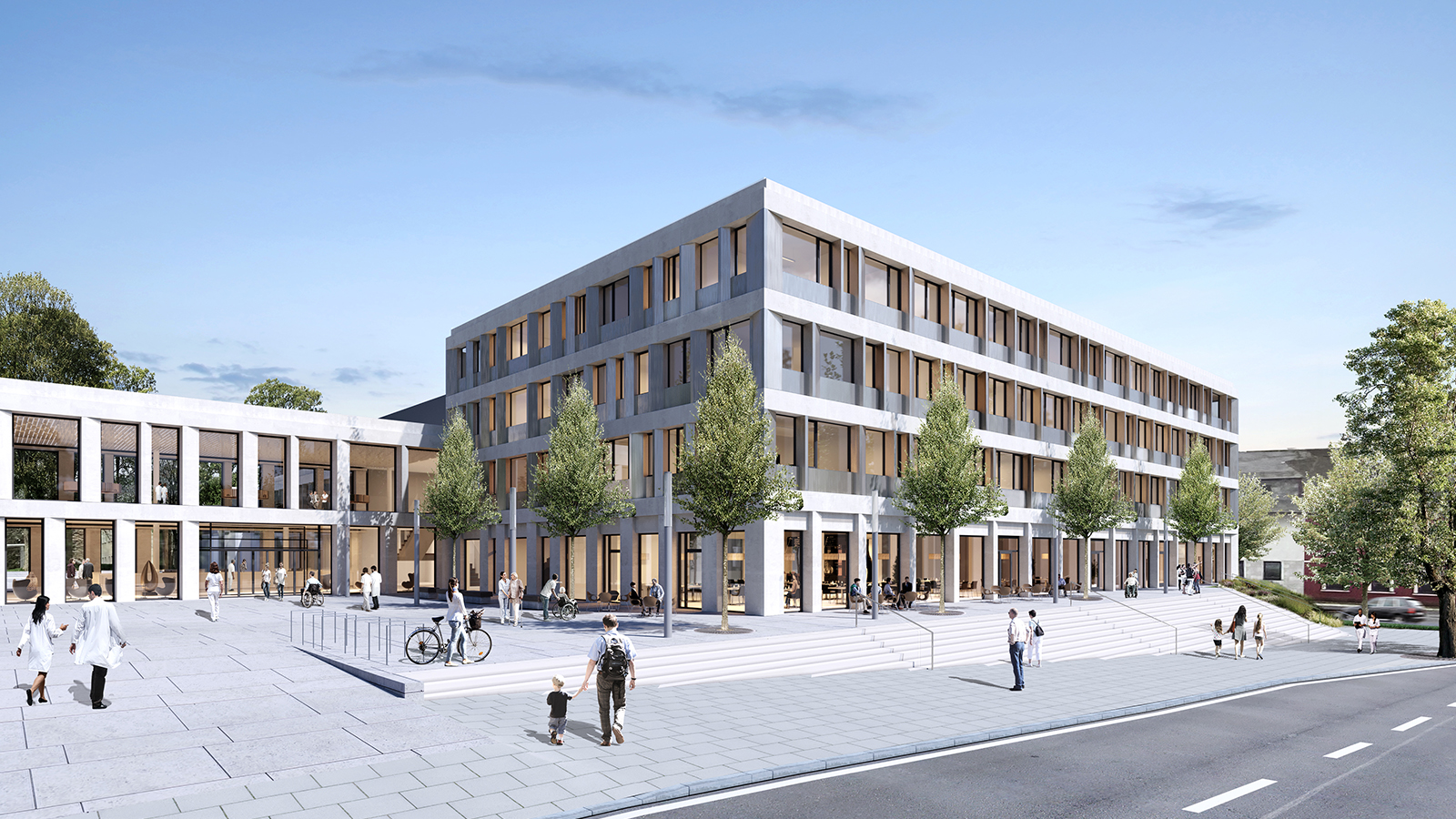
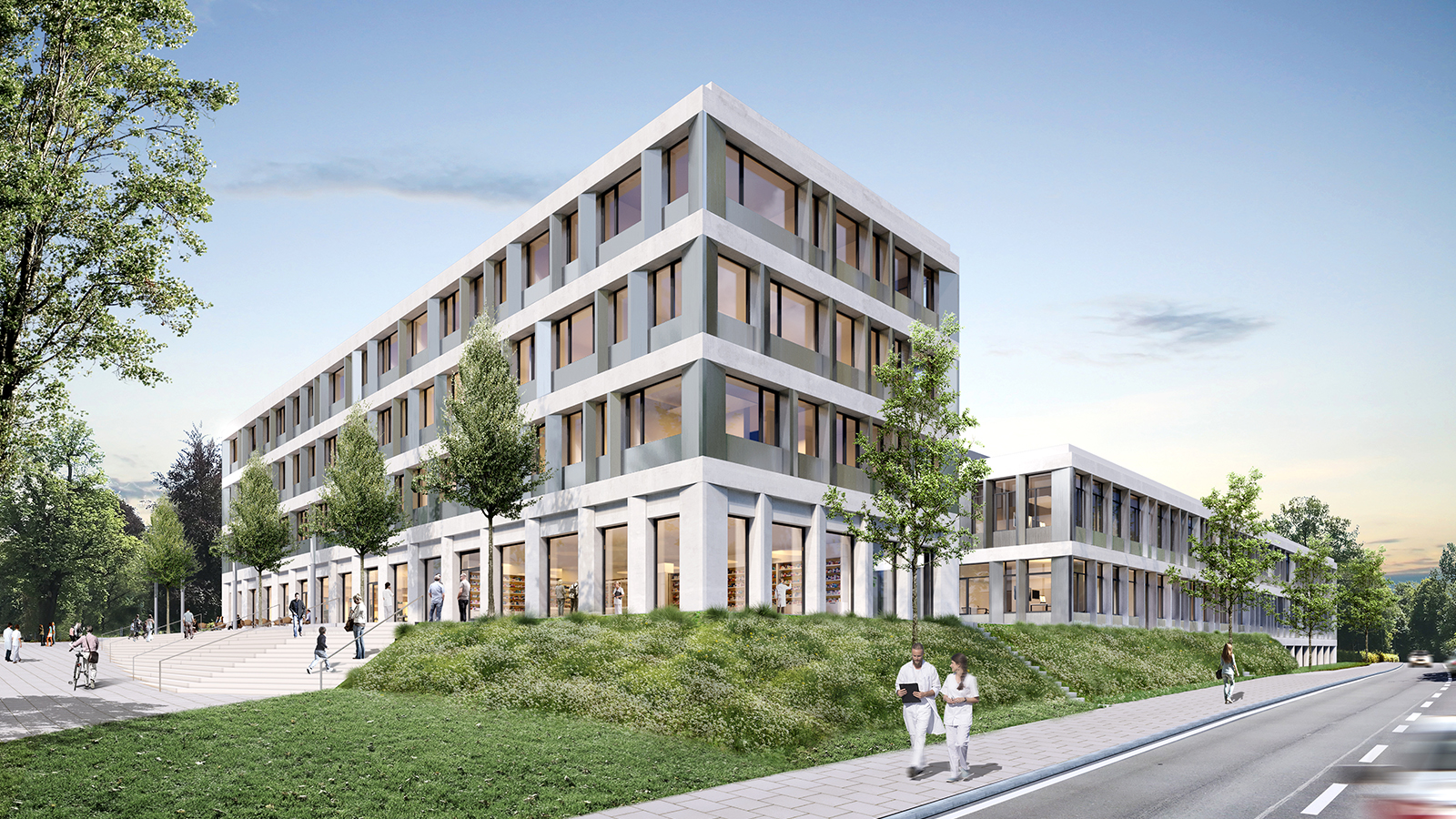
"Due to its simple, intuitive operation, PPM Raum has achieved a high level of acceptance in the project team from the start."
"The cross-company networking of all parties involved through PPM Raum makes a significant contribution to the success of our projects."

"Your fast service and your friendliness and competence in personal discussions impress me again and again."

"PPM Raum has become the basis for transparent and efficient communication for all our projects in the company."

"Thanks to the central PPM project platform, we are able to map, retrieve and securely provide the latest information to the relevant parties at any time."

"The simple handling of PPM Raum is a great advantage for all our employees and makes cooperation and communication much easier for everyone involved in the construction."

"With PPM Raum, I am sure that everyone on the construction site and in the office is always up to date. This gives us more time for other essential project tasks."
"We handle the secure exchange of planning documents and documents quickly and easily via PPM Raum."

"Mr. Merk: Great praise to you and your team! PPM Raum is really a great support for our project management."



Your personal contact person will be happy to call you back if you wish.
Information on the processing of your data can be found on our privacy page.
Copyright © 2025 PPM Raum – The virtual project space in construction.