

On the grounds of the outdoor pool at Hirschbach, a year-round pool (combination pool) is to be built as a replacement for the indoor and outdoor pools. The planning is based on the pool concept for Aalen adopted by the municipal council in December 2017. The pool concept is a comprehensive inventory of the pool landscape in Aalen.
It defines the combination pool as the main pool. The combination pool is intended to be a functional but attractively designed and permanent pool that draws advantages from the combination of indoor and outdoor pools and increases the benefit for the wider public by maintaining and expanding the sports areas while simultaneously strengthening the leisure orientation. The aim is to provide a modern and energy-efficient combination pool, in particular to secure public services for school and club swimming as well as for the public in Aalen.
By merging the indoor and outdoor pools, a combination pool is to be created that meets future requirements both in terms of atmosphere and on a functional and technical level. The supplementary components of a sauna area should also be taken into account. This would allow better use of synergies that increase the attractiveness of the combination pool.
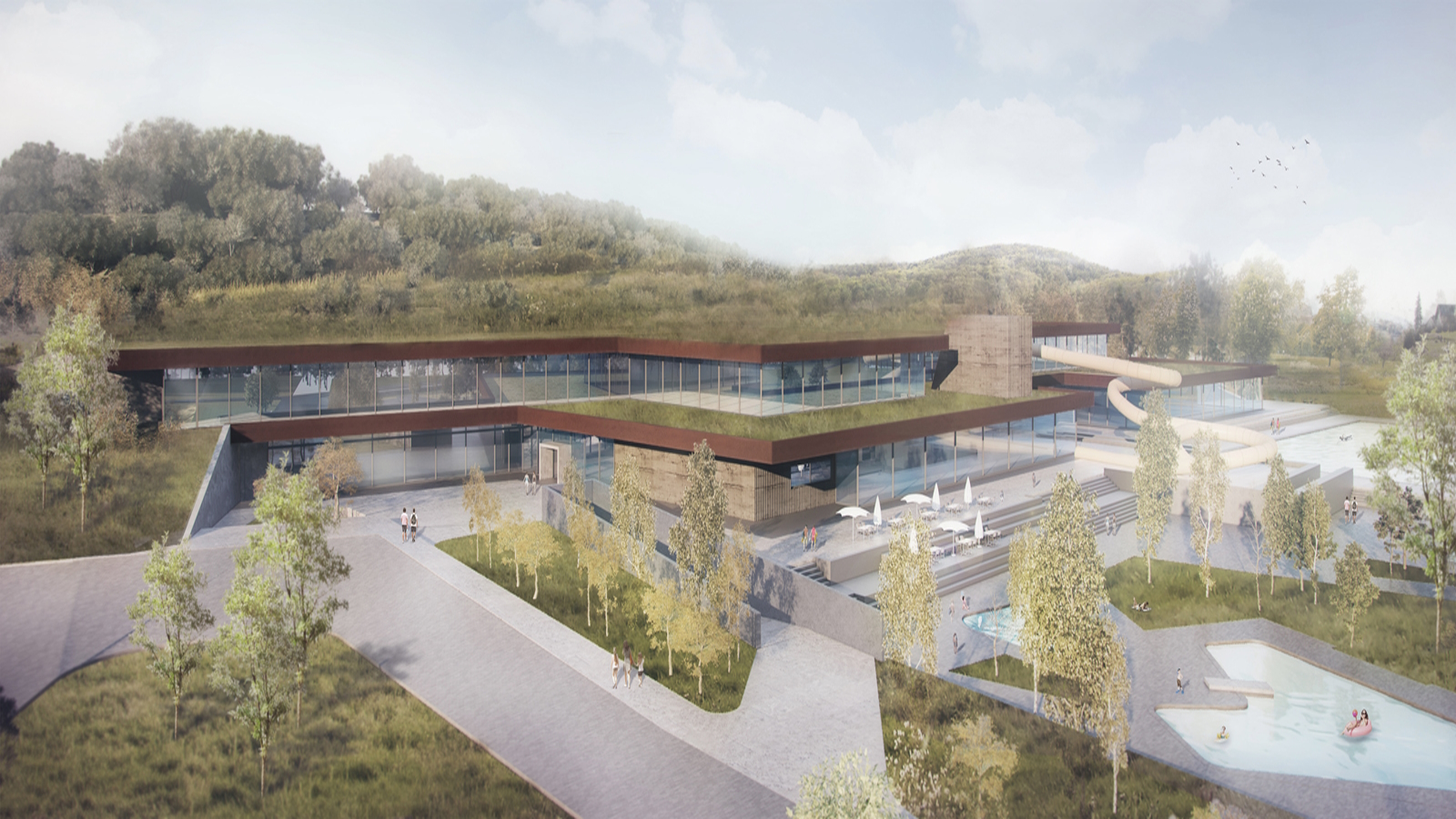
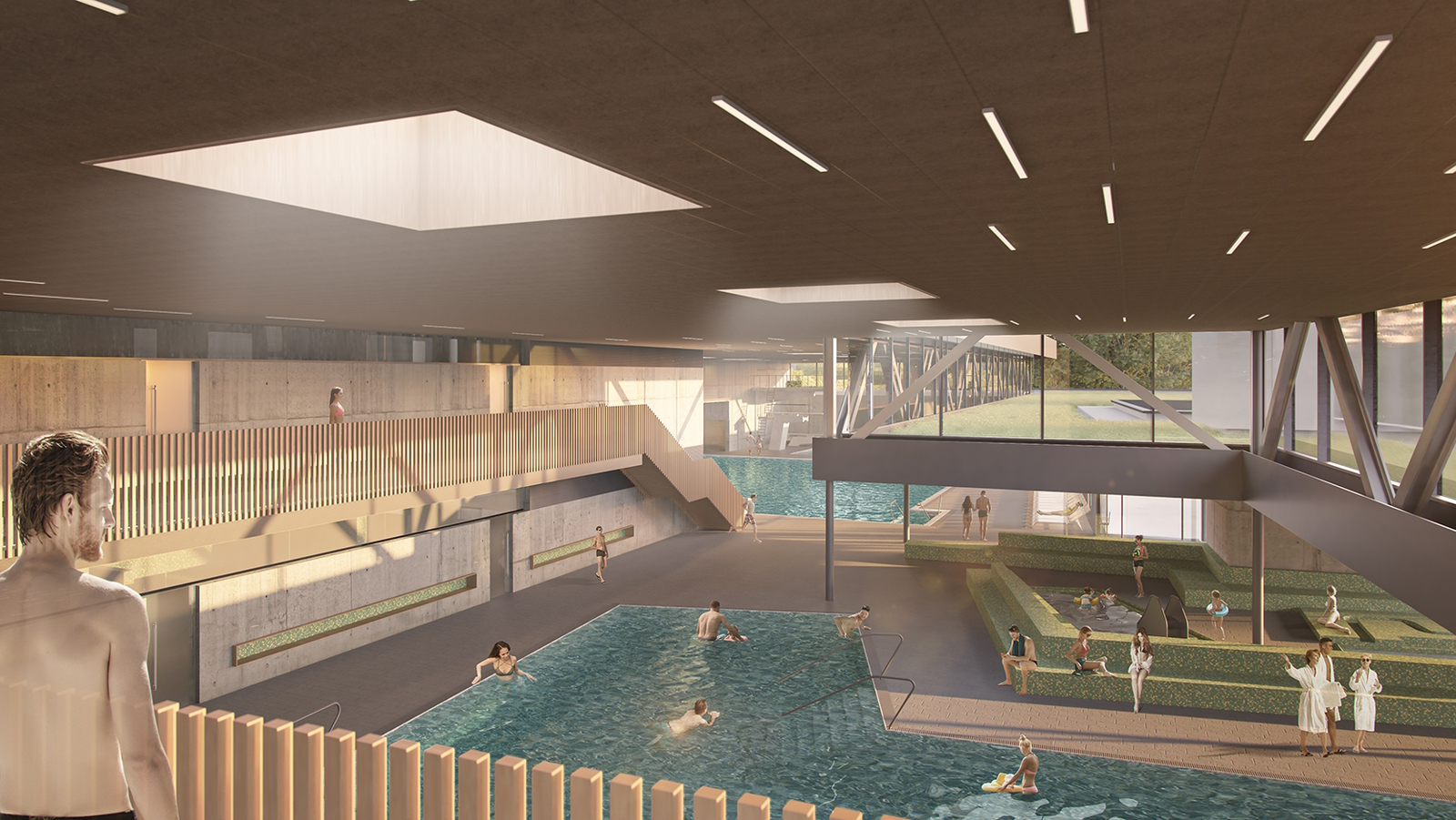
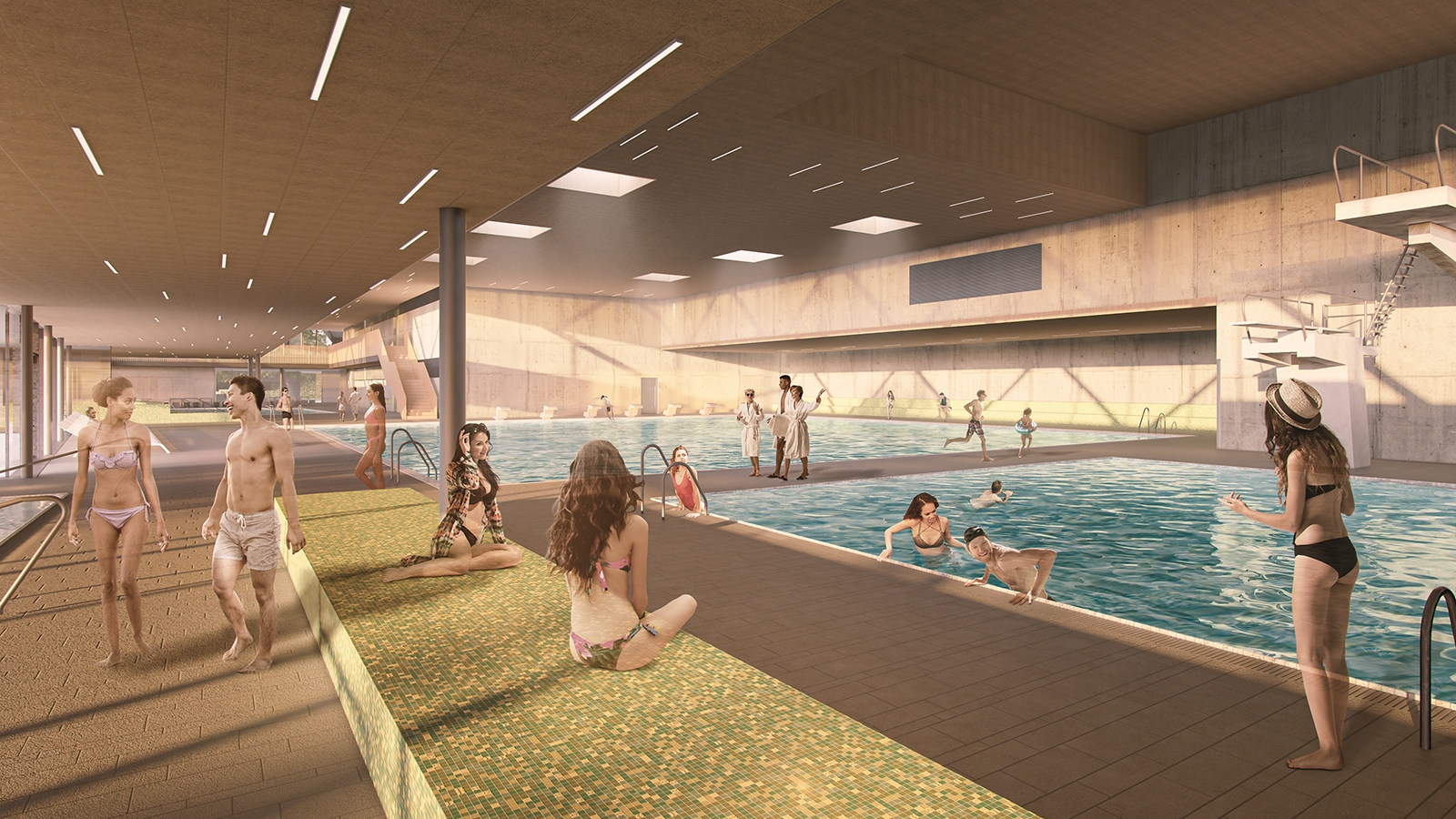
Maintain an overview at all times and thereby increase efficiency. All actions in the PPM Raum are historically recorded in a comprehensible and audit-proof manner. Who did what and when? Reduction of coordination effort and more transparency in the project team.
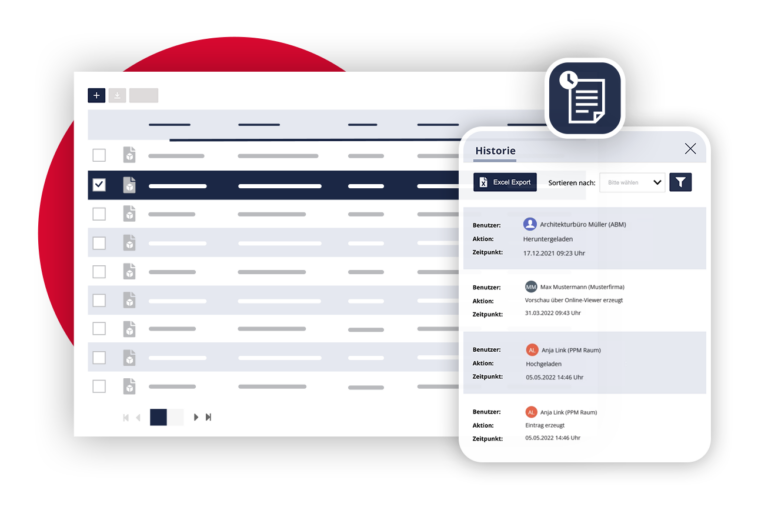
The Lindau Inselhalle is a central conference center with a hall capacity of up to 1,110 participants, including conference rooms for workshops, meetings, events and incentives of all kinds. The annual conference of Nobel Prize winners, which has been held since 1951, is probably the best-known figurehead with worldwide recognition. The architectural concept for the renovation and expansion of the Inselhalle envisages the preservation of the existing hall “nucleus” and its integration into the new or existing uses to be replaced. To the outside, the hall remains clearly legible via its striking roof shape, but receives a “little brother” in the roof view, which accentuates the new foyer.
All surrounding building parts are connected to these two high points by means of polygonal folded roof surfaces, so that the result is a sculptural overall figure which presents the new Inselhalle as an architectural unit in the cityscape. Clearly defined cutbacks and indentations in the facade area illustrate the essential building orientations to the forecourt, the lakeside promenade and the Old School Square and at the same time accentuate the corresponding building entrances.
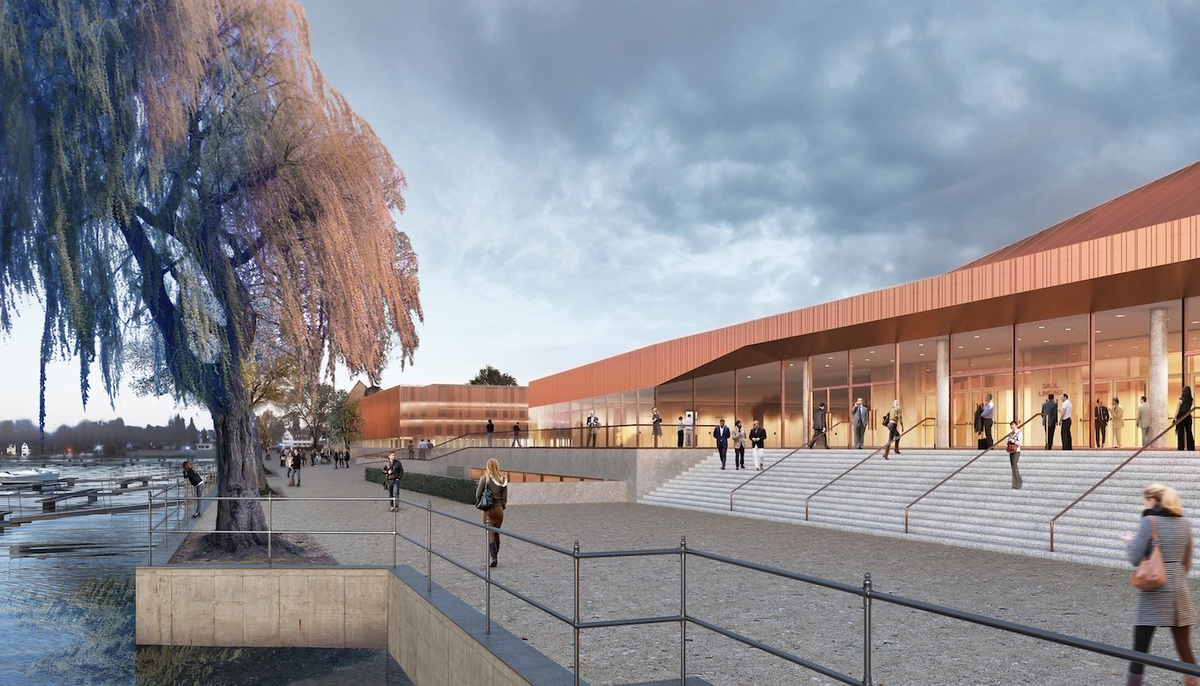
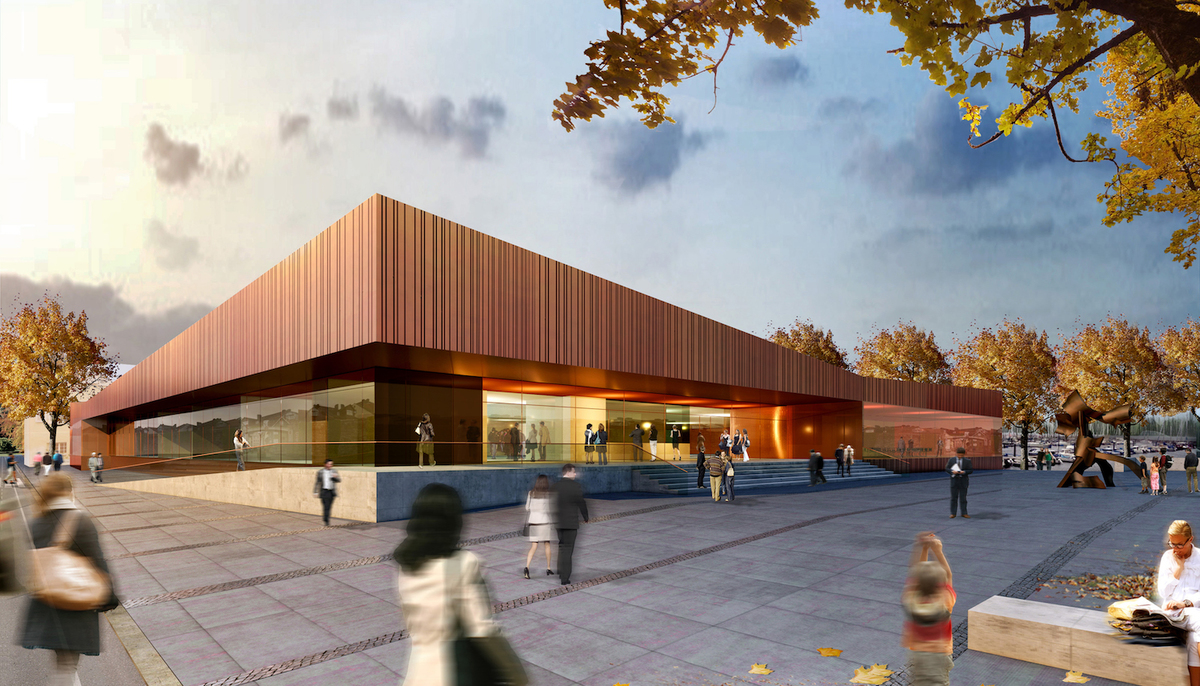
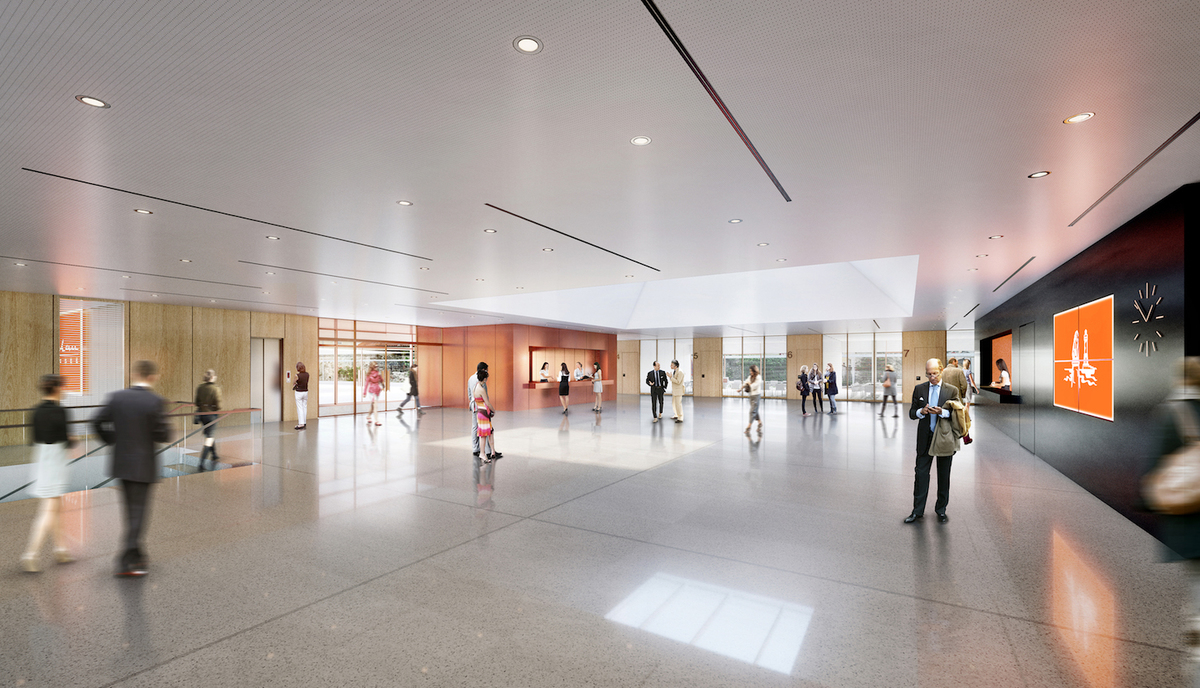
In the historical center of Berlin, on the Spree Island, the new building “Archaeological House on Petriplatz” (AHP) is being built as part of an urban redevelopment with the aim of restoring the historical Petriplatz. During archaeological excavations at the historical Petriplatz from 2007 to 2009, the foundations of a Latin school from the 14th century were uncovered. Since 2018, these have been overbuilt with a multifunctional building with exhibition areas, offices and restoration workshops according to a design by Florian Nagler Architekten. The uncovered foundations, which will be visible in the new building in the future, are intended to give visitors an insight into Berlin’s old settlement structure. Together with the neighboring buildings, the project will form an archaeological band after its completion that will extend to the rebuilt Berlin City Palace.
In addition to exhibition areas, a show workshop and a show collection are also planned. In the basement, a large part of the bones of the first Berliners recovered during the excavations at Petriplatz will find a dignified final resting place in an ossuary. The first construction phase of the outdoor facilities (public square area) is part of the project.
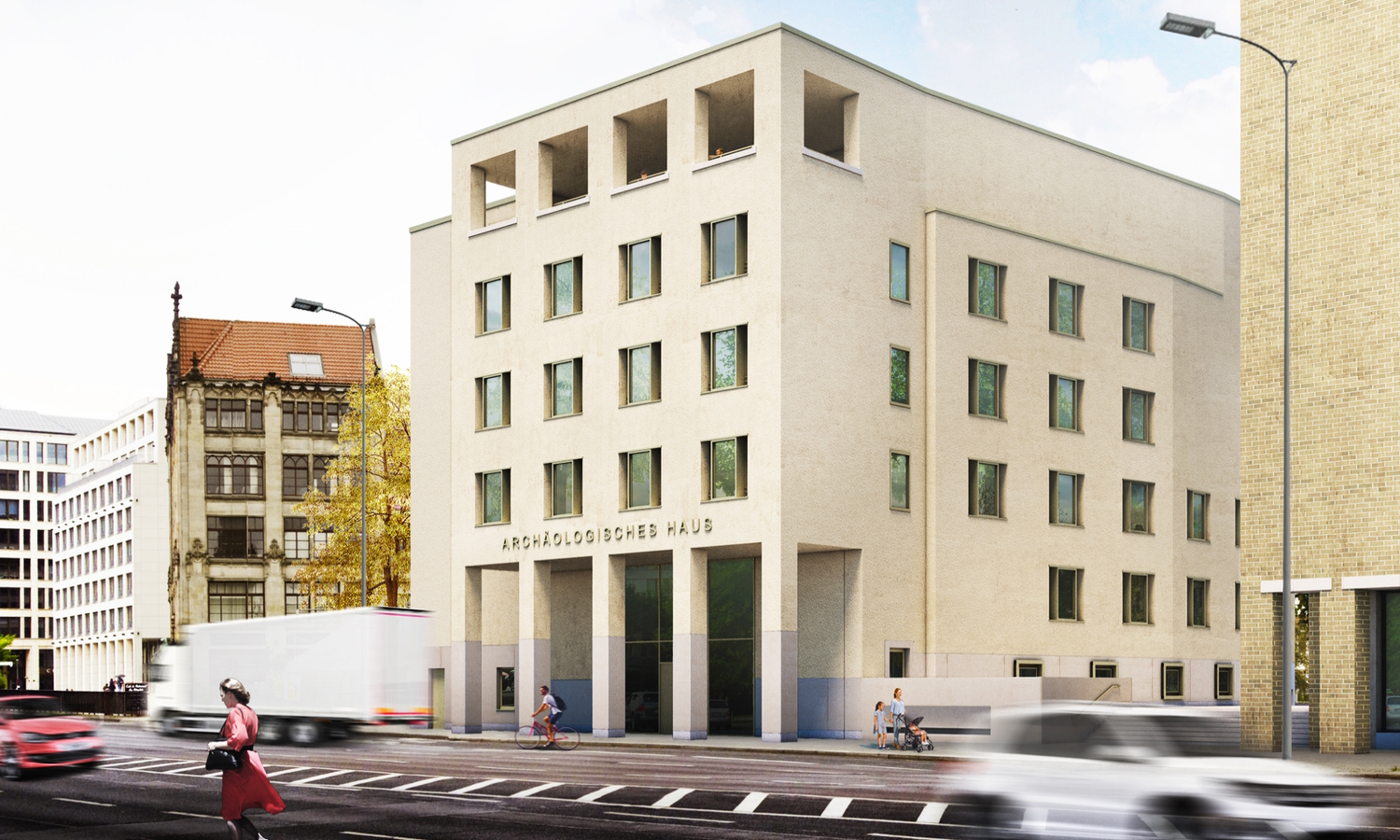
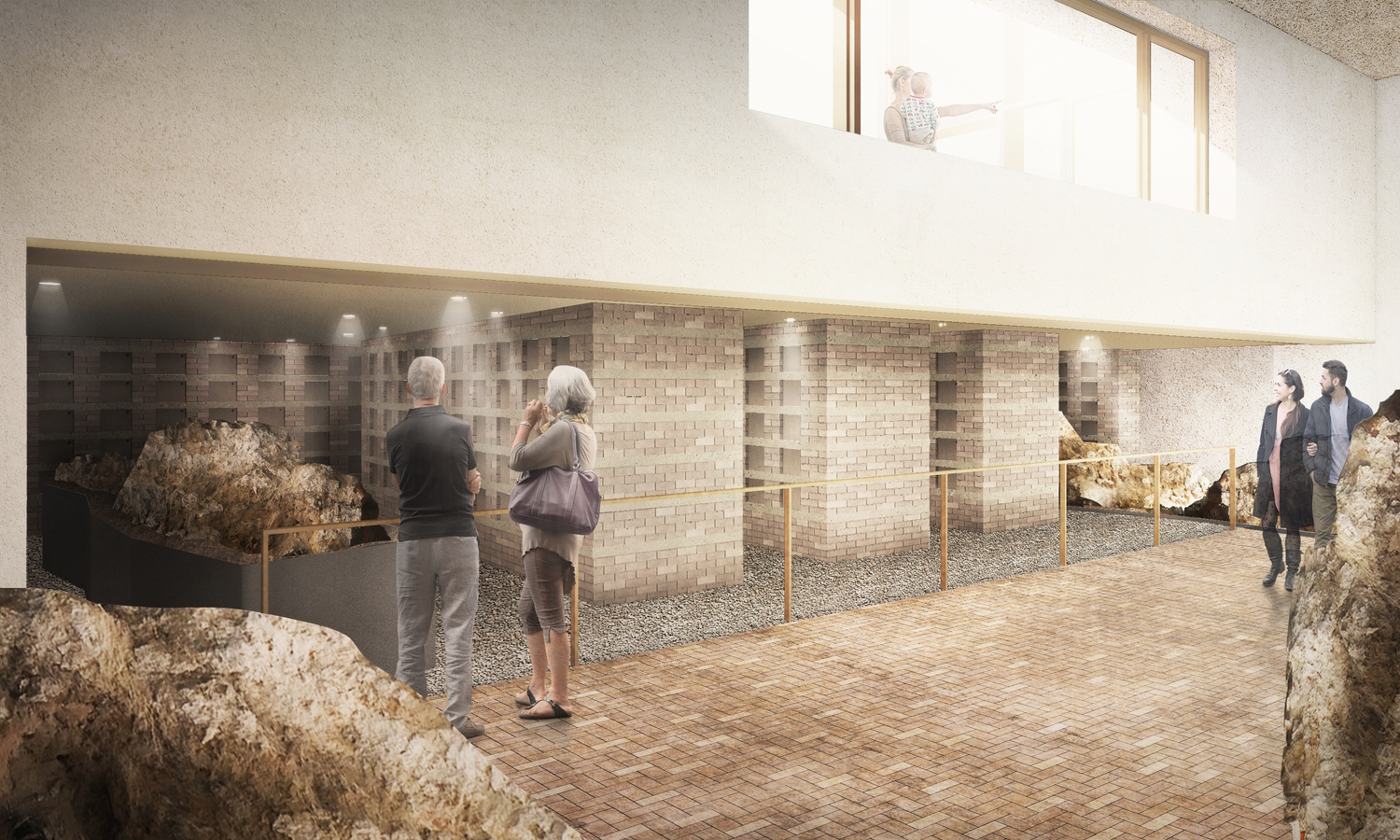
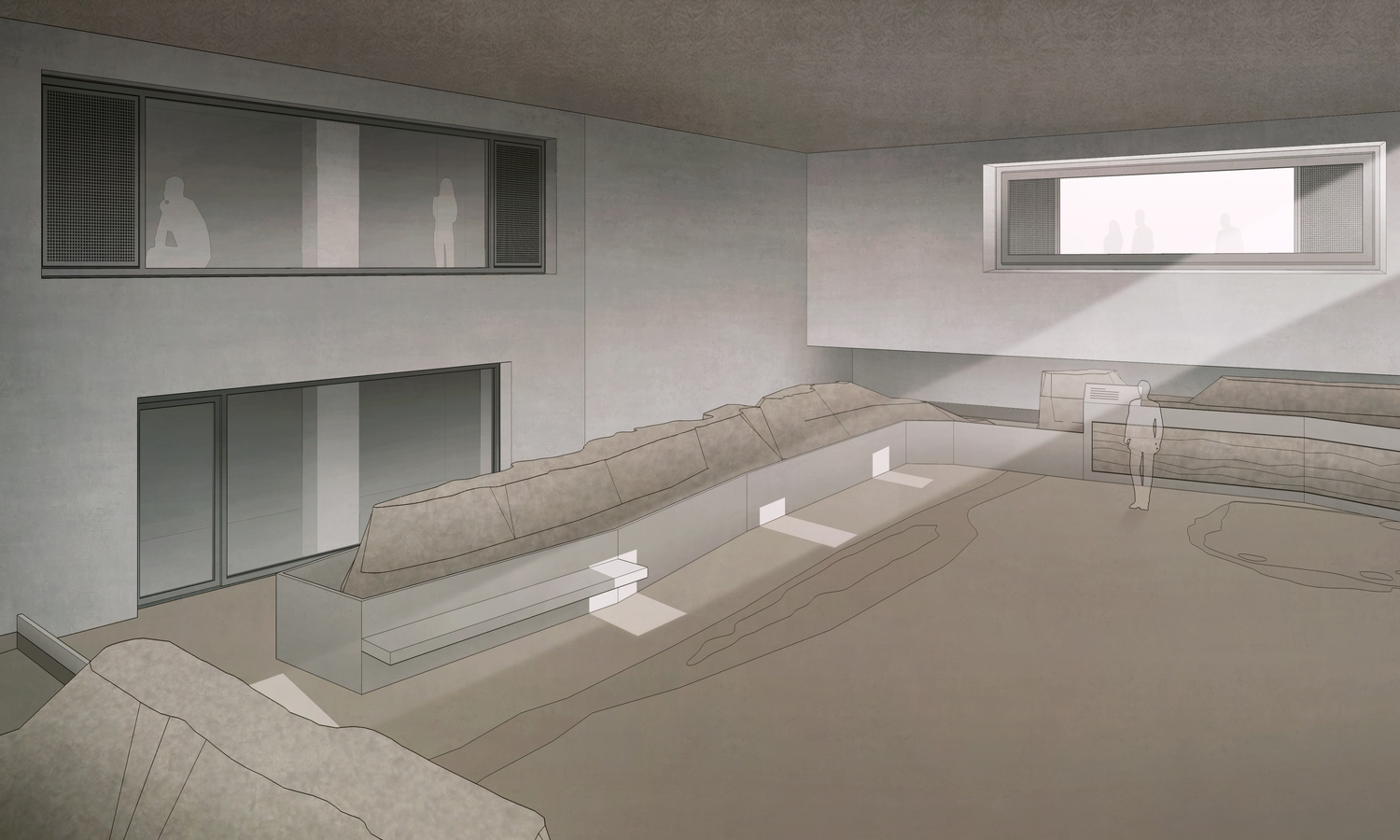
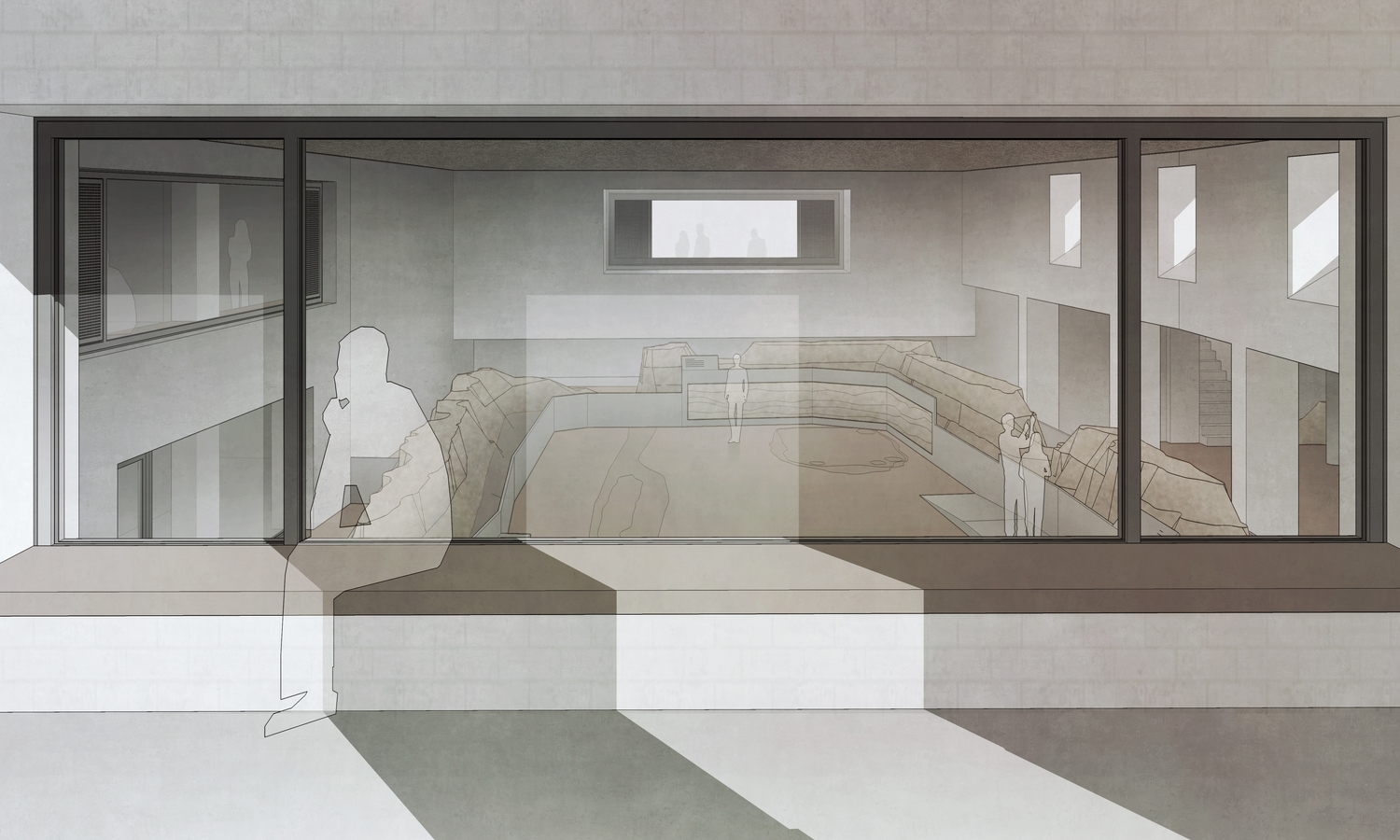
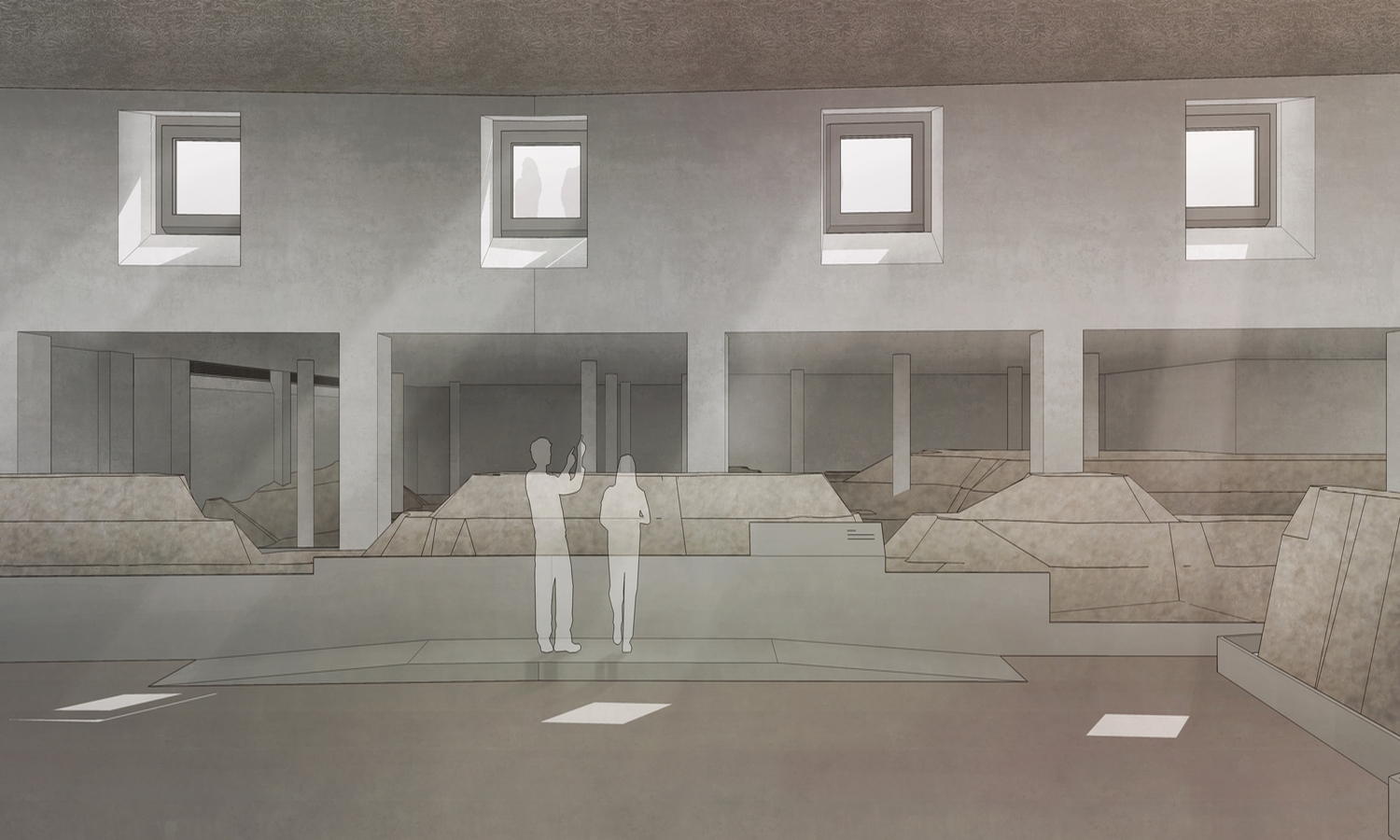
Use the PPM Raum on the device of your choice. Nothing needs to be installed, an internet connection is sufficient. You receive all services via our cloud-based solution and decide for yourself where and how you want to find out about your project. This means you can stay up to date at all times, even when you are on the move.

After the existing ice stadium, the home of the second division ice hockey team ESV Kaufbeuren, had to be closed due to significant structural defects, the Kaufbeuren city council decided to build a new one. The new construction of the stadium, which holds 3,500 spectators, was more economical than the renovation of the old building during ongoing operations. One challenge was the short overall construction time of only 16 months.
The new construction of the DEL2-suitable, completely covered ice stadium was built in the immediate vicinity of the previous stadium area at Jordanpark. The special feature of the new professional ice hockey stadium is its multifunctional use. In addition to ice hockey, figure skating and public ice skating, dry sports such as handball, basketball, boxing, judo or dance sports can also be carried out in the stadium. At the same time, the arena can also be used as an event hall for trade fairs, conferences or music events.
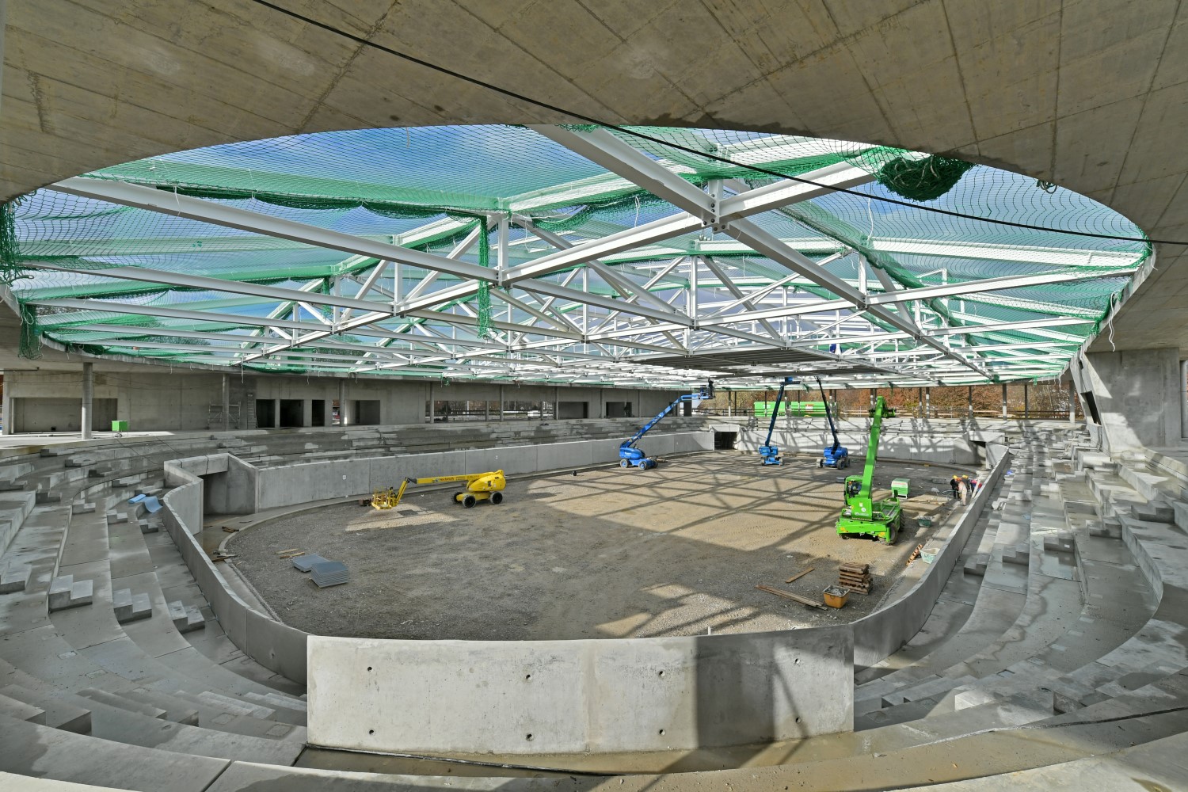
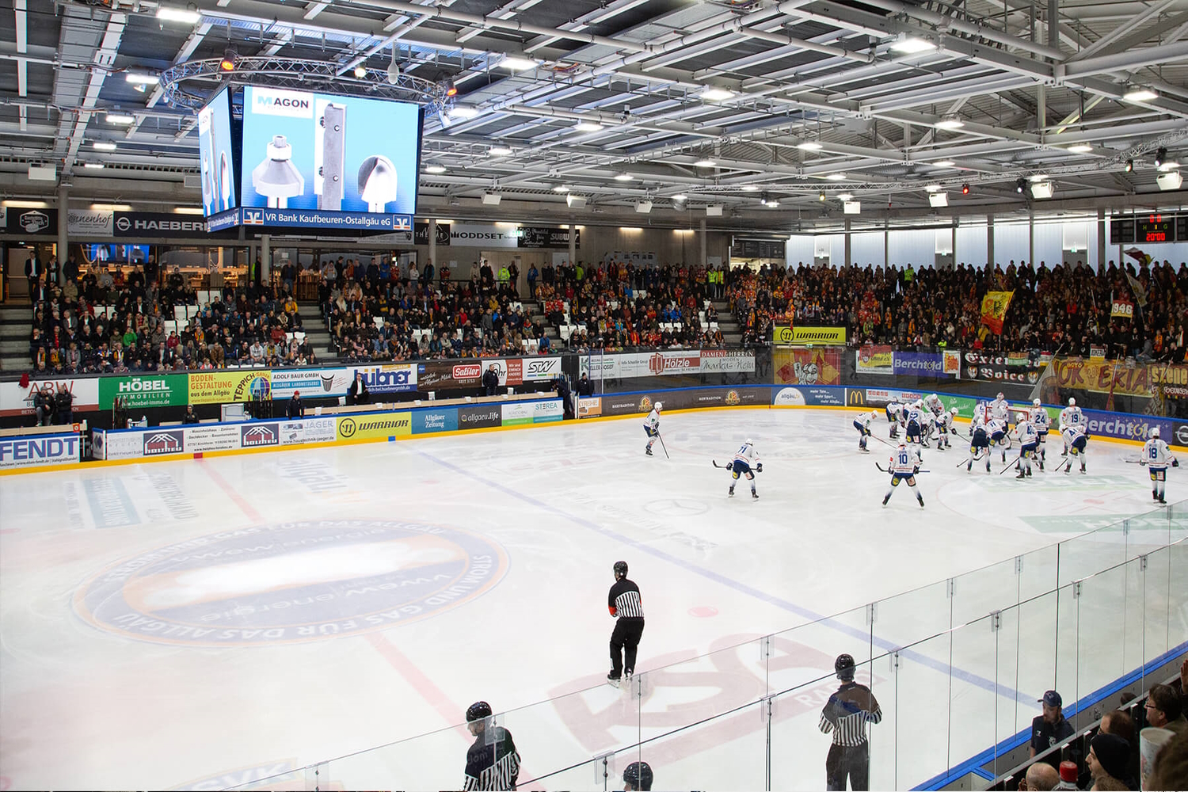
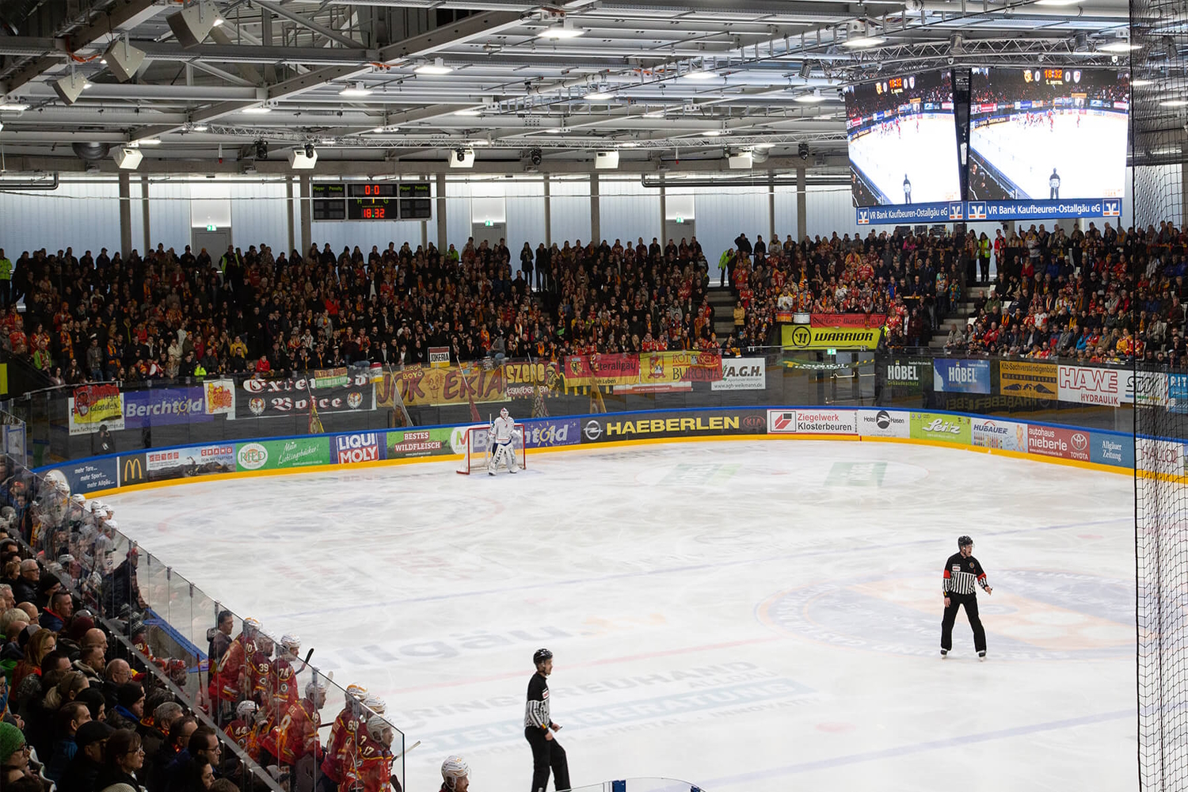
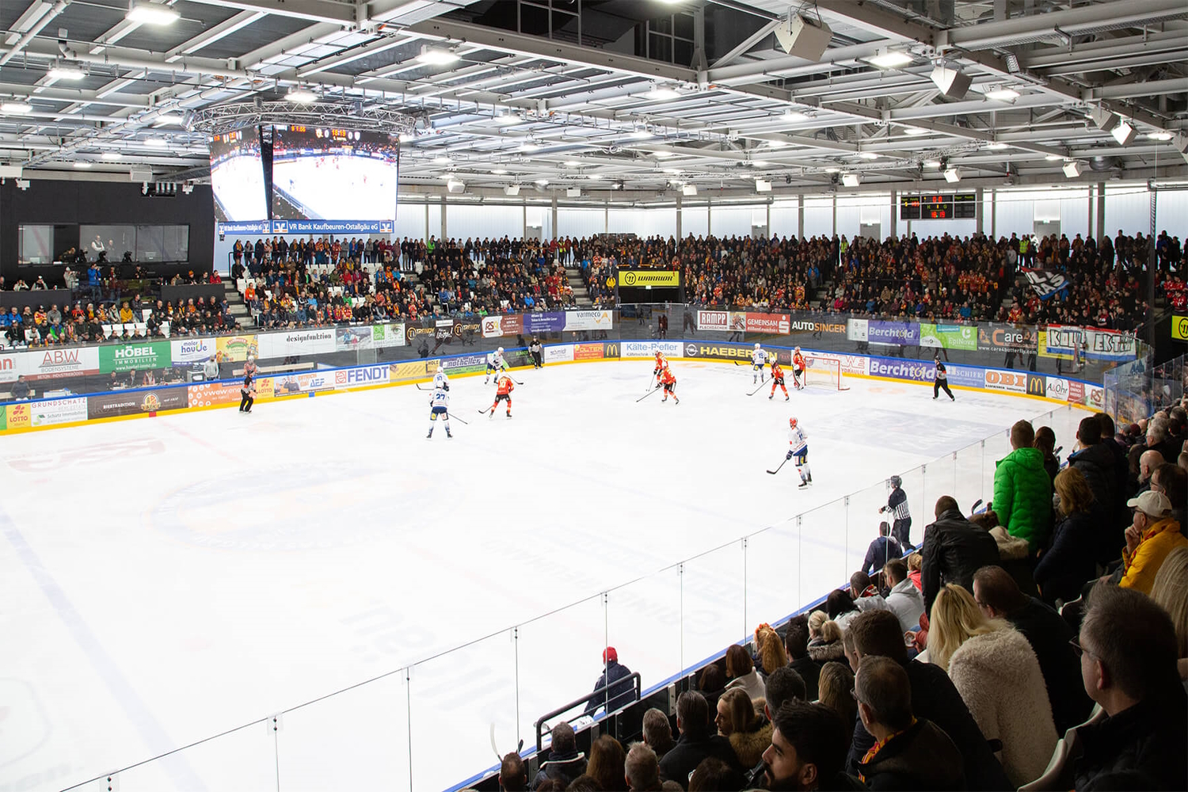
The Academy of Fine Arts Vienna is returning to its historical building on Schillerplatz in Vienna after extensive renovation and modernization by the Austrian Real Estate Company (BIG).
After the 150-year-old building, built between 1872 and 1877 according to plans by the architect Theophil Hansen, had become outdated and no longer met the structural requirements of the art university, BIG, as the building owner and property owner, had it renovated and restored. Numerous architectural sins from previous decades were removed and more space was created at the same time. In close cooperation with the Academy of Fine Arts Vienna, the Federal Monuments Office and the Ministry of Science, the historical academy building was transformed back into a modern location for an art university. The original Theophil Hansen building extends over seven floors and five mezzanine floors with a net floor area of 17,800 m². More than 600 windows, endless corridors, numerous study rooms and studios were renovated and restored under the strictest monument protection for three and a half years.
Images © Helmut Wimmer
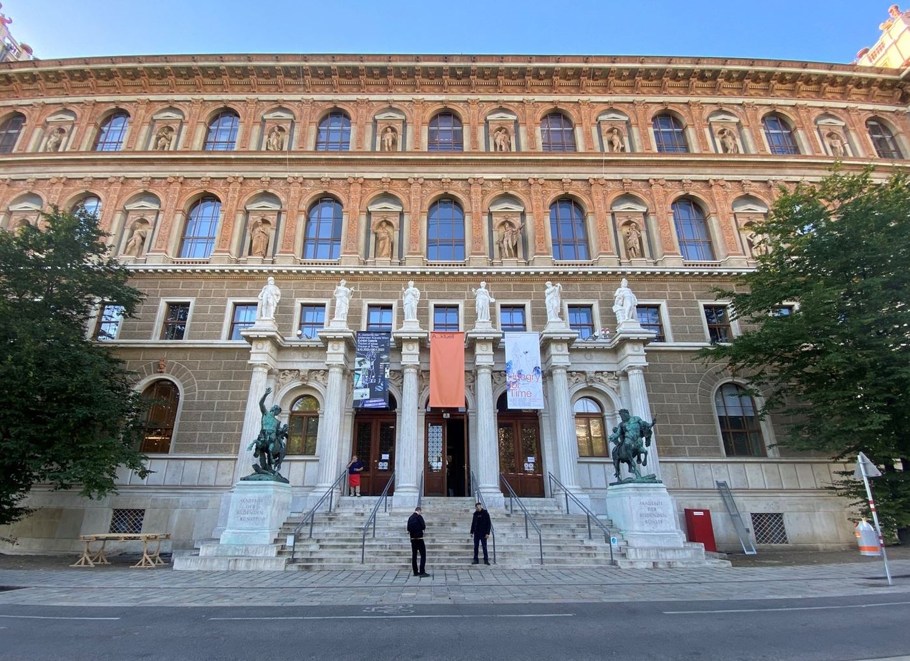
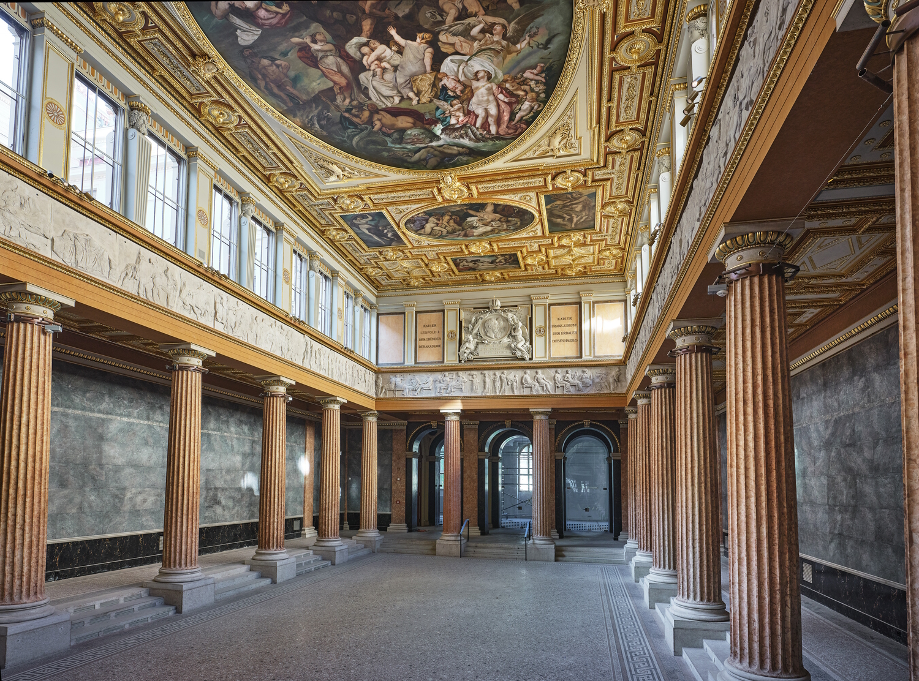
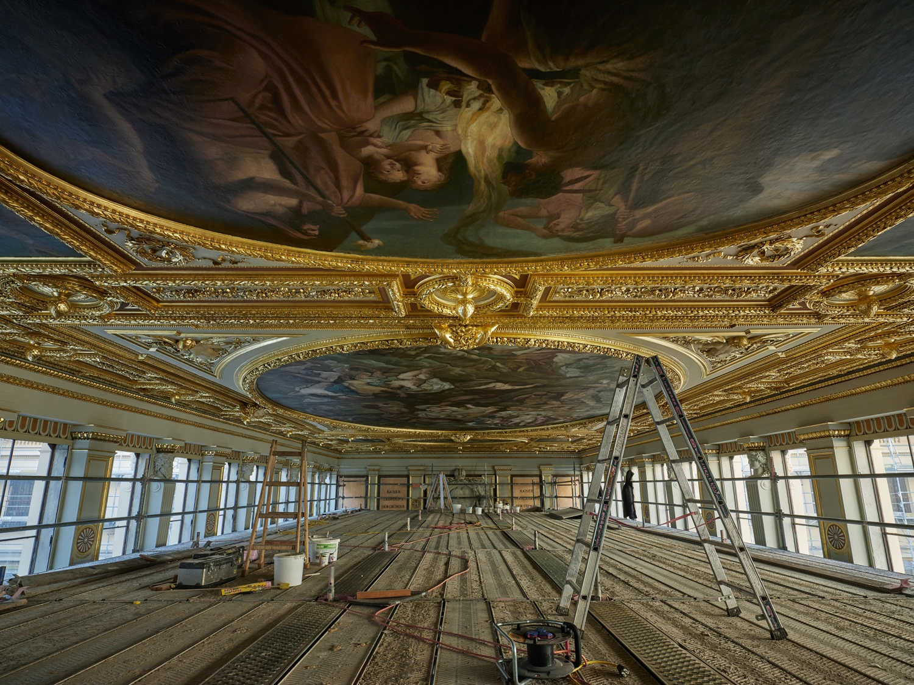
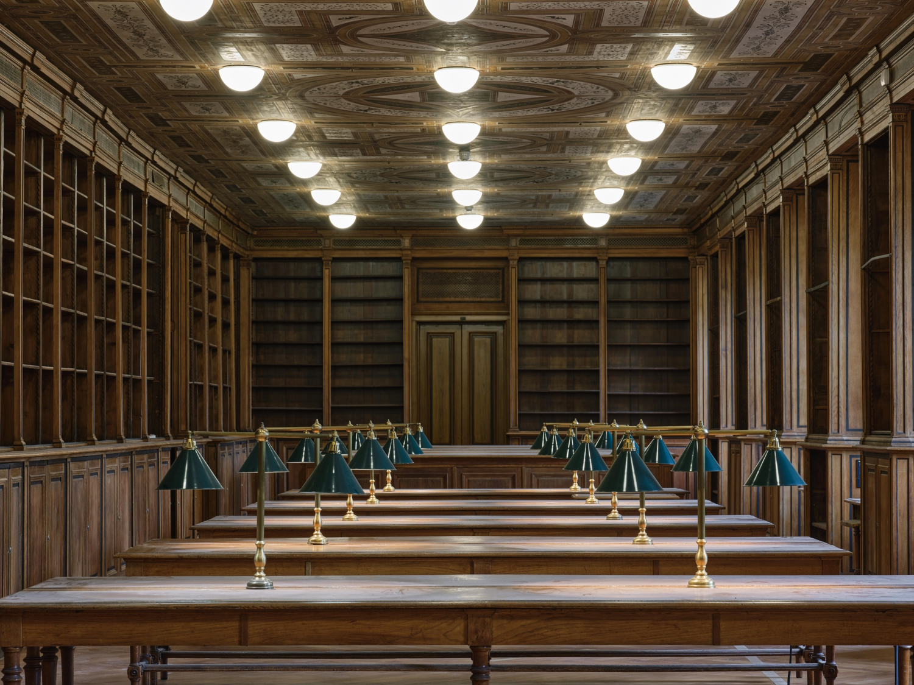
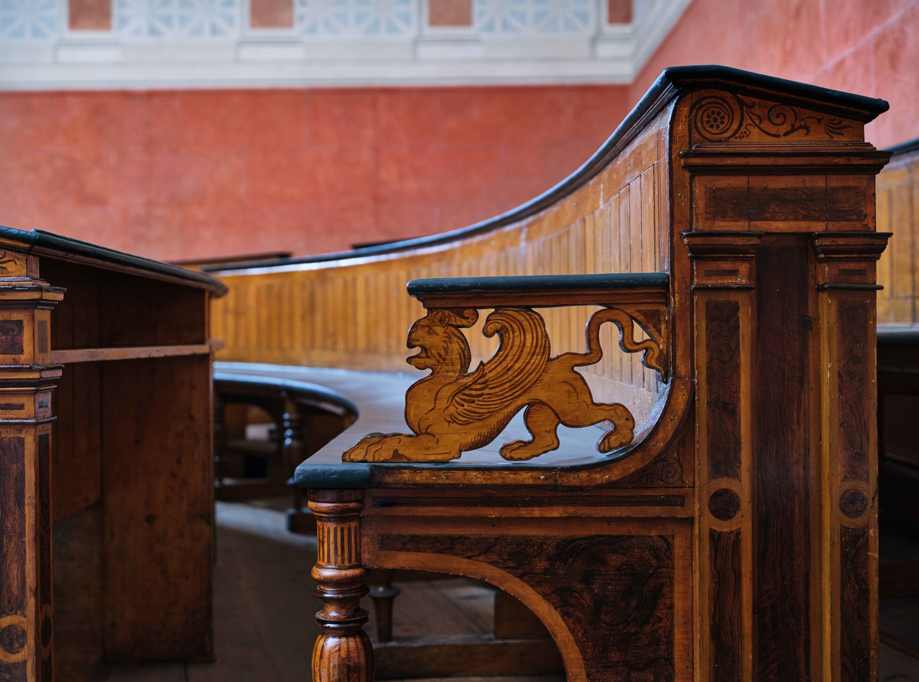
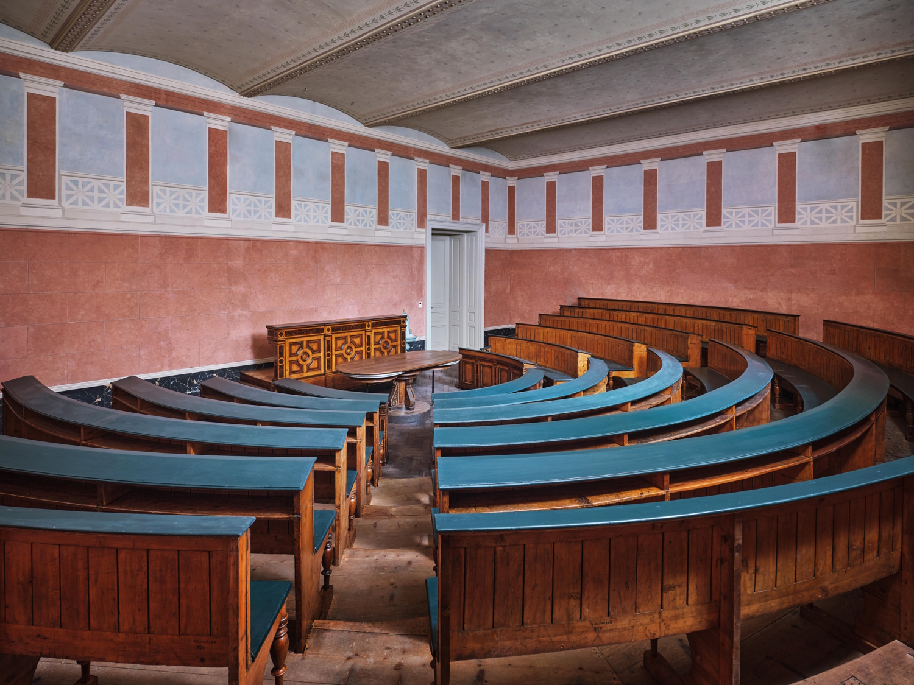
€70 million
2018 – 2024
ARGE Ablinger, Vedral & Partner and Silberpfeil Architekten



Your personal contact person will be happy to call you back if you wish.
Information on the processing of your data can be found on our privacy page.
Copyright © 2025 PPM Raum – The virtual project space in construction.