

The school center basically consists of two elements: the two-story base with a sports hall, workshops, and central area, and the three-story theory wing. The school building is organized in a ring around an atrium, which serves as an air space for the central auditorium on the 1st floor. On floors 2 to 4, the atrium becomes an outdoor space (inner courtyard). This facilitates orientation in the building and creates a communicative atmosphere as well as visual relationships.
In the upper floors, two specialist clusters are combined with attractive, multi-purpose lounge areas. These zones offer views from the lounge areas and insights into the inner courtyard. The work islands are also assigned to the inner courtyard and are thus naturally lit. Administration, the teachers’ area, and central rooms are located in the base floor. The two-story workshop area is organized linearly.
Thanks to the lowered playing field, the sports hall can be integrated into the two-story concept of the school complex. In accordance with competition use, spectators can reach the spectator stands on the two long sides at ground level. In combination with the foyer, the use of the hall as an event space for the school is supported.








Plan documents can be automatically provided with a QR code. When these are scanned with a mobile device, the PPM Raum automatically informs you whether it is the most current plan status or whether the plan has already been updated. This ensures that you can always be sure that construction is based on the latest plans.
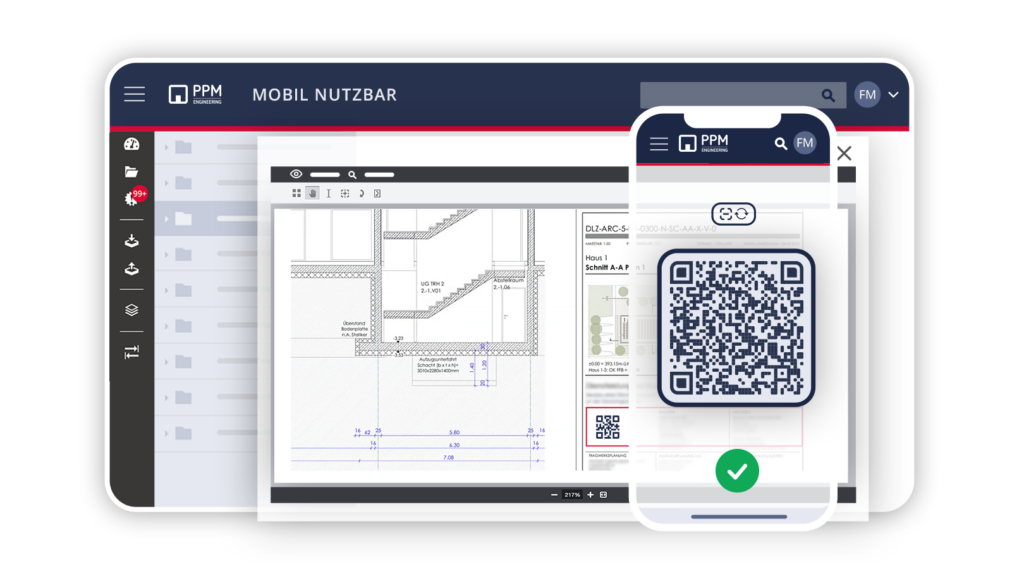
The medical campus of the University of Augsburg is being built in direct spatial proximity to the Augsburg University Hospital in the west of the city. The decision not to build the medical campus on the university’s main campus in the south of Augsburg is based on the university’s desire to offer students of the Faculty of Medicine optimal study conditions.
The first two buildings of the Faculty of Medicine will be a teaching building and the Institute for Theoretical Medicine – they will mark the start of the medical campus and are expected to be ready for occupancy from 2024. Both new buildings will be erected on the site south of the University Hospital complex. The space program for the teaching building amounts to approximately 6,400 square meters of usable space and includes lecture halls, seminar and practical rooms, the medical sub-library of the Augsburg University Library, an interprofessional training center and the Dean’s Office of the Faculty of Medicine as well as the Institute for Didactics and Educational Research in Medicine (DeMEdA). With a total of approximately 8,600 square meters of usable space, the Institute for Theoretical Medicine will house the pre-clinical departments, as well as laboratories, practical rooms and a post-mortem area with anatomy.
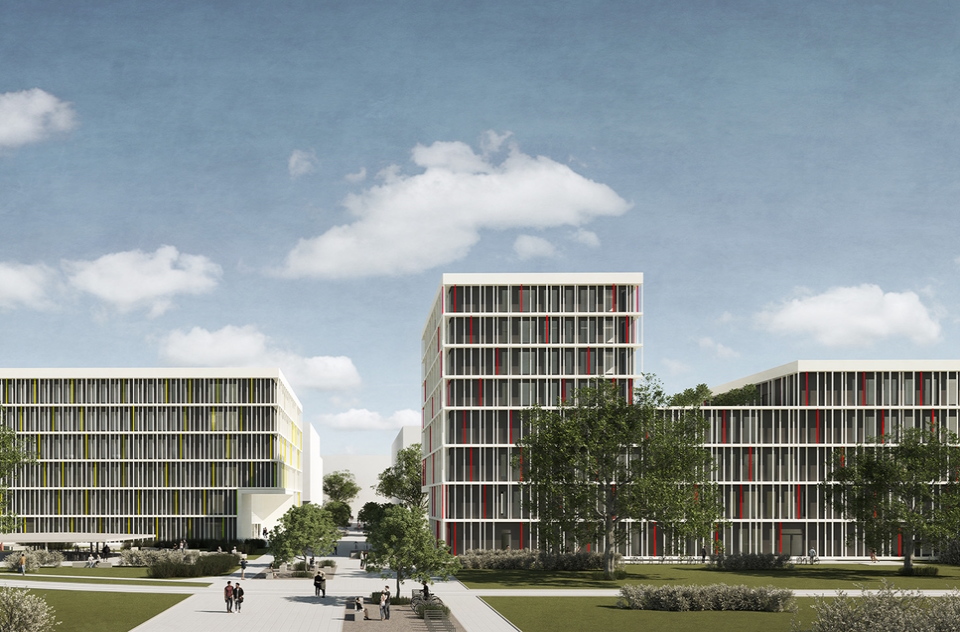
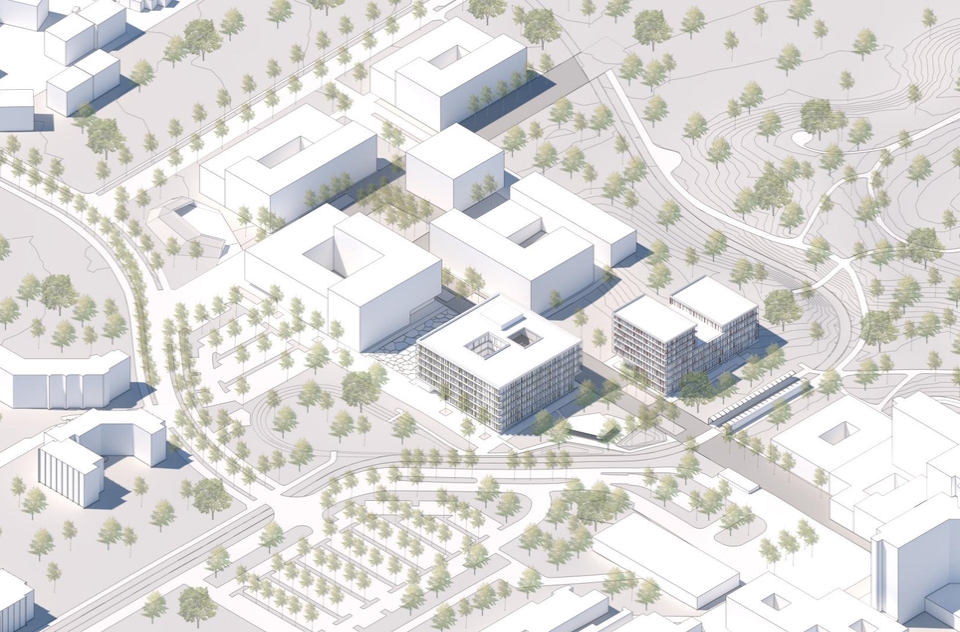
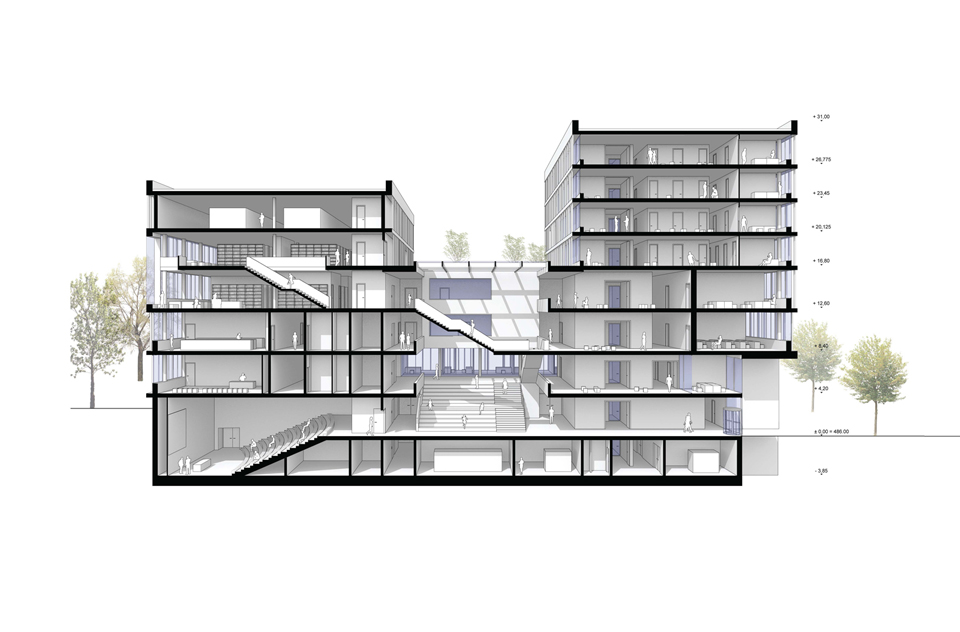
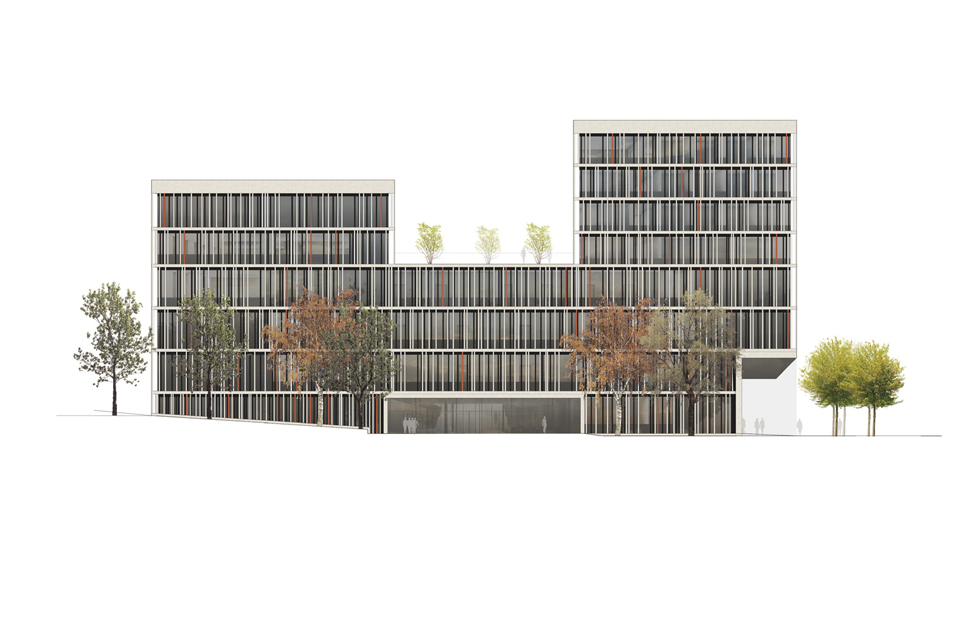
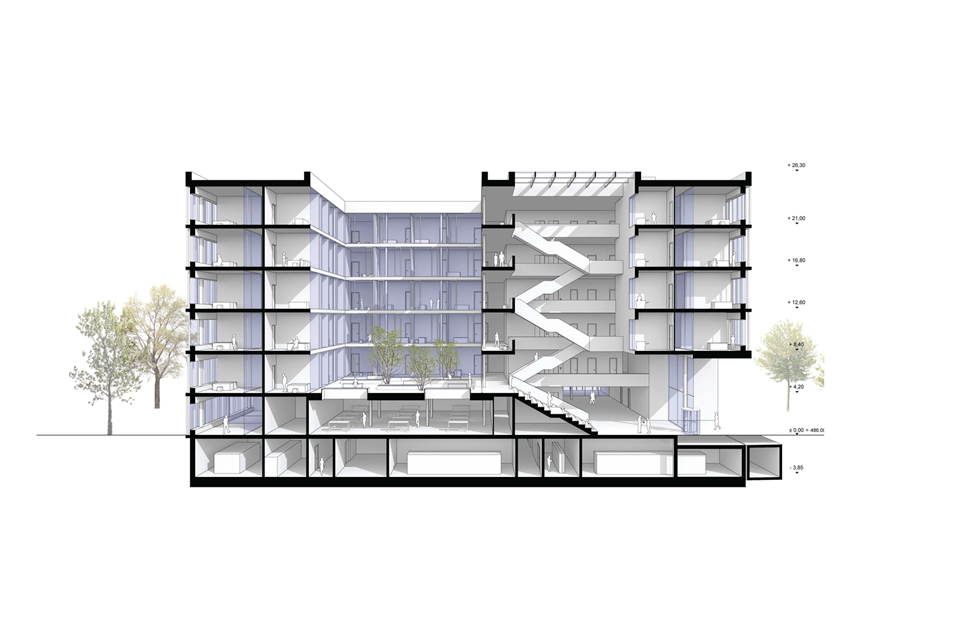
The Med Campus, divided into two construction phases, is one of the most modern university areas and one of the most sustainable university locations in Europe.
In addition to state-of-the-art lecture halls, the campus focuses on the multifunctional auditorium, which can be used for congresses, trade fairs, events and ceremonies. The main building of the Med Campus comprises the institute, teaching and research areas of the pre-clinical institutes with the exception of anatomy, the Institute for Microbiology and Environmental Medicine and Pathology. Above the first floor is the spacious campus level, on which six six-story structures for the individual institutes with their offices and laboratories were built. Glass bridges connect the structures on each floor.
The second construction phase, Module 2, is connected to the existing Module 1 in the east. The western building structure is being built on an existing garage and connected to Module 1 via a bridge. BIG is investing around 190 million euros in the new construction of Module 2. “After completion of both modules, all pre-clinical areas – with the exception of the Department of Macroscopic and Clinical Anatomy – and the administration of the Med Uni Graz will be united at one location to form one of the most modern university campus locations in Europe,” explains BIG Managing Director Hans-Peter Weiss in a press release.
In total, the new campus is open to around 4,300 students and approximately 840 employees. “We are very pleased about the project. Especially in the field of research, it is becoming increasingly important to ensure smooth operations in research and teaching through optimal structural measures,” emphasizes Claus Rüttinger. “For this reason, the design of the module new buildings by Riegler-Riewe Architekten is based on future-oriented operational organizational structures.” Sustainability also plays an important role in Module 2: The ÖGNI certification – Platinum status – was achieved for Module 1.
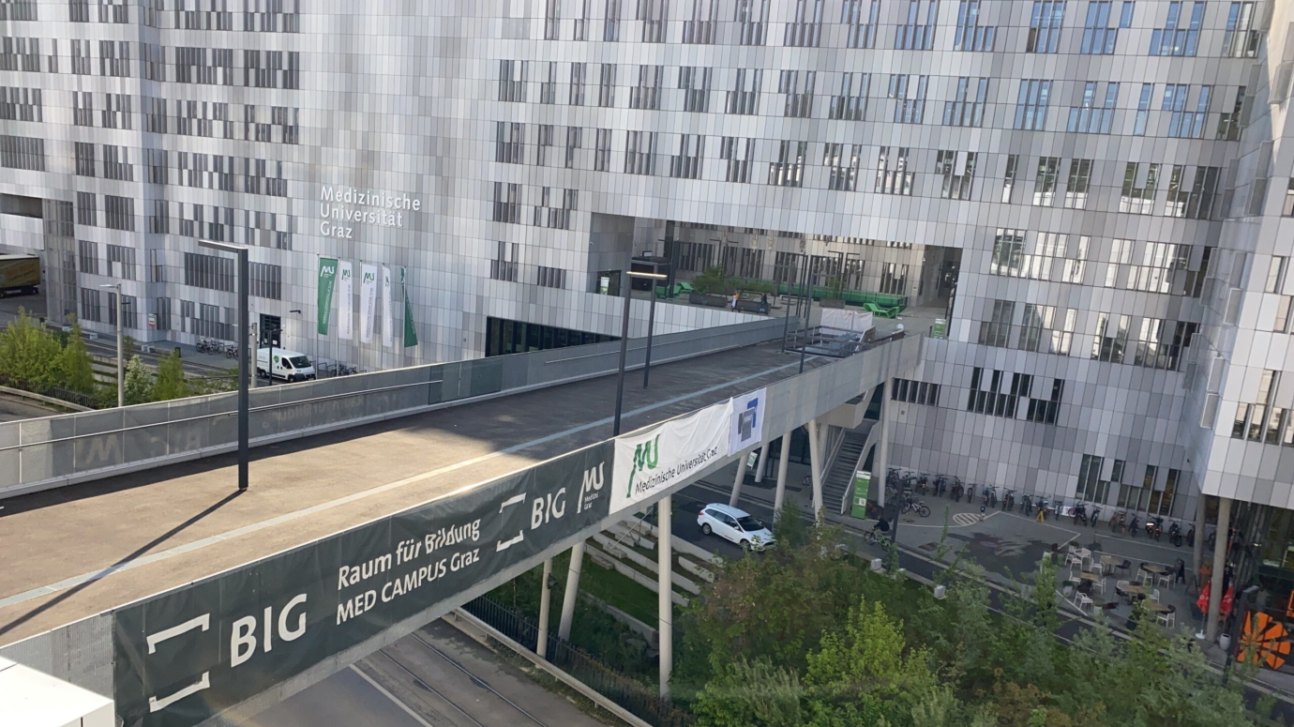
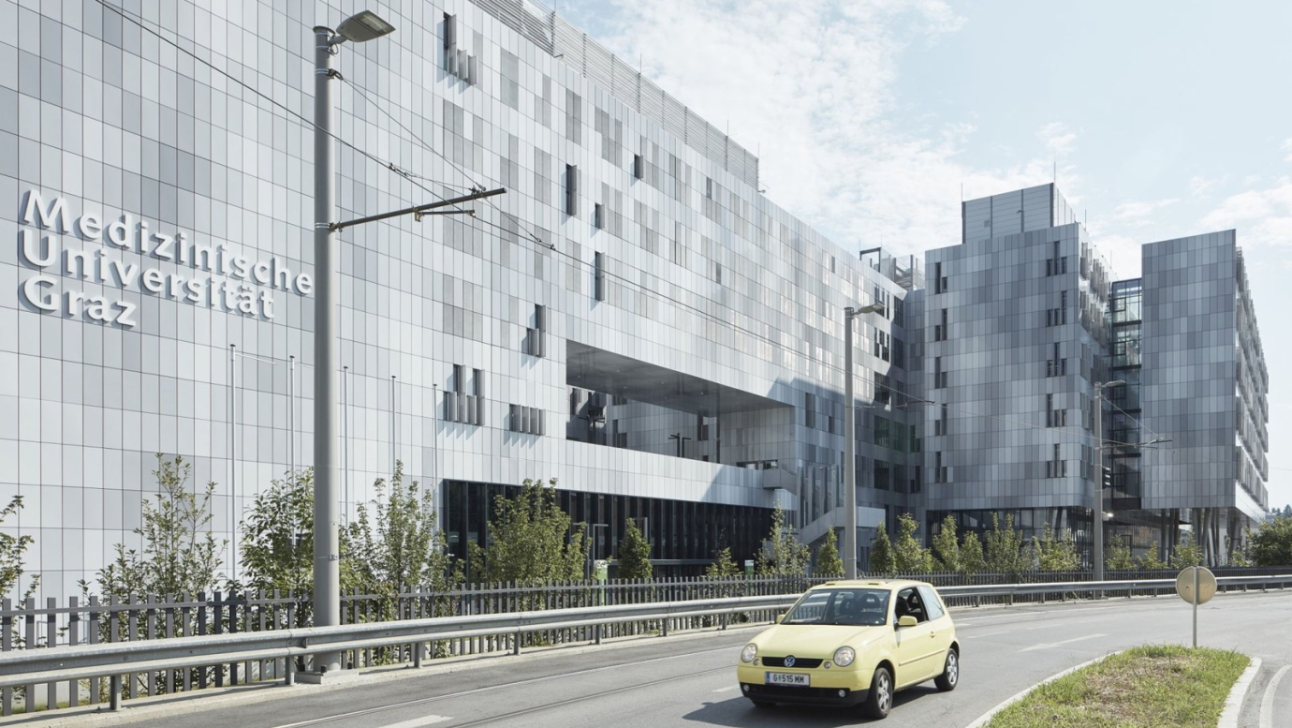
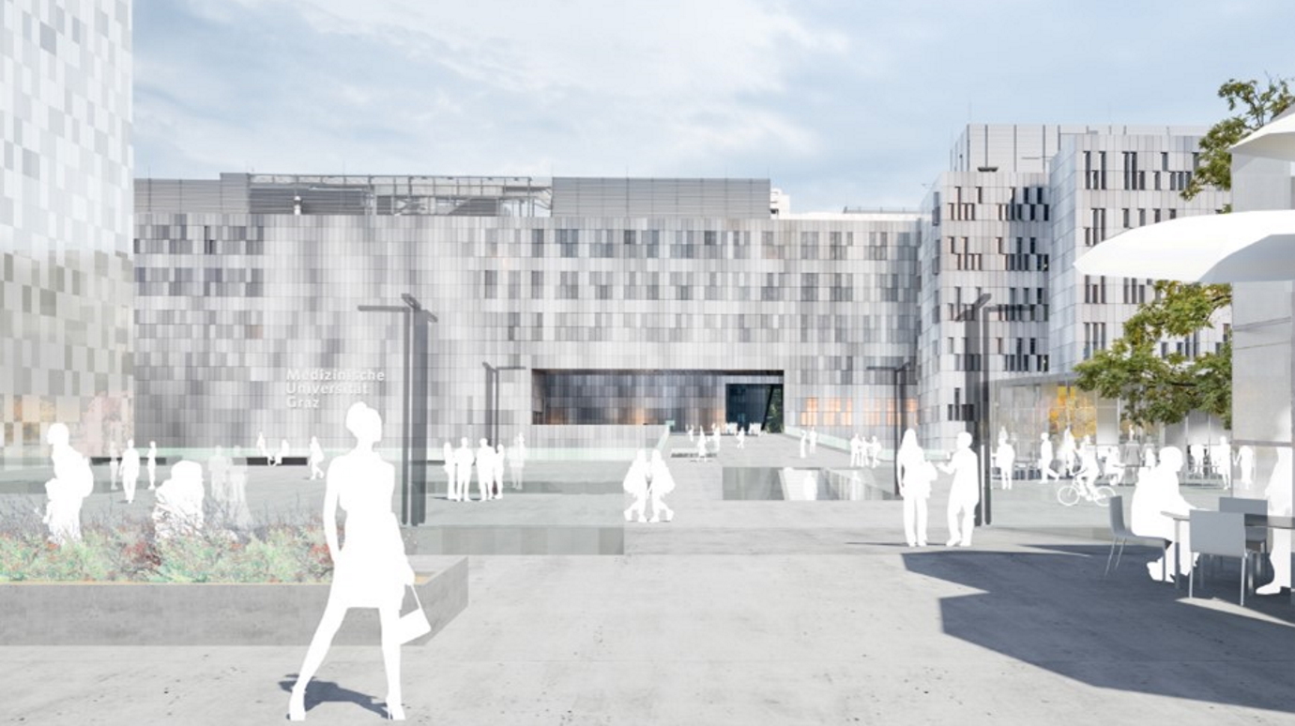
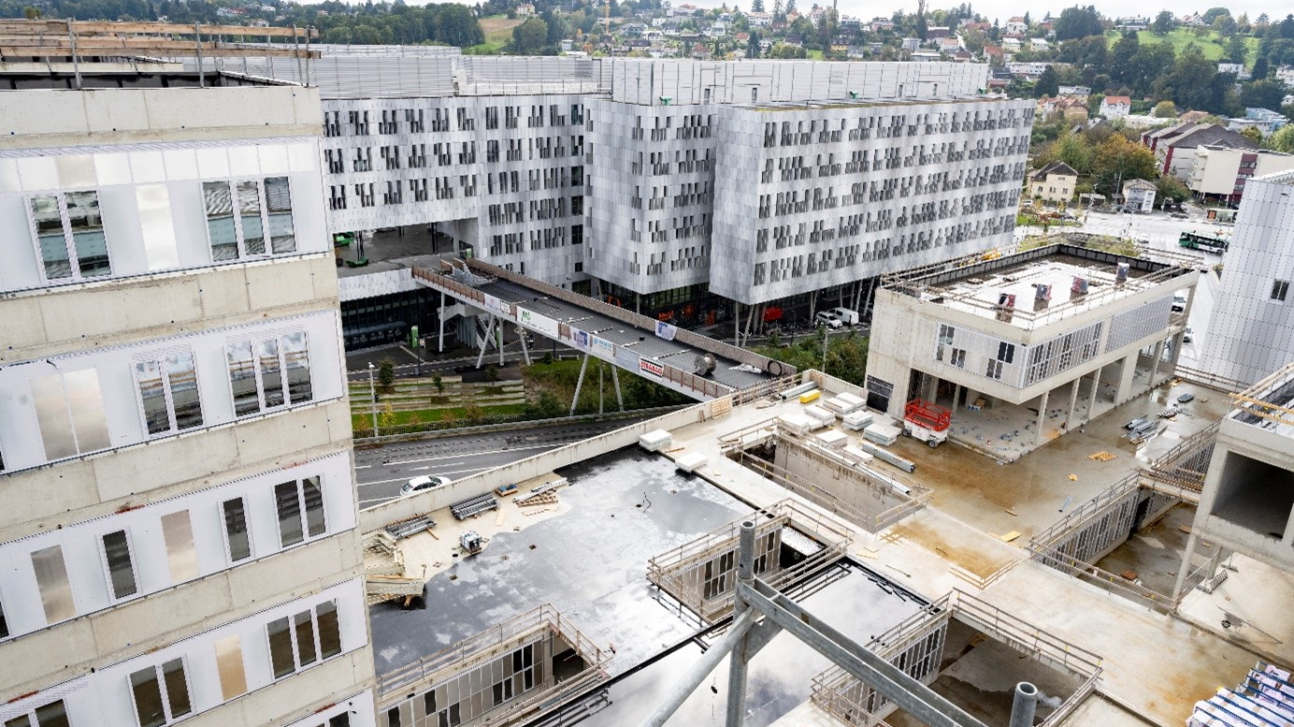
Use the PPM Raum on the device of your choice. Nothing needs to be installed, an internet connection is sufficient. You receive all services via our cloud-based solution and decide for yourself where and how you want to find out about your project. This means you can stay up to date at all times, even when you are on the move.
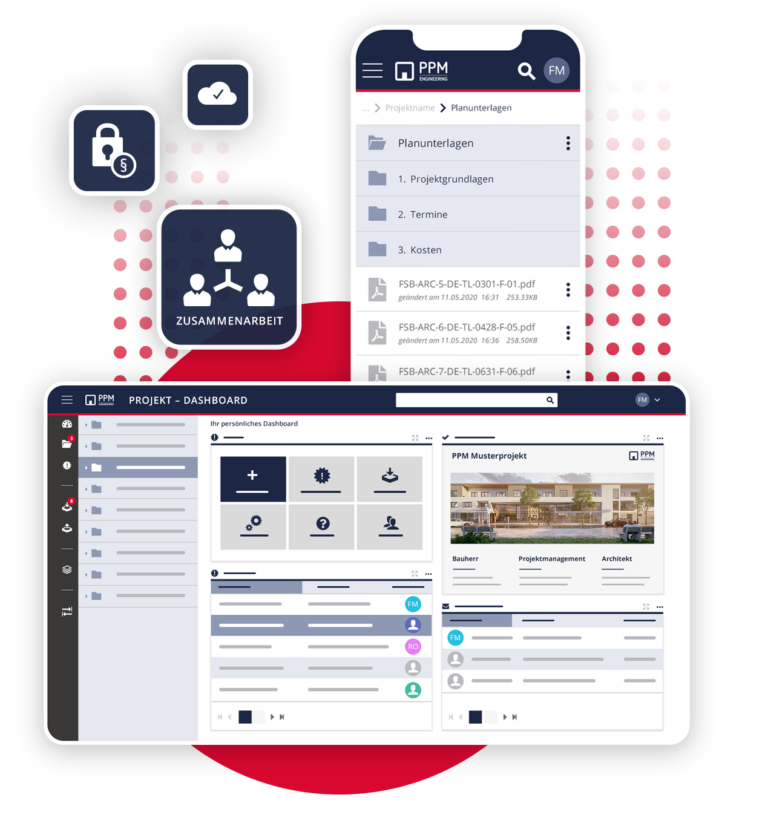
The SKZ Plastics Center Würzburg is Germany’s largest plastics institute and has been supplying all industries with individual solutions in the plastics sector for over 50 years. The SKZ is supported by the FSKZ e.V., the sponsoring association for the Plastics Center. Its members include successful companies in the plastics industry and related sectors. The aim of the association and its members is to network, benefit from the contacts in terms of content and be able to represent plastic-specific interests more sustainably as a team. With the new construction of the so-called model factory with a training center in the field of quality management and a training and further education center for modern manufacturing technologies, the Plastics Center is being expanded in order to establish a unique transfer center for research in plastics technology worldwide.
In the Model Factory 2020 with a walk-in inner courtyard, whose individual building segments are arranged in a square, conferences, lectures, workshops and marketing events etc. will take place in the future. In addition, a day care center for twelve children will be integrated on the ground floor of the new building.
In a second construction phase, a training center for product quality and in a third construction phase a training and further education center for modern manufacturing technologies will be realized. The “Training Center Quality Management” will create an outstanding infrastructure for the training and further education of specialists from the fields of quality assurance, quality management and related management systems. The building has a modular structure in order to be able to react flexibly to training concepts on various topics such as plastic properties, testing methods and quality management tools as well as to the rapid change within the industry.
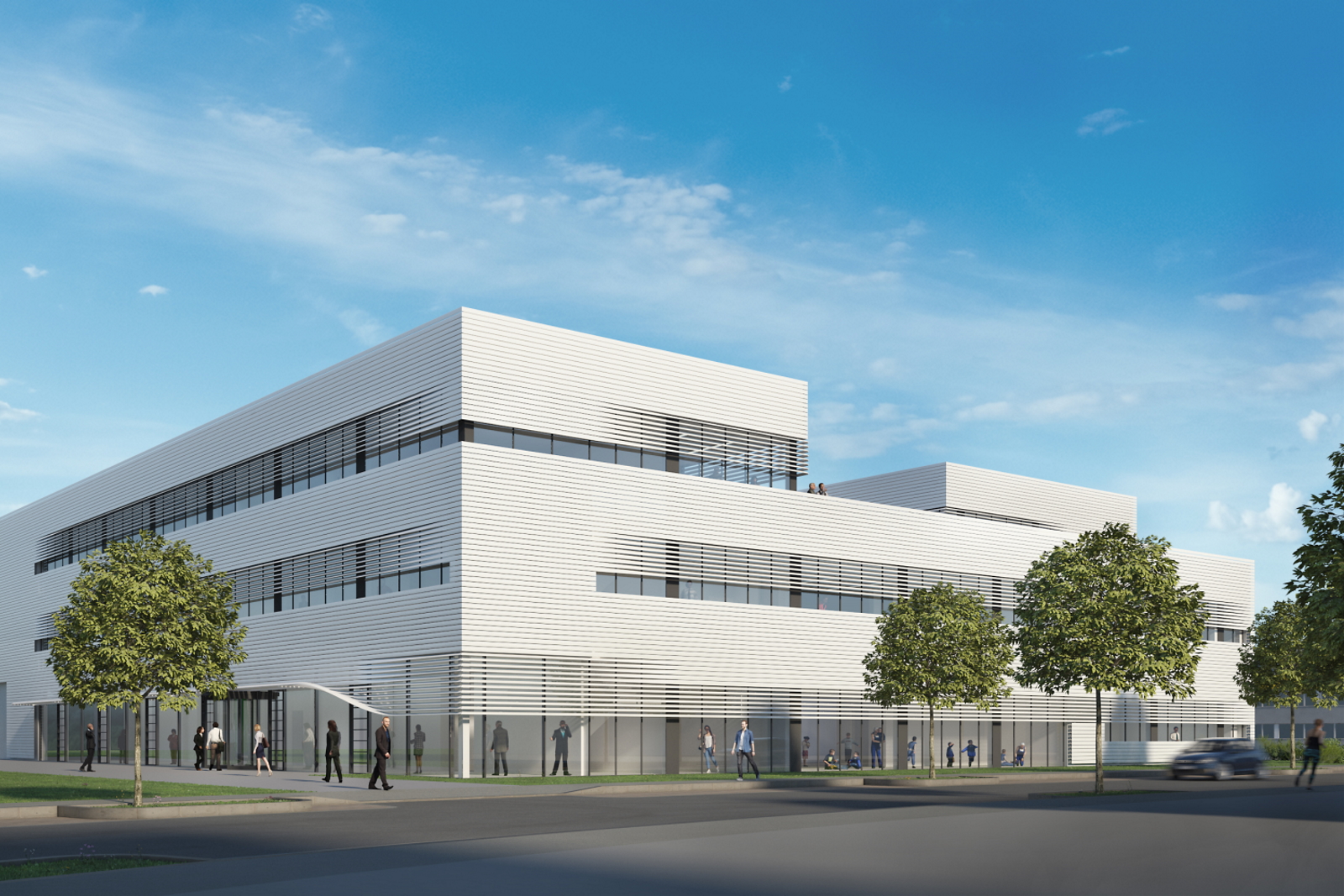
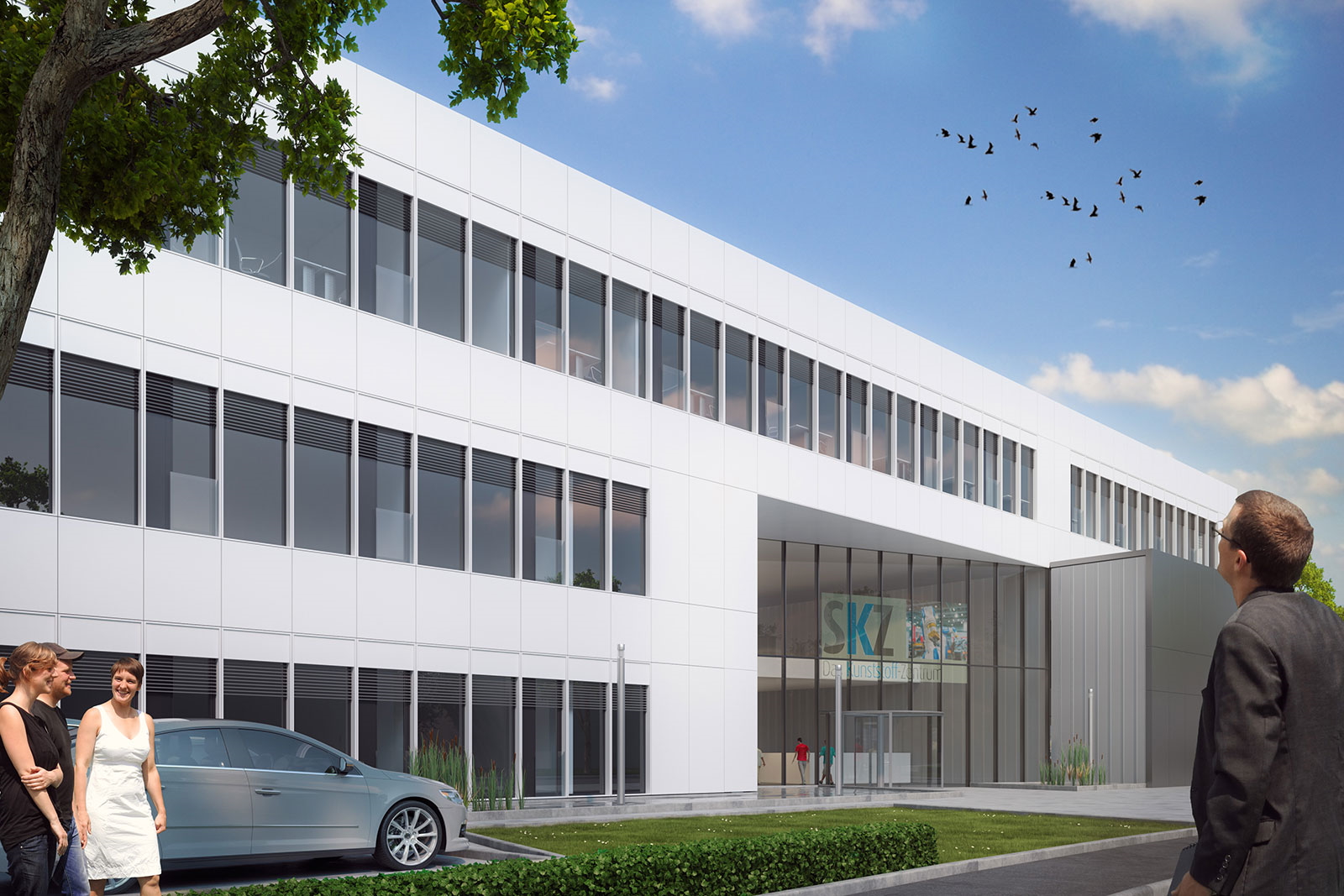
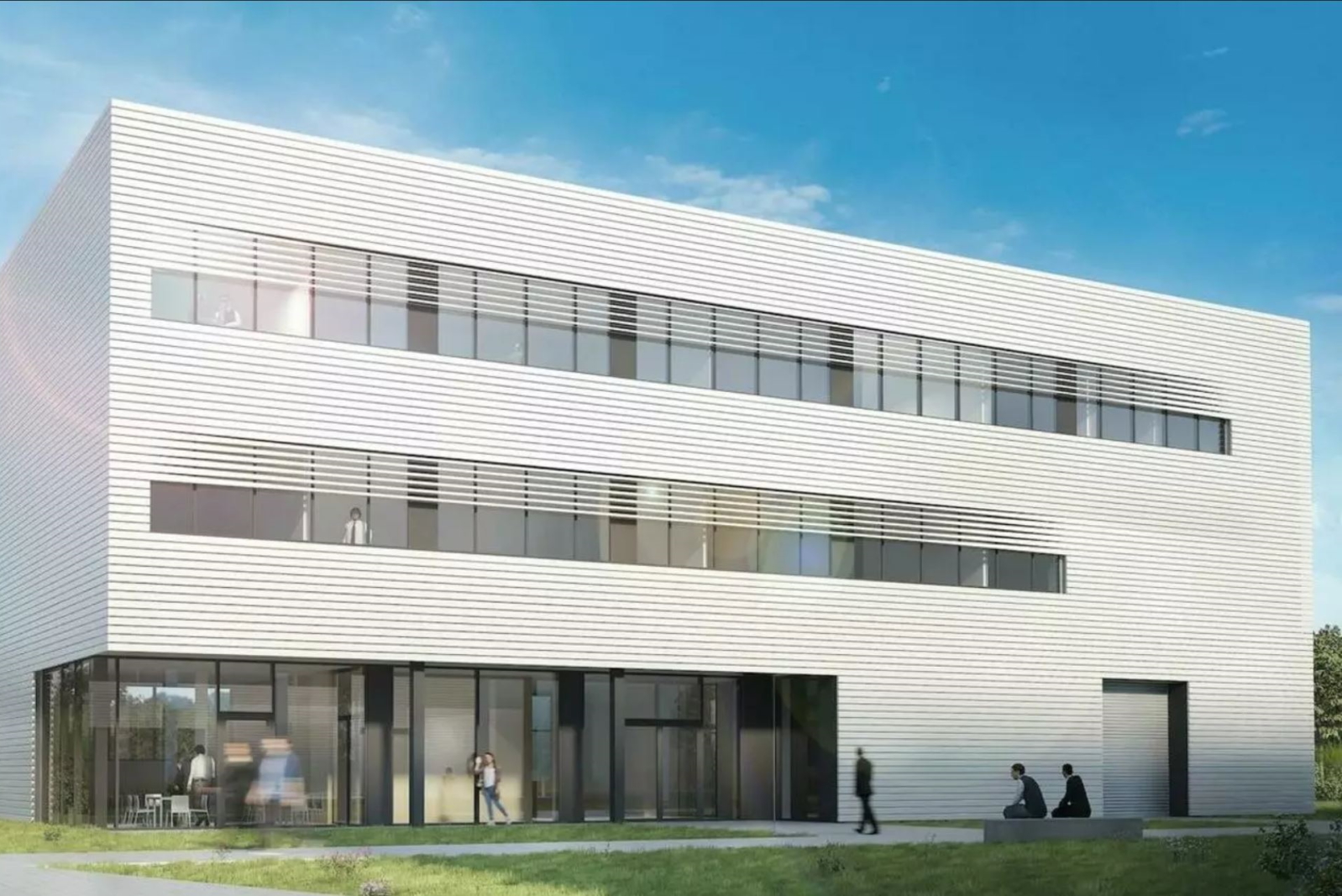
With a usable area of over 12,000 square meters, the Unterföhring school campus is the largest school construction project in the Munich district and one of the largest school buildings in Bavaria. The grammar school, a primary school, lunchtime supervision and cafeteria as well as a four-field sports hall and an underground car park were built on the 50,000 square meter site. The school campus, a 350 m long building ensemble, was designed as a so-called school boulevard in accordance with the external conditions of the site. Here, the primary school with lunchtime supervision, the after-school care center, the grammar school, the cafeteria, the sports hall and a central square were arranged. The school boulevard is a common development space, a connecting, identity-creating center of all facilities. The barrier-free architectural concept of the buildings corresponds to the pedagogical wishes for flexible rooms and learning areas with a high quality of stay. Generous and variable room structures in all school buildings enable traditional classrooms, but also learning houses for open learning.
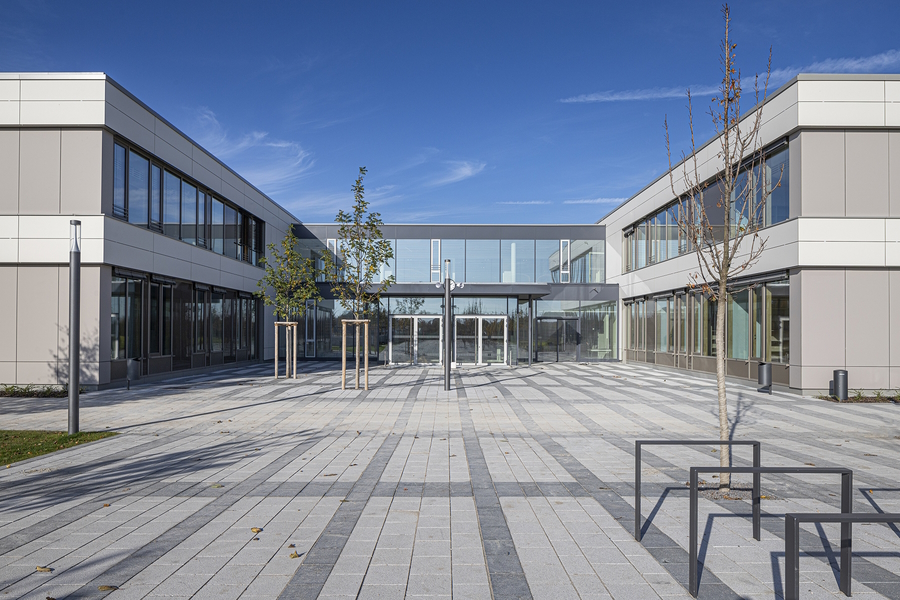
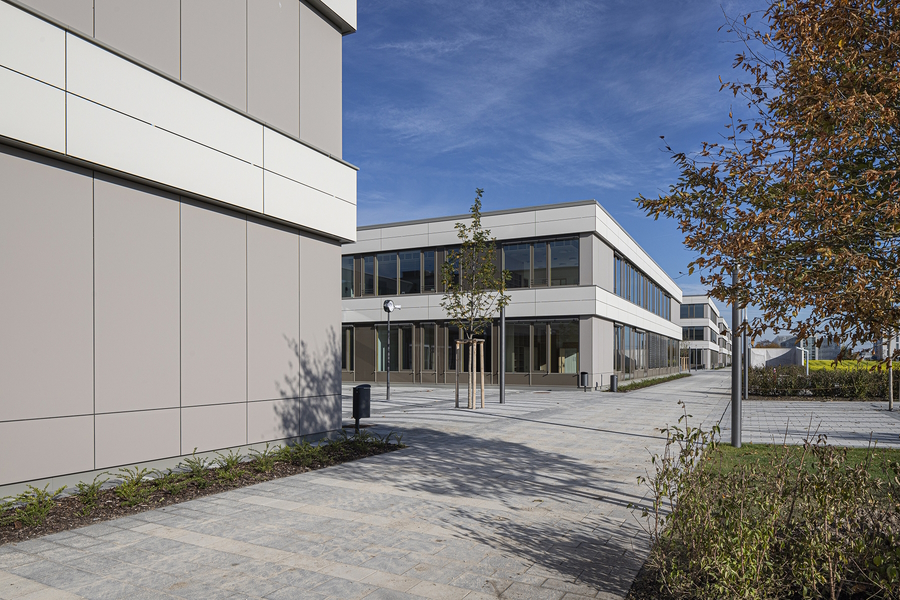
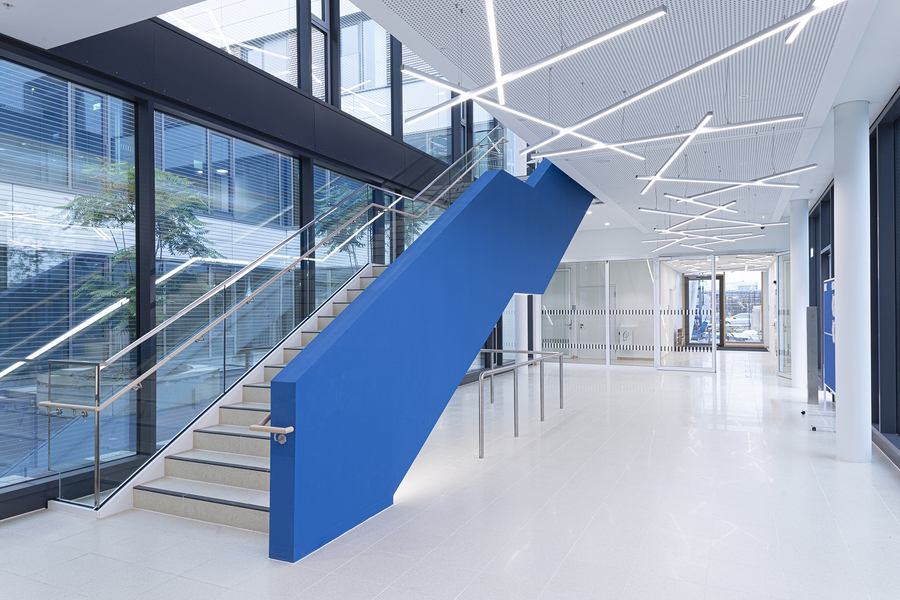
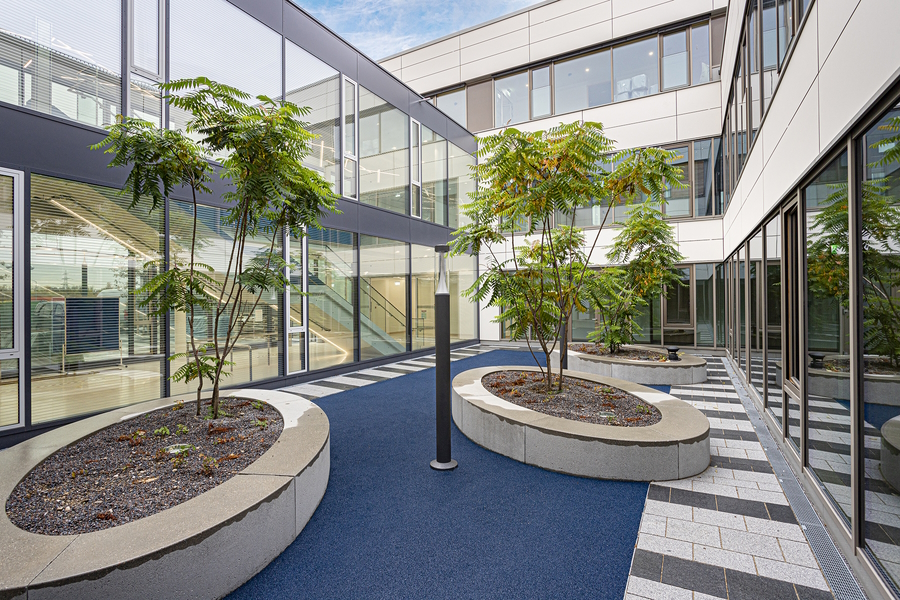
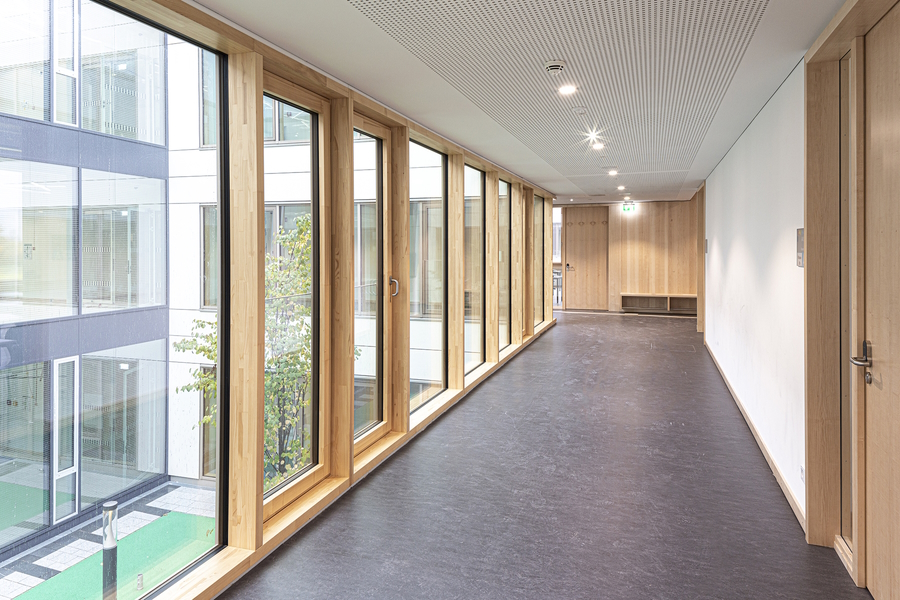
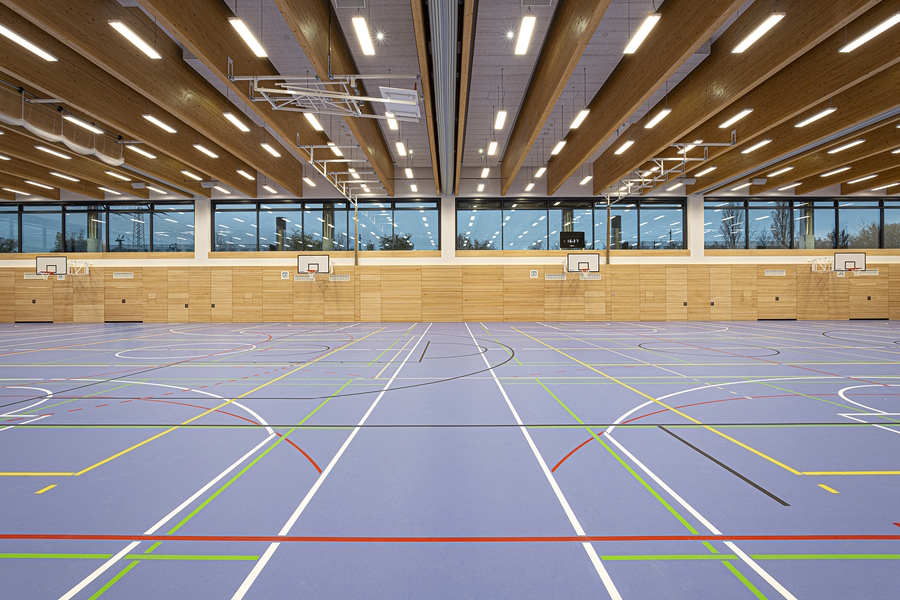



Your personal contact person will be happy to call you back if you wish.
Information on the processing of your data can be found on our privacy page.
Copyright © 2025 PPM Raum – The virtual project space in construction.